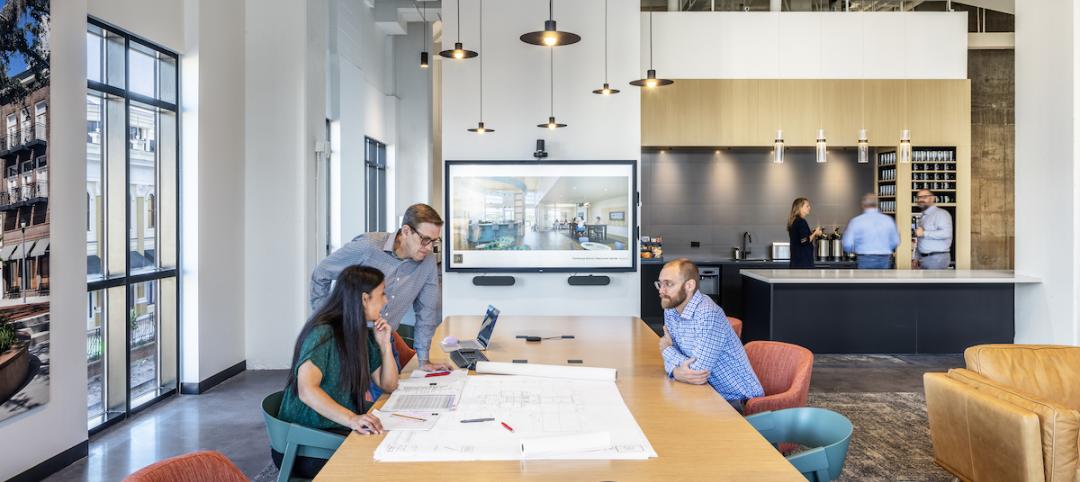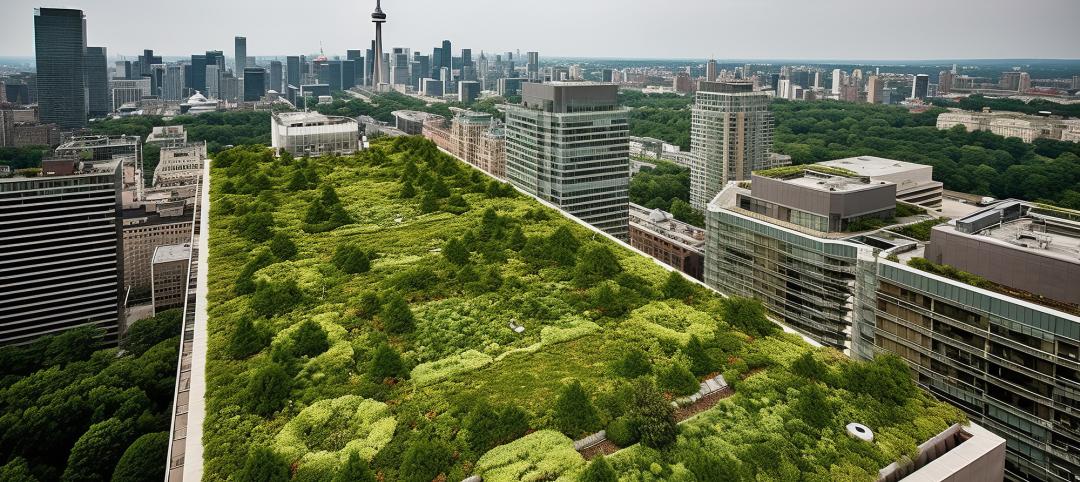Snøhetta, an Oslo- and New York-based architecture firm, has unveiled plans for a winding hotel and apartment building that will be be built between the mountains and the sea in remote Glåpen, Norway.
The low-rise hotel will showcase views of the sea to the south and west, Dezeen reported.
"The spectacular view and the feeling of being 'in the middle' of the elements are the premier qualities of the site," said Snøhetta in a statement.
The building will cover more than 11,000 square meters, and will also include spa facilities, hiking, sea water basins, and an ampitheatre.
The project is located on Lofoten, one of Norway's 18 tourist routes. Construction is expected to start late this year.
Snøhetta's design essay:
The site extends out to sea to the south and west, linking the contact between ocean and the tall, shielding mountains to the north and northwest. The location is spectacular, sunny, in the mighty landscape elements, yet in touch with old settlement and sheltered harbors.
Snøhetta has developed a project and looked at a number of factors: the landscape “critical load” vs. new construction, functional and technical aspects of access, infrastructure, ecology and sustainability, connection to outdoors areas and existing buildings. The main goal is to find the development patterns and shapes that trigger the functional, architectural and experiential triggers the plot `s formidable potential. We think it will be essential to find a building program and a scale that “hits”, both in terms of economy, market and individual experience opportunities.
The spectacular view and the feeling of being “in the middle” of the elements are the premier qualities of the site. Plot view, organization and habitat as form have been inspiring elements behind the concept. In a unifying gesture the site is captured in a circular movement, the complex layers of references to nature, culture, land qualities are translated into a band that transforms the site into a place.
This form creates an inner and outer space, and enhances the site’s inherent potential of an architectural expression. Concept and program are balanced in a mix of hotels, apartments, amphitheater, spa, hiking and sea water bassins within a total size of 11,000 sm. The local beach culture and storstuga are included in the project. The organic form protects and opens at the same time.
Related Stories
Retail Centers | Jun 2, 2023
David Adjaye-designed mass timber structure will be a business incubator for D.C.-area entrepreneurs
Construction was recently completed on The Retail Village at Sycamore & Oak, a 22,000-sf building that will serve as a business incubator for entrepreneurs, including emerging black businesses, in Washington, D.C. The facility, designed by Sir David Adjaye, the architect of the National Museum of African American History and Culture, is expected to attract retail and food concepts that originated in the community.
Mixed-Use | Jun 1, 2023
The Moore Building, a 16-story office and retail development, opens in Nashville’s Music Row district
Named after Elvis Presley’s onetime guitarist, The Moore Building, a 16-story office building with ground-floor retail space, has opened in Nashville’s Music Row district. Developed by Portman and Creed Investment Company and designed by Gresham Smith, The Moore Building offers 236,000 sf of office space and 8,500 sf of ground-floor retail.
Healthcare Facilities | Jun 1, 2023
High-rise cancer center delivers new model for oncology care
Atlanta’s 17-story Winship Cancer Institute at Emory Midtown features two-story communities that organize cancer care into one-stop destinations. Designed by Skidmore, Owings & Merrill (SOM) and May Architecture, the facility includes comprehensive oncology facilities—including inpatient beds, surgical capacity, infusion treatment, outpatient clinics, diagnostic imaging, linear accelerators, and areas for wellness, rehabilitation, and clinical research.
K-12 Schools | May 30, 2023
K-12 school sector trends for 2023
Budgeting and political pressures aside, the K-12 school building sector continues to evolve. Security remains a primary objective, as does offering students more varied career options.
Multifamily Housing | May 30, 2023
Boston’s new stretch code requires new multifamily structures to meet Passive House building requirements
Phius certifications are expected to become more common as states and cities boost green building standards. The City of Boston recently adopted Massachusetts’s so-called opt-in building code, a set of sustainability standards that goes beyond the standard state code.
Architects | May 30, 2023
LRK opens office in Orlando to grow its presence in Florida
LRK, a nationally recognized architectural, planning, and interior design firm, has opened its new office in downtown Orlando, Fla.
Urban Planning | May 25, 2023
4 considerations for increasing biodiversity in construction projects
As climate change is linked with biodiversity depletion, fostering biodiverse landscapes during construction can create benefits beyond the immediate surroundings of the project.
K-12 Schools | May 25, 2023
From net zero to net positive in K-12 schools
Perkins Eastman’s pursuit of healthy, net positive schools goes beyond environmental health; it targets all who work, teach, and learn inside them.
Contractors | May 24, 2023
The average U.S. contractor has 8.9 months worth of construction work in the pipeline, as of April 2023
Contractor backlogs climbed slightly in April, from a seven-month low the previous month, according to Associated Builders and Contractors.
Mass Timber | May 23, 2023
Luxury farm resort uses CLT framing and geothermal system to boost sustainability
Construction was recently completed on a 325-acre luxury farm resort in Franklin, Tenn., that is dedicated to agricultural innovation and sustainable, productive land use. With sustainability a key goal, The Inn and Spa at Southall was built with cross-laminated and heavy timber, and a geothermal variant refrigerant flow (VRF) heating and cooling system.


















