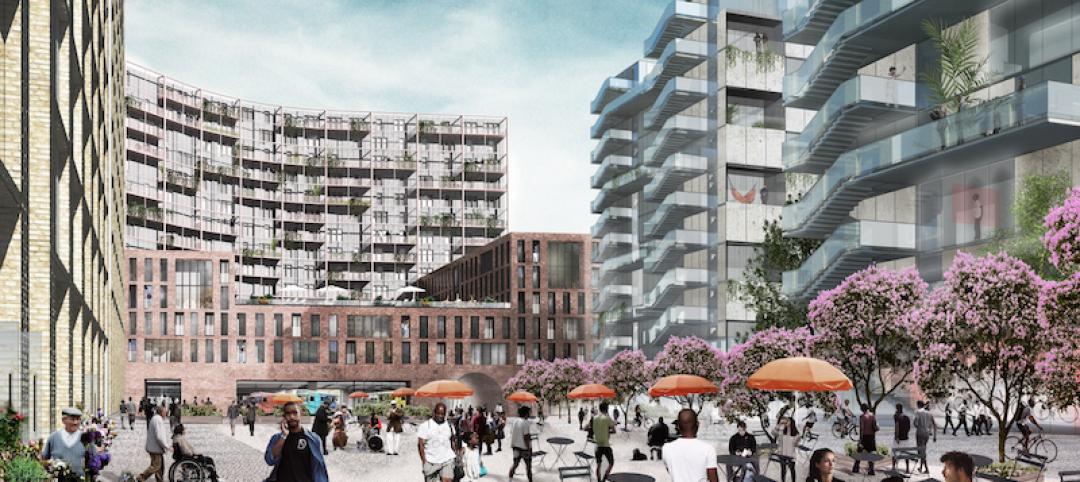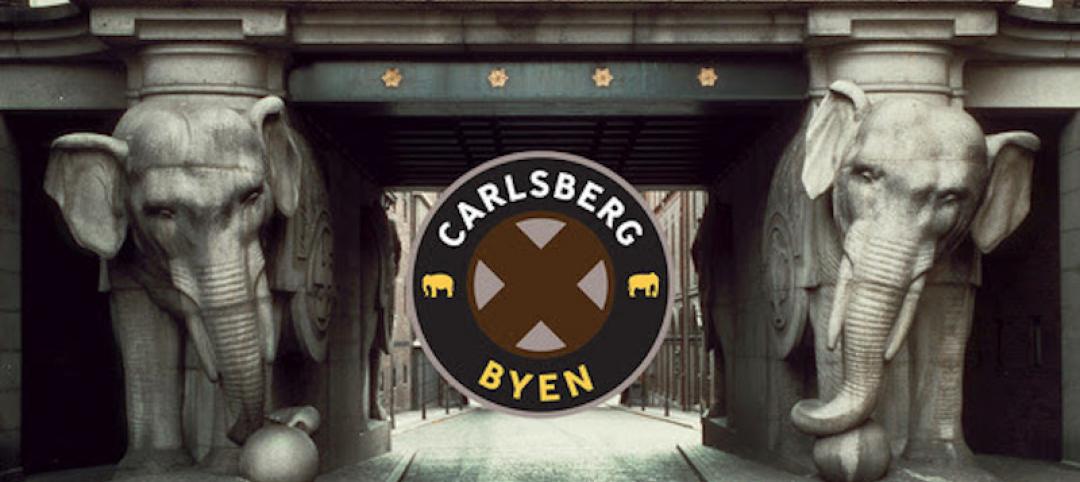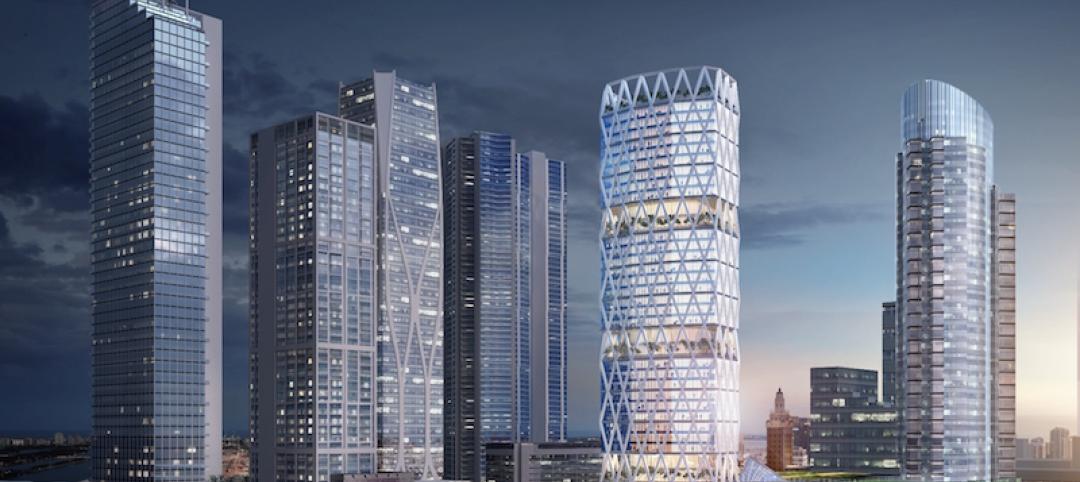SOM, Architectus, and Dexus Property Group recently completed work on 100 Mount Street, a new 39-story glass-enclosed tower in Sydney’s Central Business District.
The tower’s design was inspired by Sydney’s architectural landscape, but is evocative of another SOM-designed building half a world away: Chicago’s John Hancock Center. 100 Mount is supported by a cross-braced exoskeleton structure and anchored by an offset core. It is clad in a glass curtain wall which enables views of Sydney Harbour, the Sydney Opera House, and Sydney Harbour Bridge.

At the ground level, the building’s offset core allows for a series of open-concept spaces, such as a commercial lobby, café, and restaurant. Outside in the landscaped public plaza, cascading steps and inclined pathways provide visitors with access to new street-level retail. The retail storefronts are located along Walker Street, while street level activity continues around the corner of Mount Street and into the through-site link. A pedestrian pathway bisects the site to connect the building to public transit.

In addition to the building’s automatic daylight control and glare reduction, chilled beam systems help to reduce the building’s environmental footprint. 100 Mount Street is targeting 5-star ratings on the Australian Green Star and National Australian Built Environment Rating Systems. The International WELL Building Institute has awarded 100 Mount Street the WELL Core & Shell Gold Pre-certification.
See Also: Frank Lloyd Wright Trust announces new Visitor and Education Center
SOM served as design and structural architect. Architectus was the architect of record, Enstruct was the engineer of record, and Arup was the MEP engineer.


Related Stories
Mixed-Use | Aug 8, 2017
Dorte Mandrup’s 74,000-sm masterplan will be highlighted by an IKEA and BIG’s ‘Cacti’
The mixed-use development links a new IKEA store, a hotel, and housing with green space.
Mixed-Use | Aug 3, 2017
A sustainable mixed-use development springs from a Dutch city center like a green-fringed crystal formation
MVRDV and SDK Vastgoed won a competition to redevelop the inner city area around Deken van Someren Street in Eindhoven.
Mixed-Use | Aug 2, 2017
Redevelopment of Newark’s Bears Stadium site receives team of architects
Lotus Equity Group selected Michael Green Architecture, TEN Aquitectos, Practice for Architecture and Urbanism, and Minno & Wasko Architects and Planners to work on the project.
Retail Centers | Jul 20, 2017
L.A.’s Promenade at Howard Hughes Center receives a new name and a $30 million cash injection
Laurus Corporation and The Jerde Partnership will team up to rebrand the center as a family-friendly dining and entertainment destination.
Office Buildings | Jul 12, 2017
CetraRuddy unveils seven-story office building design for Staten Island’s Corporate Park
Corporate Commons Three is expected to break ground later this summer.
Mixed-Use | Jul 7, 2017
ZHA’s Mandarin Oriental hotel and residences employs ‘stacked vases’ design approach
The mixed-use tower will rise 185 meters and be located in Melbourne's Central Business District.
Office Buildings | Jun 27, 2017
Bloomberg’s European headquarters wants to become a natural extension of London
Foster + Partners’ design rises 10 stories and is composed of two connected buildings.
Multifamily Housing | May 25, 2017
Luxury residential tower is newest planned addition to The Star in Frisco
The building will be within walking distance to the Dallas Cowboys World Headquarters.
Mixed-Use | May 24, 2017
Schmidt Hammer Lassen Architects will develop mixed-use project on former site of Carlsberg Brewery
The 36,000-sm project will cover a city block and include a residential tower.
Mixed-Use | May 23, 2017
45-story tower planned for Miami Worldcenter
Pickard Chilton Architects will design the 600,000-sf 110 10th Street.

















