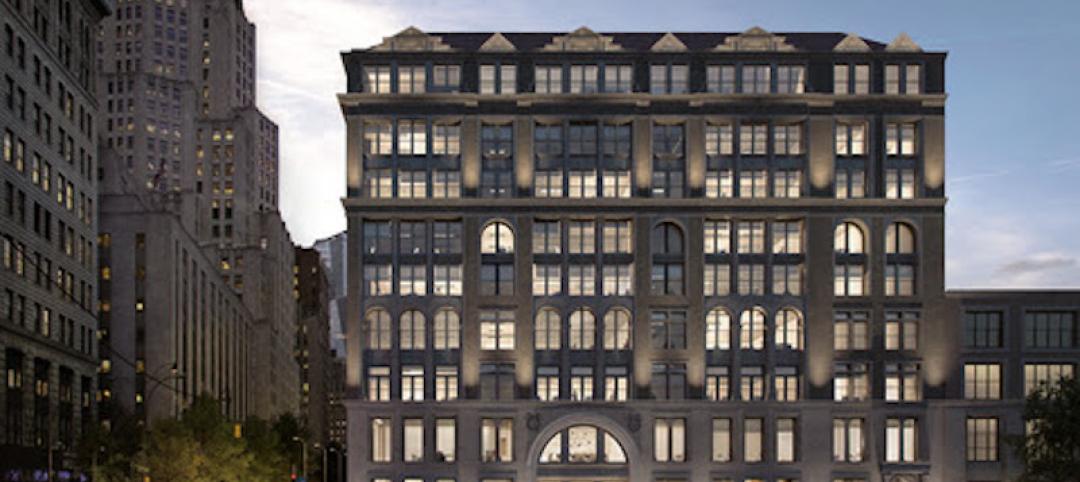Located at 4 Hudson Square in New York City, The Walt Disney Company’s new headquarters will cover an entire city block.
The project will be part of the fabric of Hudson Square with ground level retail amenities. The 19-story building will rise in a series of setbacks that culminate in two, 320-foot towers and several terraces matching the scale of Hudson Square. The building will provide views of the Hudson River to the west and will visually connect to the water towers and warehouse rooftops that characterize Lower Manhattan. Floorplates will reach up to 85,000-sf with 1.2 million gross sf in total.

The facade will feature masonry and stone, as well as bronze-colored metal, hints of color, and punched windows. Double- and triple-columned green terracotta panels will create a distinct texture that echoes the undulating facades of the neighborhood.
See Also: Not so strange bedfellows: hybrid buildings in New York combine unlikely tenants
The project is targeting LEED and Wellness certifications with a highly sustainable building design.


Related Stories
Office Buildings | Jul 27, 2017
*UPDATED* This will be the largest flight training center in Europe and the Middle East
The center will cover about 30,000 sm and feature 18 simulators.
Office Buildings | Jul 26, 2017
Meeting space leads to innovation
PDR Principal Larry Lander explains how to design for workplaces where four generations are working together.
Office Buildings | Jul 20, 2017
SGA uses virtual design and construction technology to redevelop N.Y. building into modern offices
287 Park Avenue South is a nine-story Classical Revival building previously known as the United Charities Building.
Office Buildings | Jul 19, 2017
James Corner Field Operations, designers of the High Line, creates rooftop amenity spaces for three Dumbo office buildings
The new spaces range from about 8,500 to 11,000 sf and were added to Two Trees Management’s anchor office buildings.
Reconstruction & Renovation | Jul 18, 2017
Mortenson Construction incorporates 100-year-old barn into new Portland office space
Mortenson deconstructed the barn and repurposed it for the new space.
Office Buildings | Jul 12, 2017
CetraRuddy unveils seven-story office building design for Staten Island’s Corporate Park
Corporate Commons Three is expected to break ground later this summer.
Sustainability | Jul 10, 2017
British Columbia receives its first WELL certified workplace courtesy of Perkins + Will
Over 100 wellness features are incorporated into CBRE’s Vancouver office.
Office Buildings | Jul 5, 2017
Do open offices work?
Whether for a team of 20 or 200, if today’s professionals are not currently working in an open office environment, a change is likely on the horizon.
Office Buildings | Jun 27, 2017
Bloomberg’s European headquarters wants to become a natural extension of London
Foster + Partners’ design rises 10 stories and is composed of two connected buildings.
Office Buildings | Jun 20, 2017
Mattress company’s new ‘BEDQuarters’ definitely won’t put employees to sleep
The HQ is packed with amenities and features to keep team members happy and engaged at work.

















