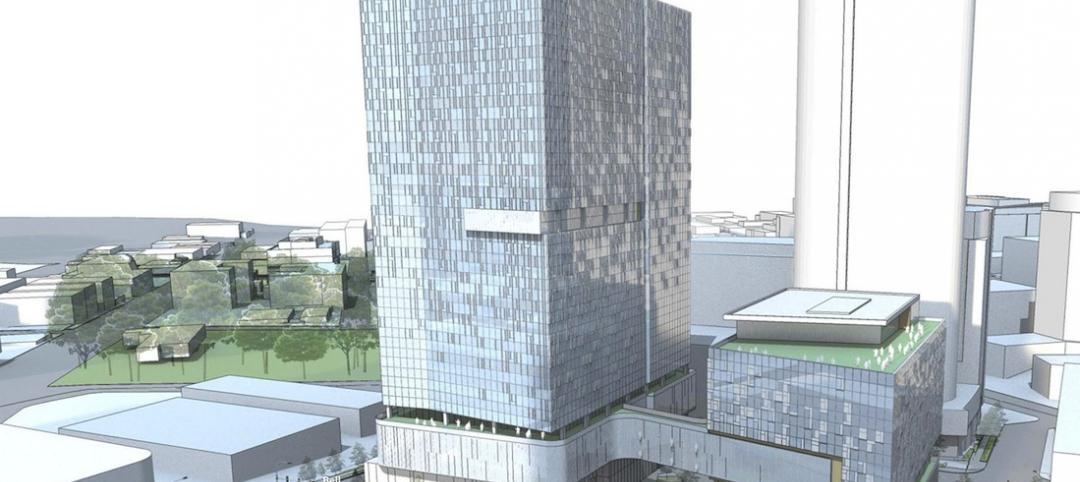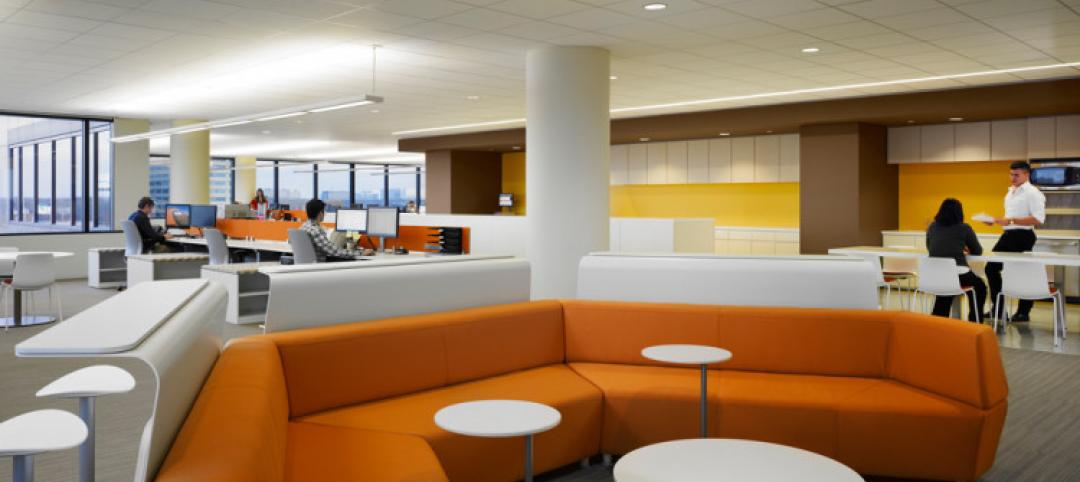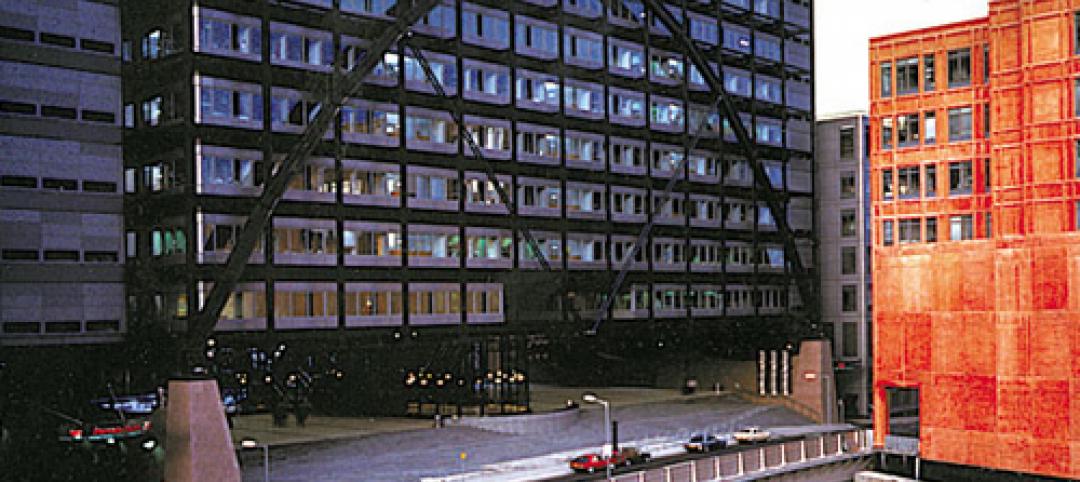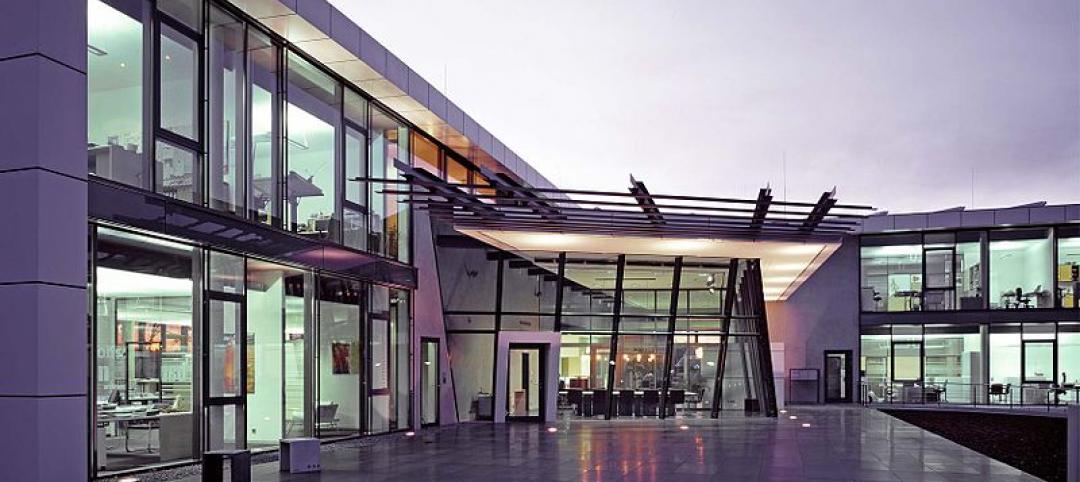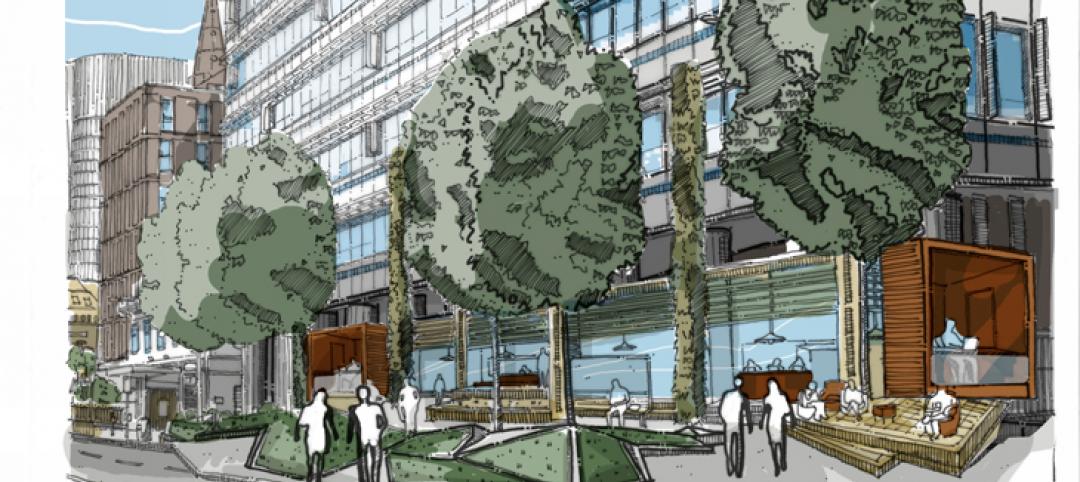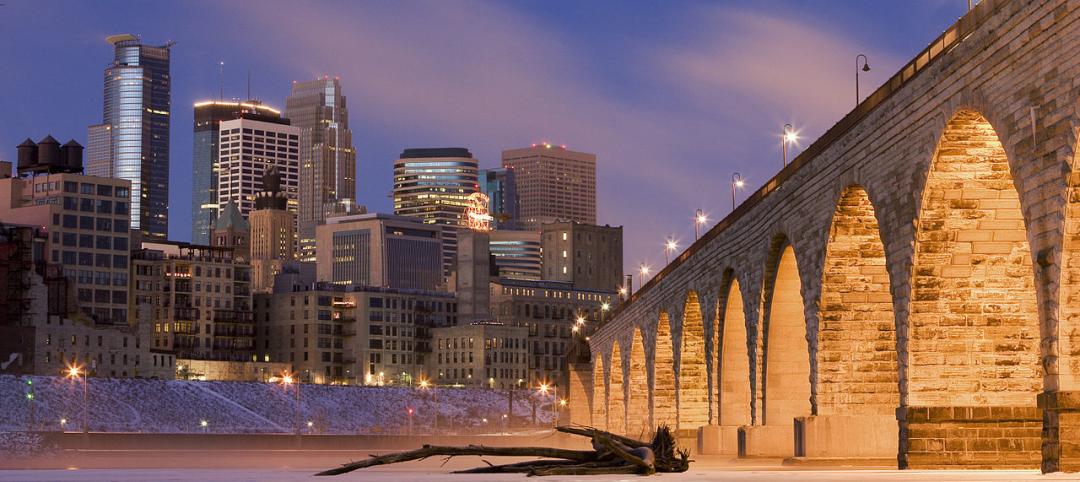In Guangzhou, China, Skidmore, Owings & Merrill (SOM) has designed the recently completed Star River Headquarters to minimize embodied carbon, reduce energy consumption, and create a healthy work environment. The 48-story tower is located in the business district on Guangzhou’s Pazhou Island.
The tower’s pleated façade ascends in a parabolic taper, which reduces wind loads while creating vertical planes of light and shadow. This design provides shading to reduce direct sunlight while at the same time allowing diffuse daylight to enter the interior spaces. In addition, the envelope’s high-performance curtain wall systems and thermal insulation reduce cooling loads and improve indoor comfort.
Building design features rounded corners, open floor plates
Individual bays formed by the pleats can accommodate both open and closed offices on the building’s perimeter. The building’s rounded corners are free of columns, creating open floor plates with views of the Pearl River.
Mullions that run the entire building height of 259.5 meters (851 feet) integrate operable panels, so occupants have direct access to fresh air. The building’s crown features a latticed structure containing a greenhouse with heritage plants and a pavilion with a reflecting pool.
The building is located on a public plaza with native landscaping and paved areas around the glass-enclosed lobby. The building’s canopy wraps around the base and extends above a retail building, forming a covered pedestrian arcade. This design also conceals the mechanical spaces on the block’s edge. Visitors can access the retail offerings and subway connection below grade.
The building management system includes environmental control standards, plant monitoring, and a user interface that allows for efficient operations.
On the Building Team:
Owner/developer: Guangzhou Star River Commercial Investment And Development Co, Ltd.
Design architect: Skidmore, Owings & Merrill (SOM)
Architect of record: Guangzhou Design Institution
MEP engineer and structural engineer: SOM
General contractor: Zhongtian Construction Group Co., Ltd.
Interior design: ChengChung + Design
Lighting design: Leox Design Partnership|
Façade consultant: Shanghai PFT Construction Consulting Co.

















Related Stories
Office Buildings | Jan 26, 2015
Seattle gets a peek at Amazon’s latest plans for its downtown complex
The online retailer is seeking permits to build on a fourth city block that would include 835,200 sf of office space.
| Jan 14, 2015
10 change management practices that can ease workplace moves
No matter the level of complexity, workplace change can be a challenge for your client's employees. VOA's Angie Lee breaks down the process of moving offices as efficiently as possible, from creating a "change team" to hosting hard-hat tours.
| Jan 13, 2015
SOM-designed Broadgate Exchange House wins Twenty-five Year Award
Exchange House, an elegant 10-story office building that spans over the merging tracks of London’s Liverpool Street Station, is located in London’s Broadgate Development.
| Jan 9, 2015
10 surprising lessons Perkins+Will has learned about workplace projects
P+W's Janice Barnes shares some of most unexpected lessons from her firm's work on office design projects, including the importance of post-occupancy evaluations and having a cohesive transition strategy for workers.
| Jan 9, 2015
Technology and media tenants, not financial companies, fill up One World Trade Center
The financial sector has almost no presence in the new tower, with creative and media companies, such as magazine publisher Conde Nast, dominating the vast majority of leased space.
| Jan 8, 2015
The future of alternative work spaces: open-access markets, co-working, and in-between spaces
During the past five years, people have begun to actively seek out third places not just to get a day’s work done, but to develop businesses of a new kind and establish themselves as part of a real-time conversation of diverse entrepreneurs, writes Gensler's Shawn Gehle.
Smart Buildings | Jan 7, 2015
Best practices for urban infill development: Embrace the region's character, master the pedestrian experience
If an urban building isn’t grounded in the local region’s character, it will end up feeling generic and out-of-place. To do urban infill the right way, it’s essential to slow down and pay proper attention to the context of an urban environment, writes GS&P's Joe Bucher.
| Jan 6, 2015
Construction permits exceeded $2 billion in Minneapolis in 2014
Two major projects—a new stadium for the Minnesota Vikings NFL team and the city’s Downtown East redevelopment—accounted for about half of the total worth of the permits issued.
| Jan 2, 2015
Construction put in place enjoyed healthy gains in 2014
Construction consultant FMI foresees—with some caveats—continuing growth in the office, lodging, and manufacturing sectors. But funding uncertainties raise red flags in education and healthcare.
| Dec 28, 2014
Robots, drones, and printed buildings: The promise of automated construction
Building Teams across the globe are employing advanced robotics to simplify what is inherently a complex, messy process—construction.



