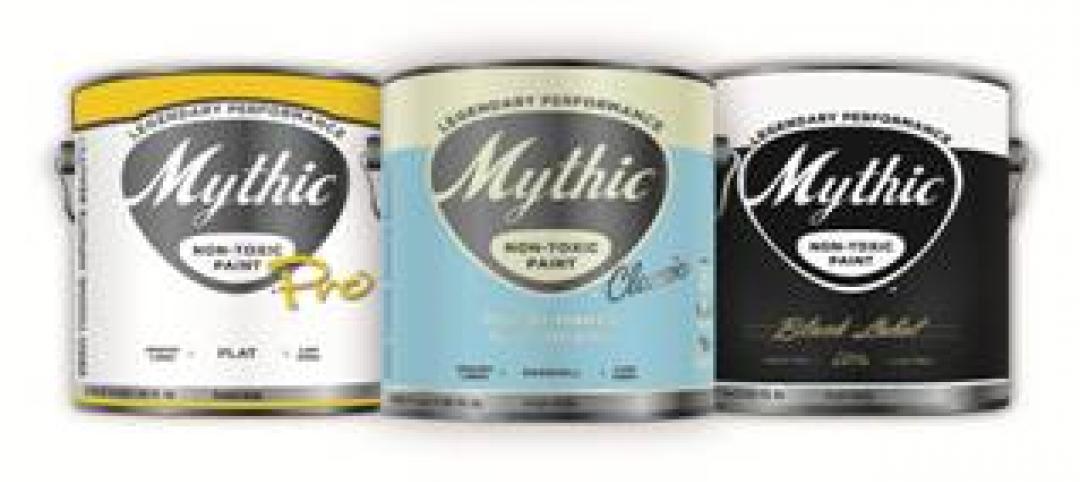The partners of Skidmore, Owings & Merrill LLP (SOM) announced they are launching a new design studio as part of their West Coast practice. Leading the new studio are three former SOM architects: Michael Mann, FAIA; Paul Danna, AIA; and Jose Luis Palacios, AIA.
Mann's career began at SOM and he has worked on significant Los Angeles-based projects including SOM's Gas Company Tower. He has directed and managed major domestic and international projects throughout his 30-year career and he will serve as L.A. Practice Leader/Management for SOM's Los Angeles design studio.
Danna's connection to SOM began when he won the SOM Foundation Traveling Fellowship upon graduation from Harvard's GSD program. His two-decade career includes diverse, highly recognized and award-winning projects including numerous LEED Gold-certified buildings. He is a leader in the Los Angeles design community and has served as President of AIA|LA and he is on the Board of the Architectural Guild of the University of Southern California's School of Architecture.
Palacios' career began at SOM. His work entails a broad range of building types including the design of civic, government and public safety complexes. His work includes the recently completed LAPD Headquarters and he has designed stations for the California High Speed Rail project. Jose has most recently taught at the University of Southern California School of Architecture. He will work as L.A. Practice Leader/Design for SOM's Los Angeles studio.
SOM's presence in Southern California - until recently driven by the firm's San Francisco office - includes significant new commissions such as UCLA's new Medical Education Building which will become a new front door for the campus and the Medical School; a new mixed-use project at UC Santa Barbara and a new courthouse for the Superior Court of California in San Diego which will be the State's largest. These projects are directly in line with the firm's commitment to urban, environmental and social sustainability. BD+C
Related Stories
| Oct 5, 2011
GREENBUILD 2011: Brick offers growing options for sustainable building design
Brick exteriors, interiors and landscaping options can increase sustainability that also helps earn LEED certification.
| Oct 5, 2011
GREENBUILD 2011: Roof hatch designed for energy efficiency
The cover features a specially designed EPDM finger-type gasket that ensures a positive seal with the curb to reduce air permeability and ensure energy performance.
| Oct 4, 2011
GREENBUILD 2011
Click here for the latest news and products from Greenbuild 2011, Oct. 4-7, in Toronto.
| Oct 4, 2011
GREENBUILD 2011: Methods, impacts, and opportunities in the concrete building life cycle
Researchers at the Massachusetts Institute of Technology’s (MIT) Concrete Sustainability Hub conducted a life-cycle assessment (LCA) study to evaluate and improve the environmental impact and study how the “dual use” aspect of concrete.
| Oct 4, 2011
GREENBUILD 2011: Johnsonite features sustainable products
Products include rubber flooring tiles, treads, wall bases, and more.
| Oct 4, 2011
GREENBUILD 2011: Nearly seamless highly insulated glass curtain-wall system introduced
Low insulation value reflects value of entire curtain-wall system.
| Oct 4, 2011
GREENBUILD 2011: Ready-to-use wood primer unveiled
Maintains strong UV protection, clarity even with application of lighter, natural wood tones.
| Oct 4, 2011
GREENBUILD 2011: Two new recycled glass products announced
The two collections offer both larger and smaller particulates.
| Oct 4, 2011
GREENBUILD 2011: Mythic Paint launches two new paint products
A high performance paint, and a combination paint and primer now available.
















