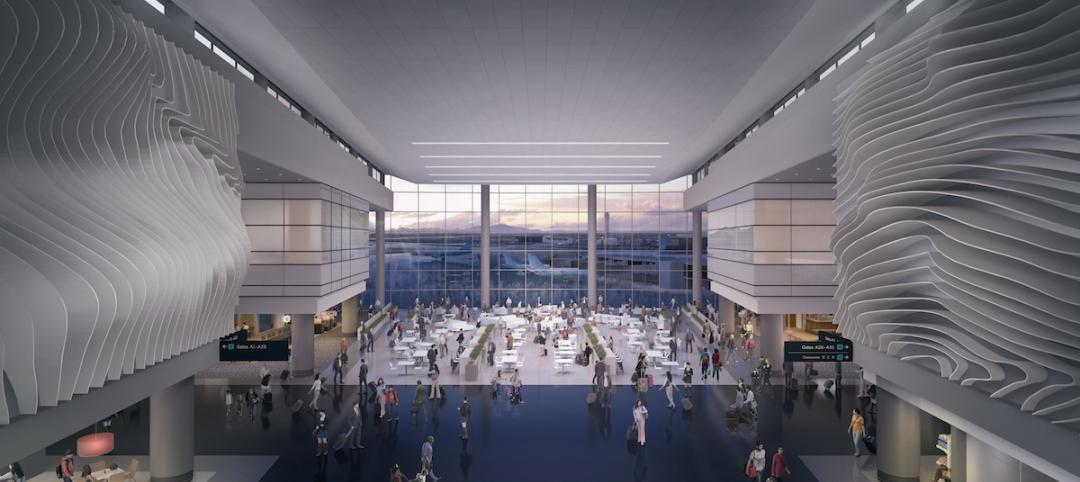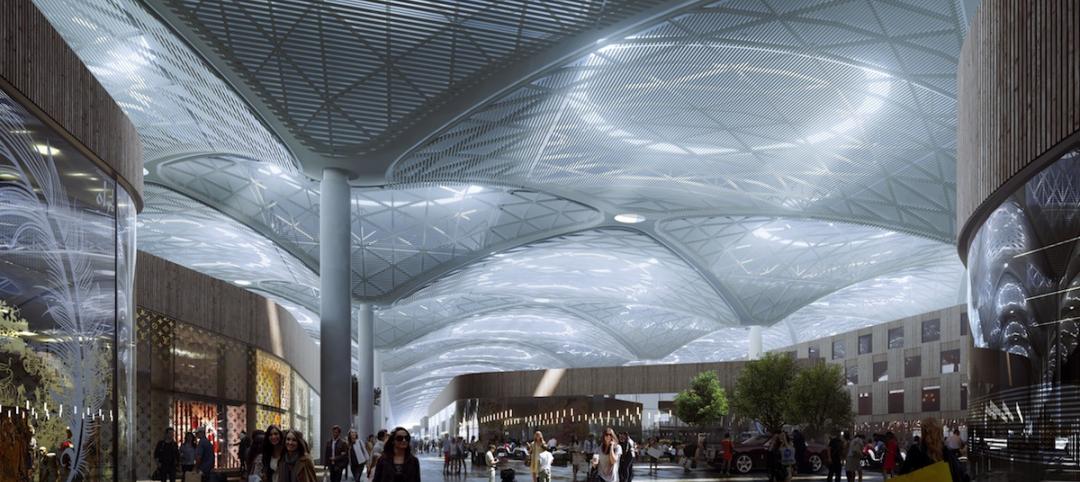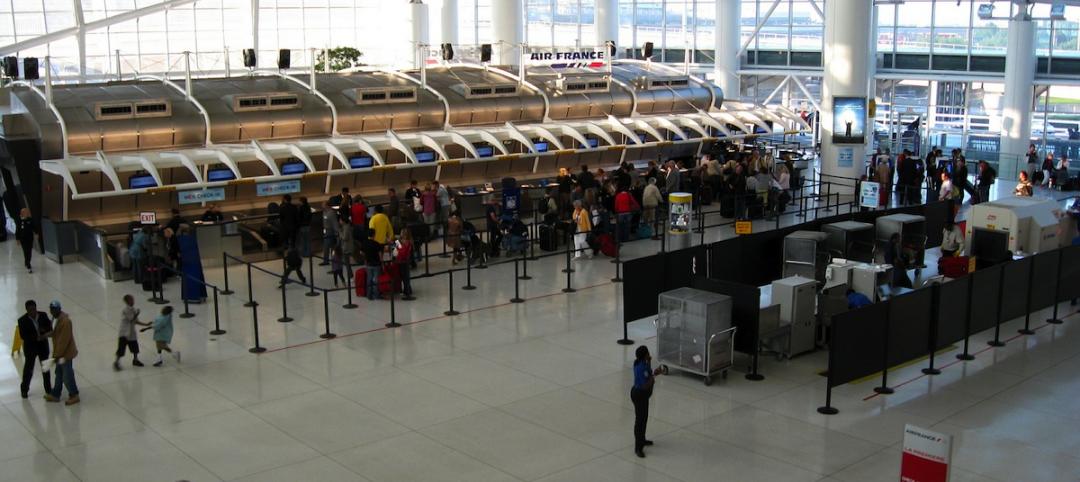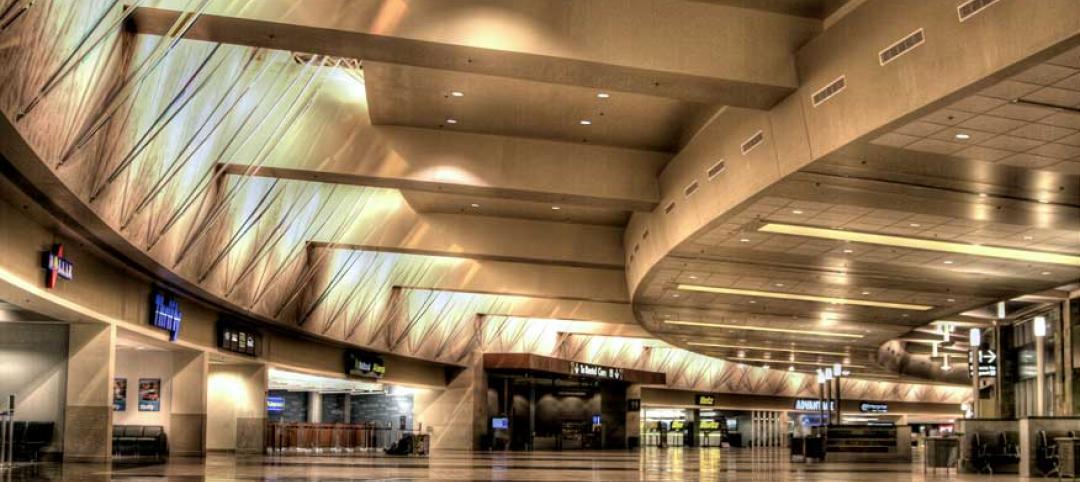The Chicago Department of Aviation has revealed the design for Satellite Concourse 1 at O’Hare International Airport, one of the nation’s business airports.
Designed by Skidmore, Owings & Merrill (SOM), with Ross Barney Architects, Juan Gabriel Moreno Architects (JGMA), and Arup, the concourse will be the first new building in the Terminal Area Program, the largest concourse area expansion and revitalization in the airport’s almost seven-decade history.
The Terminal Area Program includes two new satellite concourses, a new O’Hare Global Terminal replacing Terminal 2, and an underground tunnel connecting the facilities.
Satellite 1 will be one of Chicago’s first domestic-international codeshare concourses. It will accommodate different aircraft bodies, providing operational efficiency for both carriers and layover passengers.
“We designed the new satellite concourse to create a frictionless experience for travelers, on par with the best airports in the world,” Scott Duncan, SOM design partner, said in a statement.
The gate lounges will offer ample daylighting, column-free expanses for easy wayfinding, and high ceilings to improve views and air circulation—“all to make the experience of air travel more pleasurable,” Duncan said.

Inspired by the orchard that gave O’Hare its original name (“Orchard Field”), the design features a tree-like structural system inside the concourse. This system eliminates almost half the columns at the gates, reducing congestion and enabling more efficient boarding and better visibility.
The branching structural system also reduces the building’s embodied carbon. The curved roof minimizes heating and cooling needs, with overhanging to create shade during peak sun conditions. Central skylights create daylit waiting areas year-round. And high-performance mechanical and electrical systems reduce energy use.
A connection from the existing Concourse C will drop passengers in an atrium where they can wait in a garden-like setting below a skylight. The interior features a natural palette with sound-absorbing materials.
The SOM-led team was selected in 2019 to design the airport’s two satellite terminals. Despite the pandemic-related challenges for the airline and construction industries, the design for Satellite 1 is currently under budget and on track for construction. Onsite pre-construction work is under way.
On the Building Team:
Owner: City of Chicago
Design architects: Skidmore, Owings & Merrill (SOM) with Ross Barney Architects, Juan Gabriel Moreno Architects (JGMA)
Structural engineers: SOM with Arup and Rubinos & Mesia Engineering (RME), Inc.
Construction managers: AECOM Hunt Clayco Bowa



Related Stories
Airports | Oct 30, 2015
HOK designs new terminal for Salt Lake City International Airport
The $1.8 billion building will have floor-to-ceiling windows, a spacious central "Canyon," and energy-efficient systems. It will open in 2020.
Airports | Oct 5, 2015
Perkins+Will selected to design Istanbul’s 'Airport City'
The mixed-use development will be adjacent to the Istanbul New Airport, which is currently under construction.
Airports | Sep 30, 2015
Takeoff! 5 ways high-flyin' airports are designing for rapid growth
Nimble designs, and technology that humanizes the passenger experience, are letting airports concentrate on providing service and generating revenue.
Airports | Sep 23, 2015
JFK Airport's dormant TWA terminal will be reborn as a hotel
After 15 years of disuse, the Googie architecture-inspired TWA Flight Center at New York’s John F. Kennedy International Airport will be transformed into a hotel. Gizmodo reports that the city’s Port Authority chose a renovation proposal from Jet Blue this week.
Giants 400 | Sep 17, 2015
AIRPORT SECTOR GIANTS: KPF, Hensel Phelps, Jacobs top rankings of nation's largest airport terminal sector AEC firms
BD+C's rankings of the nation's largest airport terminal sector design and construction firms, as reported in the 2015 Giants 300 Report.
Airports | Aug 31, 2015
Surveys gauge users’ satisfaction with airports
Several surveys gauge passenger satisfaction with airports, as flyers and airlines weigh in on technology, security, and renovations.
Airports | Aug 31, 2015
Small and regional airports in a dogfight for survival
Small and regional airports are in a dogfight for survival. Airlines have either cut routes to non-hub markets, or don’t provide enough seating capacity to meet demand.
Airports | Aug 31, 2015
Airports expand rental car facilities to ease vehicular traffic at their terminals
AEC teams have found fertile ground in building or expanding consolidated rental car facilities, which are the No. 1 profit centers for most airports.
Airports | Aug 31, 2015
Experts discuss how airports can manage growth
In February 2015, engineering giant Arup conducted a “salon” in San Francisco on the future of aviation. This report provides an insight into their key findings.
Airports | Jul 28, 2015
Plans to make over New York’s aging LaGuardia Airport are revealed
The complete redesign, devised by a panel of experts, would unify terminals, relieve ground traffic congestion, and install state-of-the-art amenities.
















