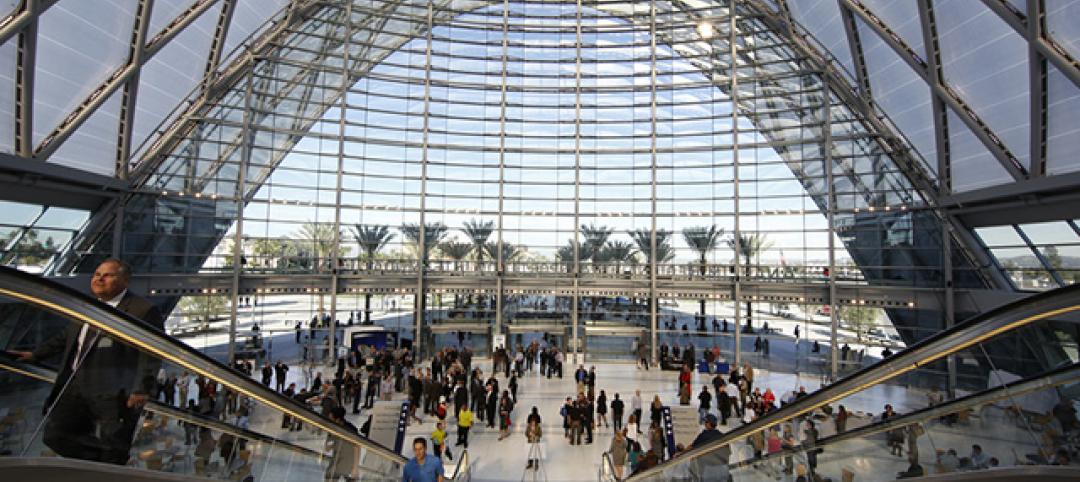The Chicago Department of Aviation has revealed the design for Satellite Concourse 1 at O’Hare International Airport, one of the nation’s business airports.
Designed by Skidmore, Owings & Merrill (SOM), with Ross Barney Architects, Juan Gabriel Moreno Architects (JGMA), and Arup, the concourse will be the first new building in the Terminal Area Program, the largest concourse area expansion and revitalization in the airport’s almost seven-decade history.
The Terminal Area Program includes two new satellite concourses, a new O’Hare Global Terminal replacing Terminal 2, and an underground tunnel connecting the facilities.
Satellite 1 will be one of Chicago’s first domestic-international codeshare concourses. It will accommodate different aircraft bodies, providing operational efficiency for both carriers and layover passengers.
“We designed the new satellite concourse to create a frictionless experience for travelers, on par with the best airports in the world,” Scott Duncan, SOM design partner, said in a statement.
The gate lounges will offer ample daylighting, column-free expanses for easy wayfinding, and high ceilings to improve views and air circulation—“all to make the experience of air travel more pleasurable,” Duncan said.

Inspired by the orchard that gave O’Hare its original name (“Orchard Field”), the design features a tree-like structural system inside the concourse. This system eliminates almost half the columns at the gates, reducing congestion and enabling more efficient boarding and better visibility.
The branching structural system also reduces the building’s embodied carbon. The curved roof minimizes heating and cooling needs, with overhanging to create shade during peak sun conditions. Central skylights create daylit waiting areas year-round. And high-performance mechanical and electrical systems reduce energy use.
A connection from the existing Concourse C will drop passengers in an atrium where they can wait in a garden-like setting below a skylight. The interior features a natural palette with sound-absorbing materials.
The SOM-led team was selected in 2019 to design the airport’s two satellite terminals. Despite the pandemic-related challenges for the airline and construction industries, the design for Satellite 1 is currently under budget and on track for construction. Onsite pre-construction work is under way.
On the Building Team:
Owner: City of Chicago
Design architects: Skidmore, Owings & Merrill (SOM) with Ross Barney Architects, Juan Gabriel Moreno Architects (JGMA)
Structural engineers: SOM with Arup and Rubinos & Mesia Engineering (RME), Inc.
Construction managers: AECOM Hunt Clayco Bowa



Related Stories
Airports | Jul 22, 2015
MUST SEE: JFK airport taps Gensler to design terminal for animals
Pets can enjoy luxurious spa and grooming services before being transported directly to their flight from the terminal.
Airports | Jul 1, 2015
FIRST LOOK: JetBlue opens sprawling green rooftop at JFK International Airport
The 4,046-sf rooftop includes landscaped green spaces, seating for 50 people, 400-sf children’s play area, and a 400-sf dog-walk area.
Sponsored | Airports | Jun 5, 2015
Exposed glulam framework offers quiet complement to Jackson Hole airport’s mountain backdrop
A three-phase expansion and renovation, which began in 2009, nearly doubled the size of the aviation hub; the only one located in a national park
Airports | Apr 21, 2015
Trends driving airport construction
Upgrades to aviation infrastructure have not kept pace with the increase in airport traffic or even at a level sufficient to accommodate the life cycle of our many dated terminal facilities. Until now.
Airports | Feb 6, 2015
Zaha Hadid-designed terminal in Beijing will be world’s largest
The terminal will accommodate 45 million passengers per year, and will be a hub for both air and rail travel.
| Jan 2, 2015
Construction put in place enjoyed healthy gains in 2014
Construction consultant FMI foresees—with some caveats—continuing growth in the office, lodging, and manufacturing sectors. But funding uncertainties raise red flags in education and healthcare.
BIM and Information Technology | Dec 28, 2014
The Big Data revolution: How data-driven design is transforming project planning
There are literally hundreds of applications for deep analytics in planning and design projects, not to mention the many benefits for construction teams, building owners, and facility managers. We profile some early successful applications.
| Dec 28, 2014
AIA course: Enhancing interior comfort while improving overall building efficacy
Providing more comfortable conditions to building occupants has become a top priority in today’s interior designs. This course is worth 1.0 AIA LU/HSW.
| Dec 28, 2014
The future of airport terminal design: destination status, five-star amenities, stress-free travel
Taking a cue from the hospitality industry, airport executives are seeking to make their facilities feel more like destinations, writes HOK's Richard Gammon.
| Dec 15, 2014
HOK-designed Anaheim Regional transit hub opens, expected to serve three million per year
ARTIC’s flexible design ensures that it can serve as a southern terminus for California’s future high-speed rail system.















