Skidmore, Owings & Merrill recently revealed new renderings of Manhattan West, its five million-sf project located next to the massive Hudson Yards development project, Dezeen reports.
Manhattan West will transform the New York skyline with two office towers and a slightly smaller residential tower. Thanks to the angled façade and rounded corners of the office buildings and the sharp, precise corners of the residential building, the trio looks like a crystal formation rising high into the New York City sky.
The taller of the two office buildings will stand 67 stories high, offer two million sf of space, and has its sights set on LEED Gold certification.
Meanwhile, the residential tower will stretch 62 stories into the sky and offer 844 apartment units. It will include such amenities as a regulation-sized basketball court, climbing wall, private kitchens and dining rooms for entertaining, and a rooftop terrace with grills.
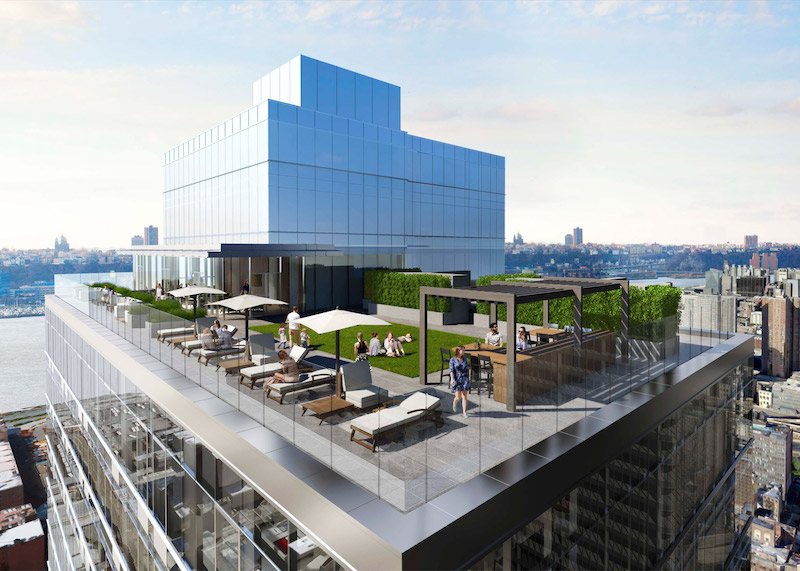 Rendering: Millerhare
Rendering: Millerhare
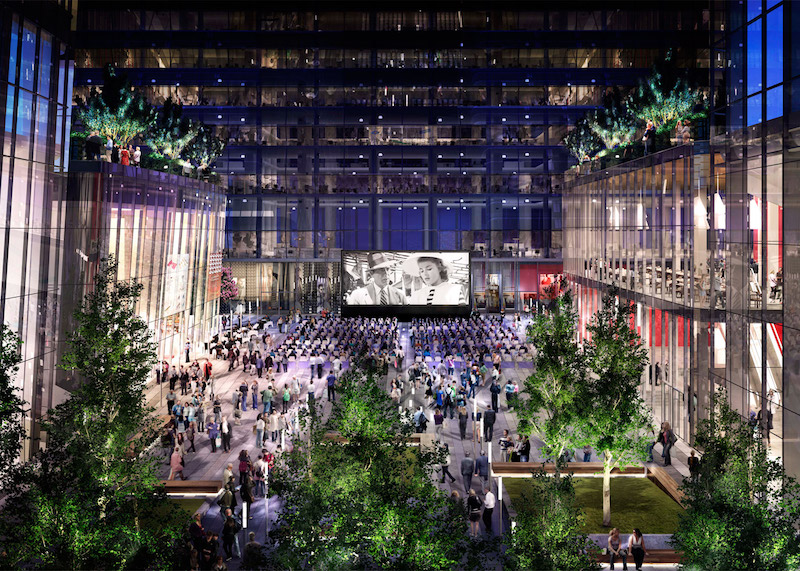 Rendering: Millerhare
Rendering: Millerhare
The 67-story office building is not the only part of the project hoping to be an example of sustainability, as the entire Manhattan West project anticipates LEED Gold certification. The Building Team hopes to achieve this through “enhanced energy efficiency, improved indoor air quality, high-performance glazing that maximizes daylight, rainwater collection, and regional sourcing for recycled materials,” according to the Manhattan West website.
The entire project is estimated to be valued at $8.6 billion after completion and stabilization. One Manhattan West, the 67-story tower, is currently under construction and scheduled to be completed in 2019. Two Manhattan West, the second office tower, will be constructed following the lease-up of the first tower. Three Manhattan West, the 62-story residential building, is currently under construction and plans on receiving its first residents in 2017 with a final completion date of 2018. The entire project is scheduled to be completed by 2020.
Brookfield Office Properties (developer) and James Corner Field Operations, the firm that was behind the High Line (landscape architect), are also on the team.
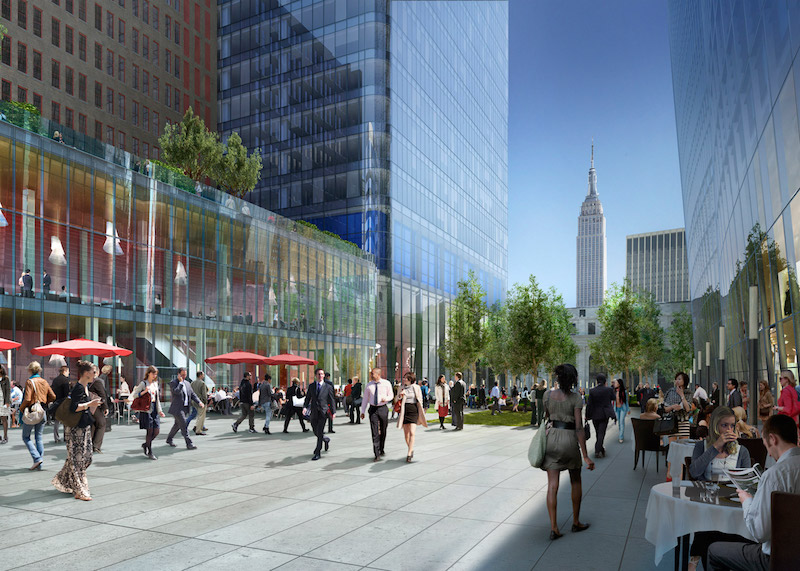 Rendering: Millerhare
Rendering: Millerhare
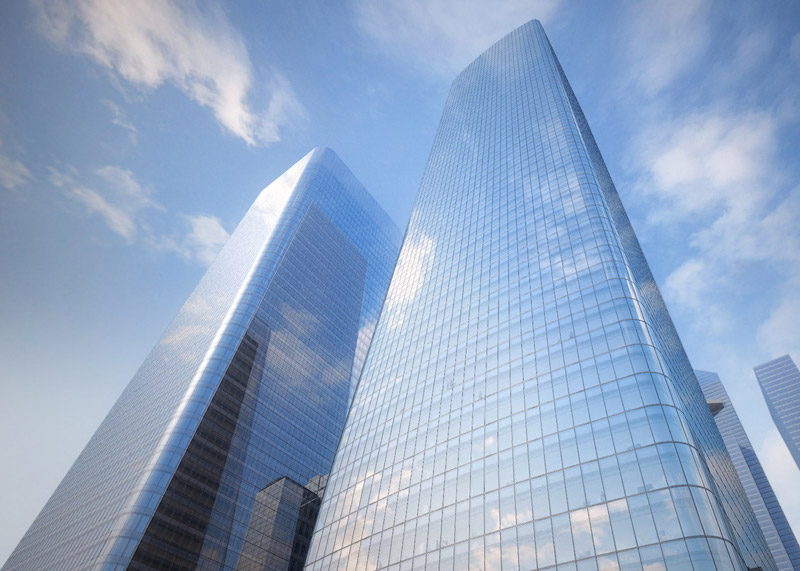 Rendering: Atchain
Rendering: Atchain
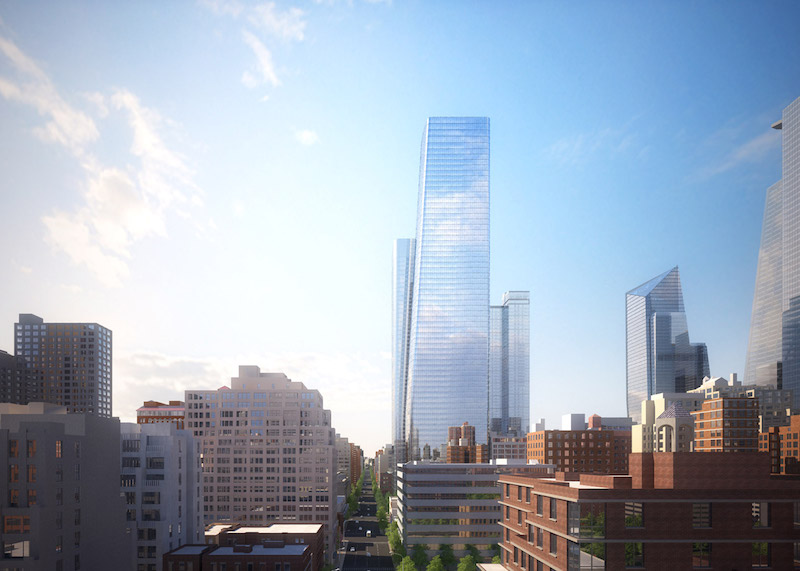 Rendering: Atchain
Rendering: Atchain
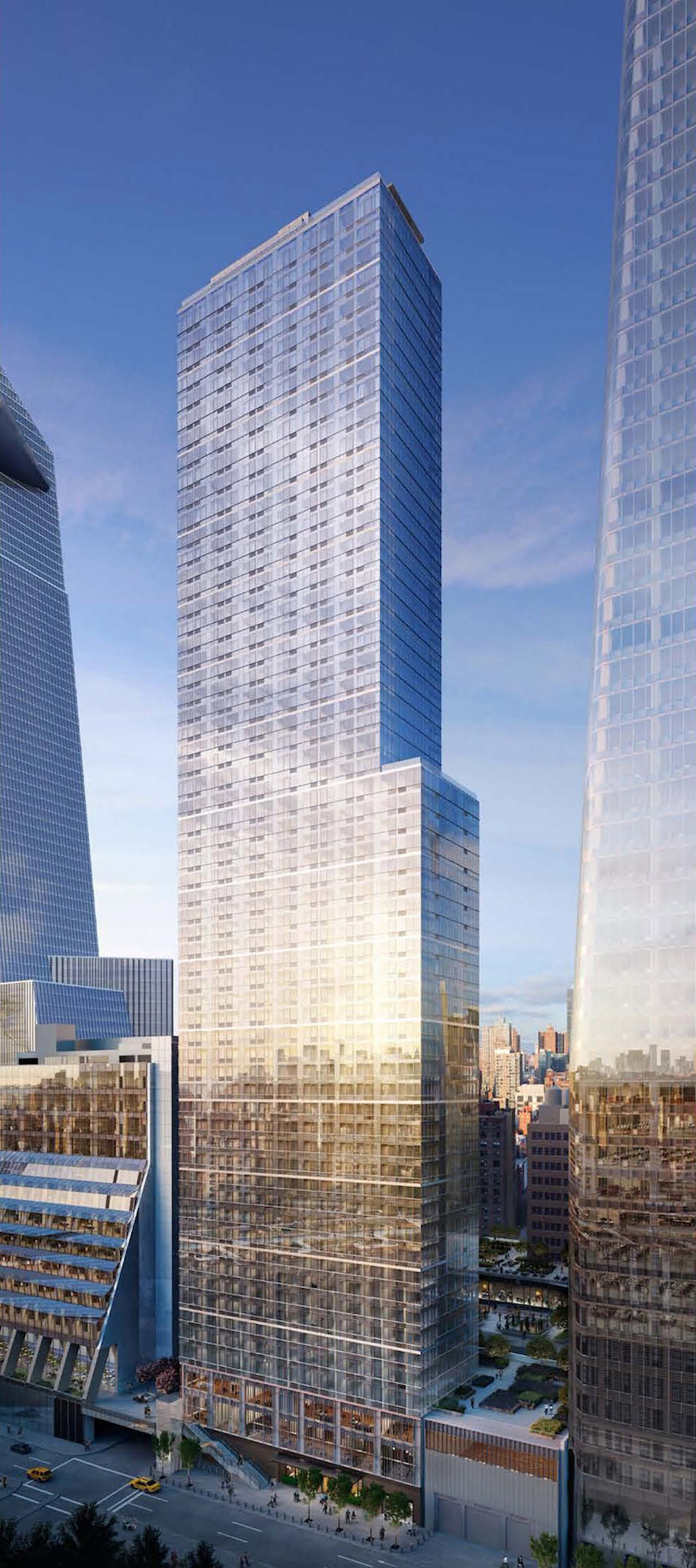 Rendering: Millerhare
Rendering: Millerhare
Related Stories
Mixed-Use | Dec 18, 2019
BIG unveils River Street Waterfront Master Plan for Williamsburg
The project is a collaboration between BIG, Two Trees Management, and James Corner Field Operations.
Mixed-Use | Nov 26, 2019
Chicago’s first citizenM hotel to be part of Sterling Bay’s mixed-use Michigan Ave. development
bKL will serve as the project’s lead architect.
Multifamily Housing | Oct 25, 2019
Chicago’s long-gestating luxury condo tower nears construction
Helmut Jahn designed the project.
Mixed-Use | Oct 22, 2019
The LINK PHX mixed-use development opens in Downtown Phoenix
Shepley Bulfinch designed the project.
Mixed-Use | Oct 18, 2019
BIG designs new vertical neighborhood for South America’s greenest capital
The project is Bjarke Ingels Group’s second in Ecuador.
Mixed-Use | Oct 16, 2019
River Rock mixed-use community breaks ground in Chattanooga
The Beach Company is developing the project.
Mixed-Use | Oct 15, 2019
Skybridges connect SOM’s two trapezoidal Buenos Aires towers
The project aims to become the center of activity in the city’s Catalinas Norte business district expansion.
Mixed-Use | Oct 9, 2019
OMA’s KaDeWe combines retail, a hotel, and a rooftop park in one building
The project will establish urban connections and public spaces through its own internal organization.
Mixed-Use | Oct 1, 2019
KPF breaks ground on West Lake 66 mixed-use development in Hangzhou
The project hopes to reinvigorate the city’s deteriorated surrounding blocks.
Mixed-Use | Sep 16, 2019
Heatherwick Studio designs a giant planted pergola in Tokyo’s Toranomon-Azabudai district
Japan’s tallest skyscraper, designed by Pelli Clarke Pelli, is also part of the district’s redevelopment.

















