Skidmore, Owings & Merrill recently revealed new renderings of Manhattan West, its five million-sf project located next to the massive Hudson Yards development project, Dezeen reports.
Manhattan West will transform the New York skyline with two office towers and a slightly smaller residential tower. Thanks to the angled façade and rounded corners of the office buildings and the sharp, precise corners of the residential building, the trio looks like a crystal formation rising high into the New York City sky.
The taller of the two office buildings will stand 67 stories high, offer two million sf of space, and has its sights set on LEED Gold certification.
Meanwhile, the residential tower will stretch 62 stories into the sky and offer 844 apartment units. It will include such amenities as a regulation-sized basketball court, climbing wall, private kitchens and dining rooms for entertaining, and a rooftop terrace with grills.
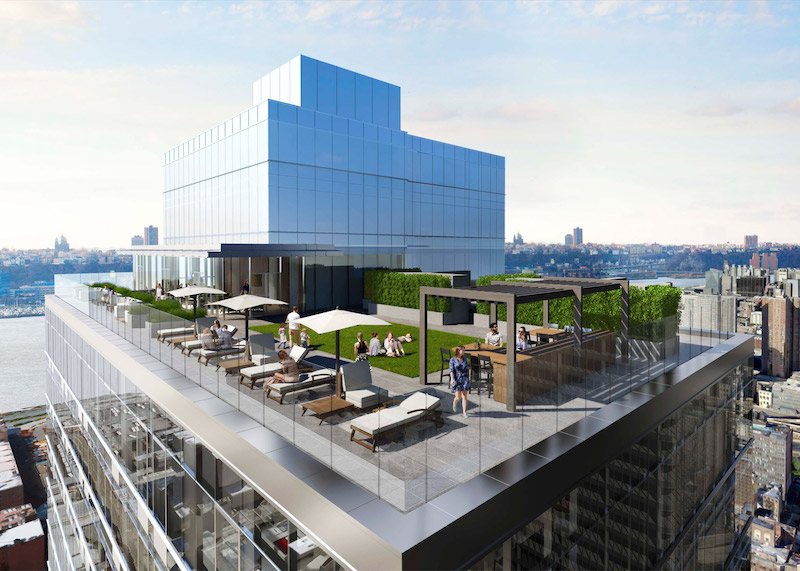 Rendering: Millerhare
Rendering: Millerhare
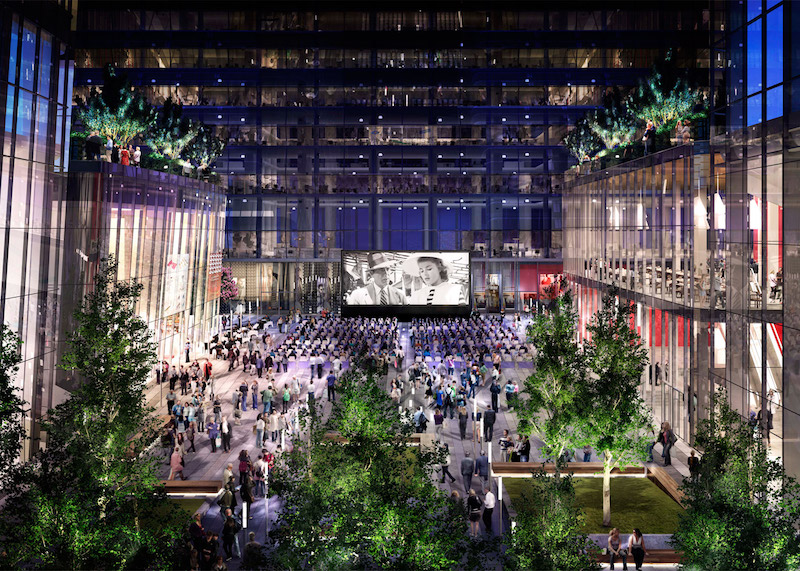 Rendering: Millerhare
Rendering: Millerhare
The 67-story office building is not the only part of the project hoping to be an example of sustainability, as the entire Manhattan West project anticipates LEED Gold certification. The Building Team hopes to achieve this through “enhanced energy efficiency, improved indoor air quality, high-performance glazing that maximizes daylight, rainwater collection, and regional sourcing for recycled materials,” according to the Manhattan West website.
The entire project is estimated to be valued at $8.6 billion after completion and stabilization. One Manhattan West, the 67-story tower, is currently under construction and scheduled to be completed in 2019. Two Manhattan West, the second office tower, will be constructed following the lease-up of the first tower. Three Manhattan West, the 62-story residential building, is currently under construction and plans on receiving its first residents in 2017 with a final completion date of 2018. The entire project is scheduled to be completed by 2020.
Brookfield Office Properties (developer) and James Corner Field Operations, the firm that was behind the High Line (landscape architect), are also on the team.
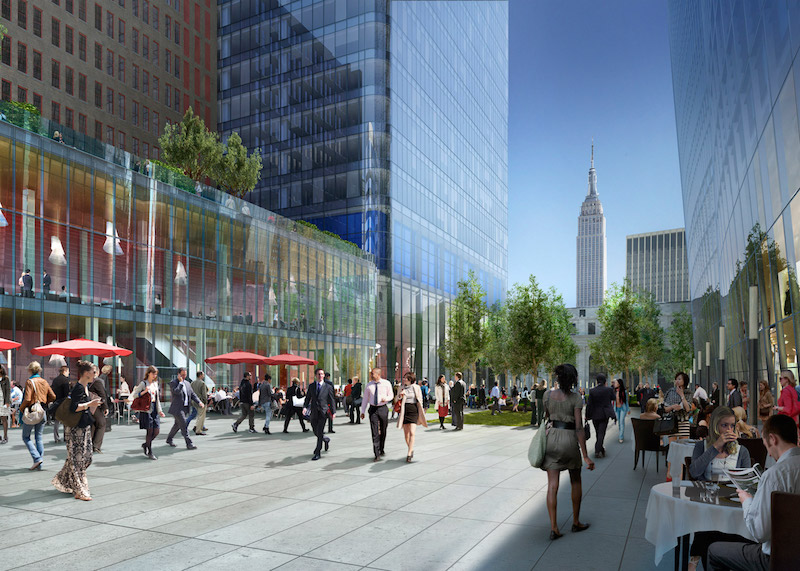 Rendering: Millerhare
Rendering: Millerhare
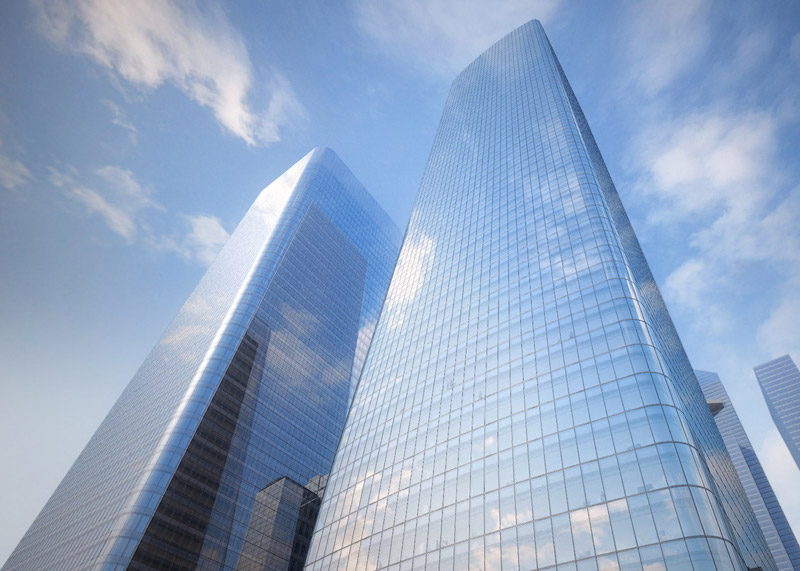 Rendering: Atchain
Rendering: Atchain
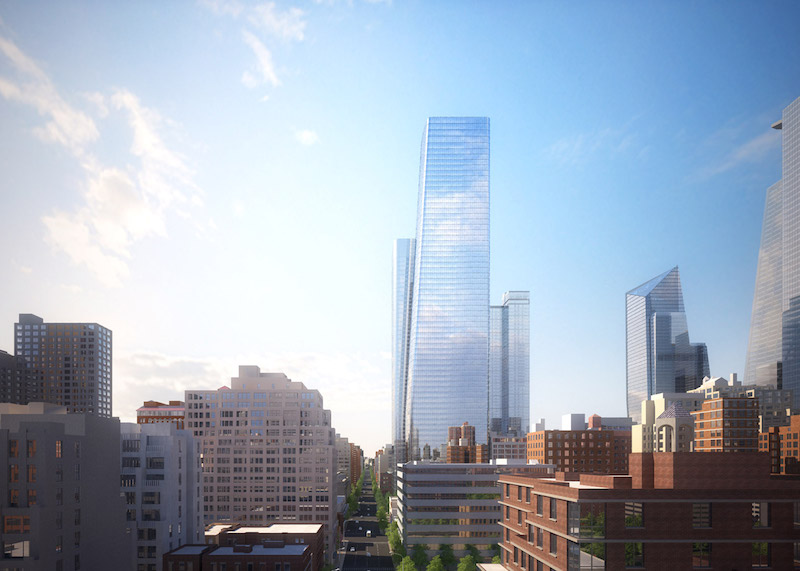 Rendering: Atchain
Rendering: Atchain
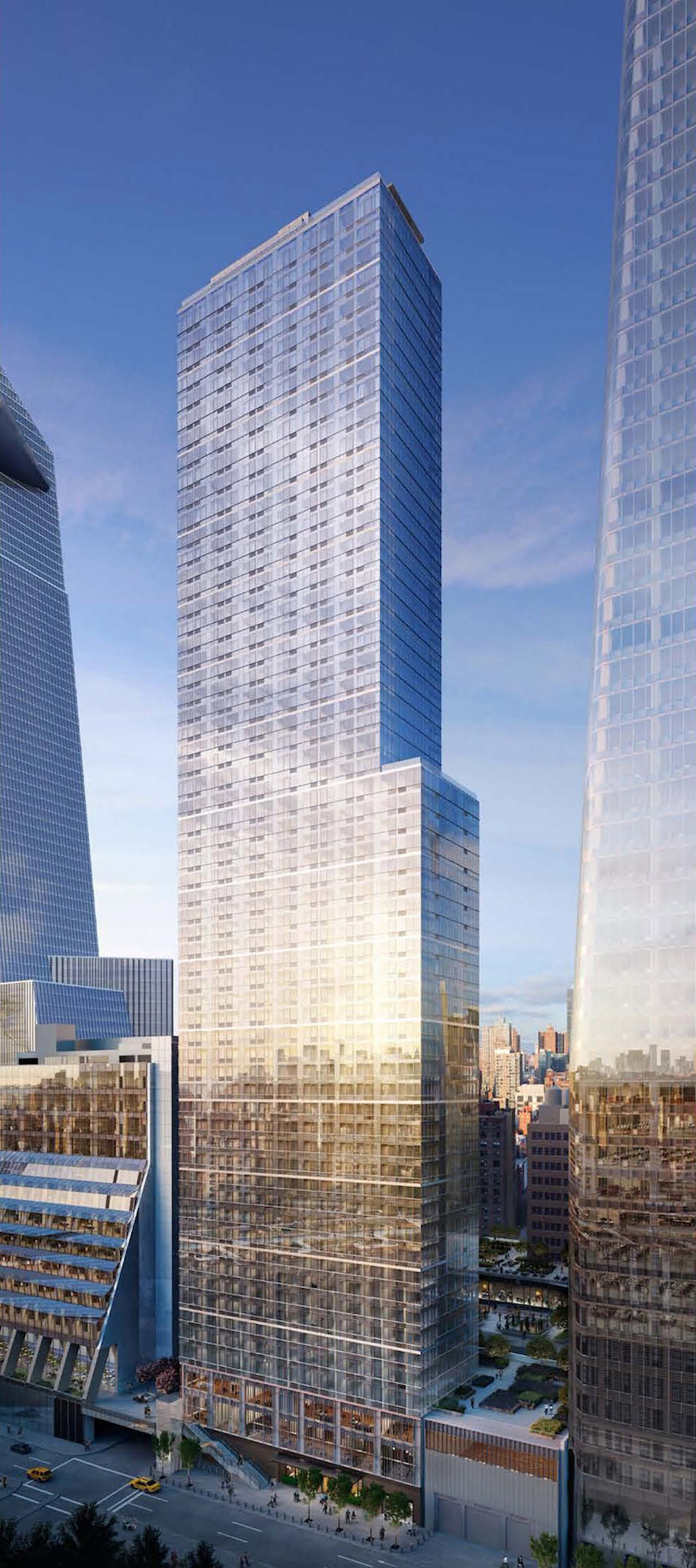 Rendering: Millerhare
Rendering: Millerhare
Related Stories
Mixed-Use | Nov 7, 2018
53-story L.A. tower has a series of 12 cantilevered pools
Arquitectonica is designing the building.
Mixed-Use | Nov 5, 2018
44-acre mixed-use project completes in Northridge, Calif.
Ware Malcomb designed the project.
Mixed-Use | Oct 25, 2018
Philadelphia’s uCity Square kicks off major expansion drive
This innovation center has several office, lab, and residential buildings in the works.
Wood | Oct 19, 2018
Design revealed for mass-timber residential tower in Milwaukee
The developer is confident that the city will approve construction, which is scheduled to start next year.
Mixed-Use | Oct 15, 2018
35-story mixed-use tower will be tallest residential building in Long Beach
Studio One Eleven designed the tower.
Mixed-Use | Oct 5, 2018
Newark’s first luxury residential tower in nearly 60 years officially opens
BLT Architects designed the project.
Mixed-Use | Oct 4, 2018
Four-story hotel and adjacent affordable housing community opens in California’s Sonoma County
Axis/GFA Architecture and Design was the architect for the project.
Mixed-Use | Sep 25, 2018
Dexter Yard to provide Seattle with 540,000 sf of mixed-use space
SkB Architects designed the development.
Mixed-Use | Sep 14, 2018
Six-story structure combines a parking garage with street-level retail
Eskew+Dumez+Ripple designed the structure.
Reconstruction & Renovation | Aug 22, 2018
Former shopping mall becomes mixed-use urban complex in Beijing
Schmidt Hammer Lassen Architects designed the project.

















