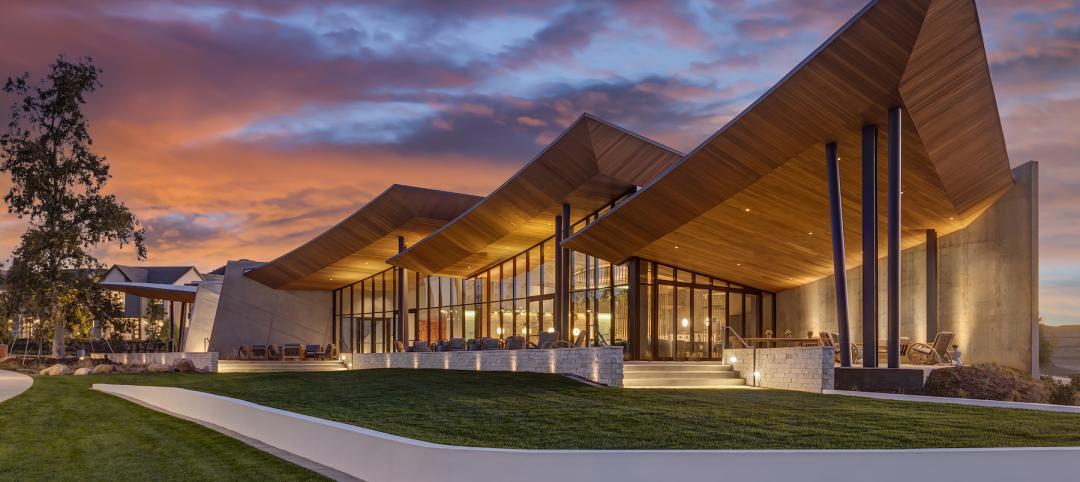A recent groundbreaking ceremony inaugurated the first phase of a 1.4-million-sf master plan by Skidmore Owings & Merrill LLP (SOM) for The Christ Hospital in Cincinnati. Demolition will commence on a parking garage at the south end of the hospital’s complex—clearing the way for the new SOM-designed Orthopaedic and Spine Center (OSC).
The 332,000–sf design draws on the predominantly red brick character of The Christ Hospital’s existing buildings, interpreting it in a fresh and contemporary manner that fits well within the historic Mt. Auburn neighborhood while reflecting the institution’s dedication to experience, efficiency, flexibility, innovation and brand.
Completion of the new OSC Building will be in mid-2015, with other master plan improvements, including street reconfiguration, a new entrance, parking garage and central utility plant improvements scheduled to be in operation during the building’s construction.
The structure will provide a new public face for the south side of the hospital, facing downtown Cincinnati. Its asymmetrical façade highlights The Christ Hospital’s iconic cupola while providing new patient rooms on the upper floors with stunning views of downtown Cincinnati and beyond from its hilltop locale. Lower floors house orthopaedic, spine and sports medicine facilities that are distinct yet fully connected with the hospital’s existing surgery and imaging infrastructure to increase long term efficiencies.
The seven-story building (plus one below-grade level) includes facilities for imaging and surgery (with 10 new operating rooms and space to add two additional operating rooms) on the lower floors. The third floor (dubbed Level 1) includes public facilities and is part of a new interior circulation path that connects all the hospital’s buildings on a single level. A roof garden is incorporated into the OSC building on this level to provide a private outdoor respite for the building’s users. Non-public mechanical spaces are located on Level 2 while Level 3 provides raw space for future expansion of patient beds. The upper floors—Levels 4 and 5—have a total of 60 new private patient rooms and their attendant services. Another roof garden is accessible atop the structure. +
Related Stories
| Aug 23, 2022
New Mass. climate and energy law allows local bans on fossil fuel-powered appliances
A sweeping Massachusetts climate and energy bill recently signed into law by Republican governor Charlie Baker allows local bans on fossil fuel-powered appliances.
Giants 400 | Aug 22, 2022
Top 100 Science + Technology Facility Architecture + AE Firms 2022
HDR, Flad Architects, Gensler, and DGA top the rankings of the nation's largest science and technology (S+T) facility architecture and architecture/engineering (AE) firms, as reported in Building Design+Construction's 2022 Giants 400 Report.
Giants 400 | Aug 22, 2022
Top 85 Laboratory Facility Architecture + AE Firms for 2022
Flad Architects, HDR, DGA, and Payette top the ranking of the nation's largest science and technology (S+T) laboratory facility architecture and architecture/engineering (AE) firms, as reported in Building Design+Construction's 2022 Giants 400 Report.
Giants 400 | Aug 22, 2022
Top 85 University Engineering + EA Firms for 2022
AECOM, Jacobs, Salas O'Brien, and IMEG head the ranking of the nation's largest university sector engineering and engineering/architecture (EA) firms, as reported in Building Design+Construction's 2022 Giants 400 Report.
Giants 400 | Aug 22, 2022
Top 150 University Architecture + AE Firms for 2022
Gensler, CannonDesign, SmithGroup, and Perkins and Will top the ranking of the nation's largest university sector architecture and architecture/engineering (AE) firms, as reported in Building Design+Construction's 2022 Giants 400 Report.
| Aug 22, 2022
Gainesville, Fla., lawmakers moved to end single-family zoning
The Gainesville City Commission recently voted to advance zoning changes that would allow duplexes, triplexes, and quadplexes to be built on land currently zoned for single-family homes.
| Aug 22, 2022
For Gen Z, “enhanced communication” won’t cut it
As the fastest-growing generation, Generation Z, loosely defined as those born between the mid-1990s and early 2000s, has become a hot topic in conversations surrounding workplace design.
| Aug 22, 2022
Less bad is no longer good enough
As we enter the next phase of our fight against climate change, I am cautiously optimistic about our sustainable future and the design industry’s ability to affect what the American Institute of Architects (AIA) calls the biggest challenge of our generation.
Giants 400 | Aug 21, 2022
Top 110 Architecture/Engineering Firms for 2022
Stantec, HDR, HOK, and Skidmore, Owings & Merrill top the rankings of the nation's largest architecture engineering (AE) firms for nonresidential and multifamily buildings work, as reported in Building Design+Construction's 2022 Giants 400 Report.
Giants 400 | Aug 20, 2022
Top 180 Architecture Firms for 2022
Gensler, Perkins and Will, HKS, and Perkins Eastman top the rankings of the nation's largest architecture firms for nonresidential and multifamily buildings work, as reported in Building Design+Construction's 2022 Giants 400 Report.
















