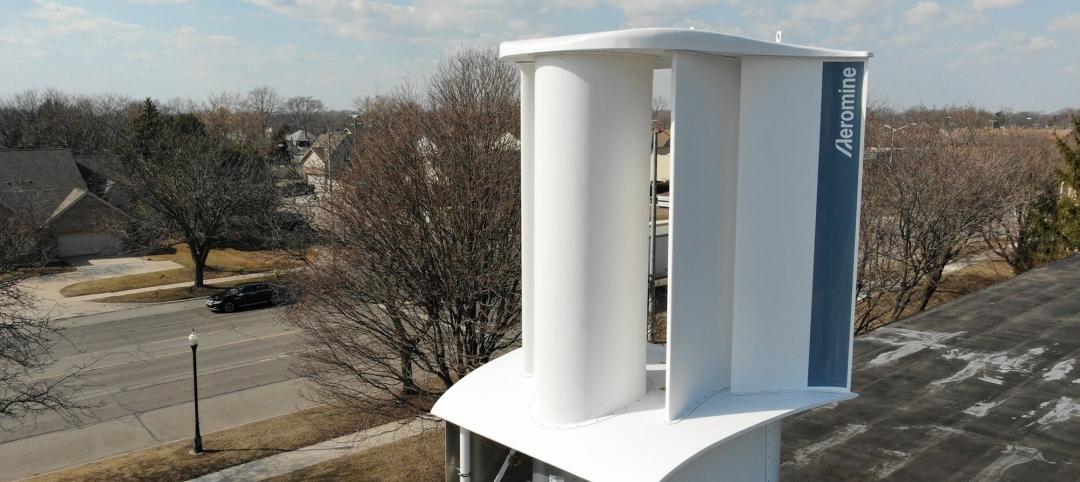A recent groundbreaking ceremony inaugurated the first phase of a 1.4-million-sf master plan by Skidmore Owings & Merrill LLP (SOM) for The Christ Hospital in Cincinnati. Demolition will commence on a parking garage at the south end of the hospital’s complex—clearing the way for the new SOM-designed Orthopaedic and Spine Center (OSC).
The 332,000–sf design draws on the predominantly red brick character of The Christ Hospital’s existing buildings, interpreting it in a fresh and contemporary manner that fits well within the historic Mt. Auburn neighborhood while reflecting the institution’s dedication to experience, efficiency, flexibility, innovation and brand.
Completion of the new OSC Building will be in mid-2015, with other master plan improvements, including street reconfiguration, a new entrance, parking garage and central utility plant improvements scheduled to be in operation during the building’s construction.
The structure will provide a new public face for the south side of the hospital, facing downtown Cincinnati. Its asymmetrical façade highlights The Christ Hospital’s iconic cupola while providing new patient rooms on the upper floors with stunning views of downtown Cincinnati and beyond from its hilltop locale. Lower floors house orthopaedic, spine and sports medicine facilities that are distinct yet fully connected with the hospital’s existing surgery and imaging infrastructure to increase long term efficiencies.
The seven-story building (plus one below-grade level) includes facilities for imaging and surgery (with 10 new operating rooms and space to add two additional operating rooms) on the lower floors. The third floor (dubbed Level 1) includes public facilities and is part of a new interior circulation path that connects all the hospital’s buildings on a single level. A roof garden is incorporated into the OSC building on this level to provide a private outdoor respite for the building’s users. Non-public mechanical spaces are located on Level 2 while Level 3 provides raw space for future expansion of patient beds. The upper floors—Levels 4 and 5—have a total of 60 new private patient rooms and their attendant services. Another roof garden is accessible atop the structure. +
Related Stories
Office Buildings | Feb 9, 2023
Post-Covid Manhattan office market rebound gaining momentum
Office workers in Manhattan continue to return to their workplaces in sufficient numbers for many of their employers to maintain or expand their footprint in the city, according to a survey of more than 140 major Manhattan office employers conducted in January by The Partnership for New York City.
Giants 400 | Feb 9, 2023
New Giants 400 download: Get the complete at-a-glance 2022 Giants 400 rankings in Excel
See how your architecture, engineering, or construction firm stacks up against the nation's AEC Giants. For more than 45 years, the editors of Building Design+Construction have surveyed the largest AEC firms in the U.S./Canada to create the annual Giants 400 report. This year, a record 519 firms participated in the Giants 400 report. The final report includes 137 rankings across 25 building sectors and specialty categories.
University Buildings | Feb 8, 2023
STEM-focused Kettering University opens Stantec-designed Learning Commons
In Flint, Mich., Kettering University opened its new $63 million Learning Commons, designed by Stantec. The new facility will support collaboration, ideation, and digital technology for the STEM-focused higher learning institution.
Sustainability | Feb 8, 2023
A wind energy system—without the blades—can be placed on commercial building rooftops
Aeromine Technologies’ bladeless system captures and amplifies a building’s airflow like airfoils on a race car.
Codes and Standards | Feb 8, 2023
GSA releases draft of federal low embodied carbon material standards
The General Services Administration recently released a document that outlines standards for low embodied carbon materials and products to be used on federal construction projects.
University Buildings | Feb 7, 2023
Kansas City University's Center for Medical Education Innovation can adapt to changes in medical curriculum
The Center for Medical Education Innovation (CMEI) at Kansas City University was designed to adapt to changes in medical curriculum and pedagogy. The project program supported the mission of training leaders in osteopathic medicine with a state-of-the-art facility that leverages active-learning and simulation-based training.
Multifamily Housing | Feb 7, 2023
Multifamily housing rents flat in January, developers remain optimistic
Multifamily rents were flat in January 2023 as a strong jobs report indicated that fears of a significant economic recession may be overblown. U.S. asking rents averaged $1,701, unchanged from the prior month, according to the latest Yardi Matrix National Multifamily Report.
Giants 400 | Feb 6, 2023
2022 Reconstruction Sector Giants: Top architecture, engineering, and construction firms in the U.S. building reconstruction and renovation sector
Gensler, Stantec, IPS, Alfa Tech, STO Building Group, and Turner Construction top BD+C's rankings of the nation's largest reconstruction sector architecture, engineering, and construction firms, as reported in the 2022 Giants 400 Report.
Giants 400 | Feb 6, 2023
2022 Transit Facility Giants: Top architecture, engineering, and construction firms in the U.S. transit facility sector
Walsh Group, Skanska USA, HDR, Perkins and Will, and AECOM top BD+C's rankings of the nation's largest transit facility sector architecture, engineering, and construction firms, as reported in the 2022 Giants 400 Report.
Giants 400 | Feb 6, 2023
2022 Telecommunications Facility Sector Giants: Top architecture, engineering, and construction firms in the U.S. telecommunications facility sector
AECOM, Alfa Tech, Kraus-Anderson, and Stantec head BD+C's rankings of the nation's largest telecommunications facility sector architecture, engineering, and construction firms, as reported in the 2022 Giants 400 Report.

















