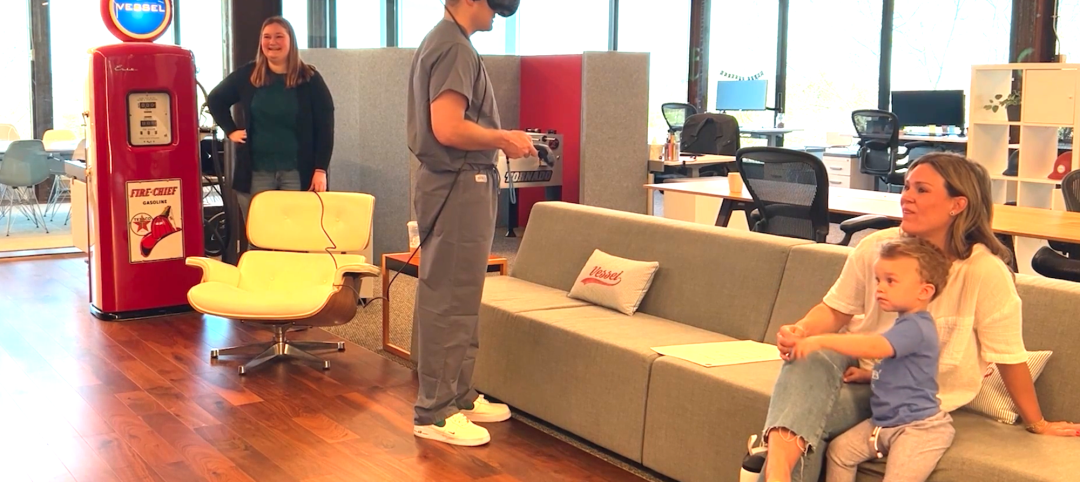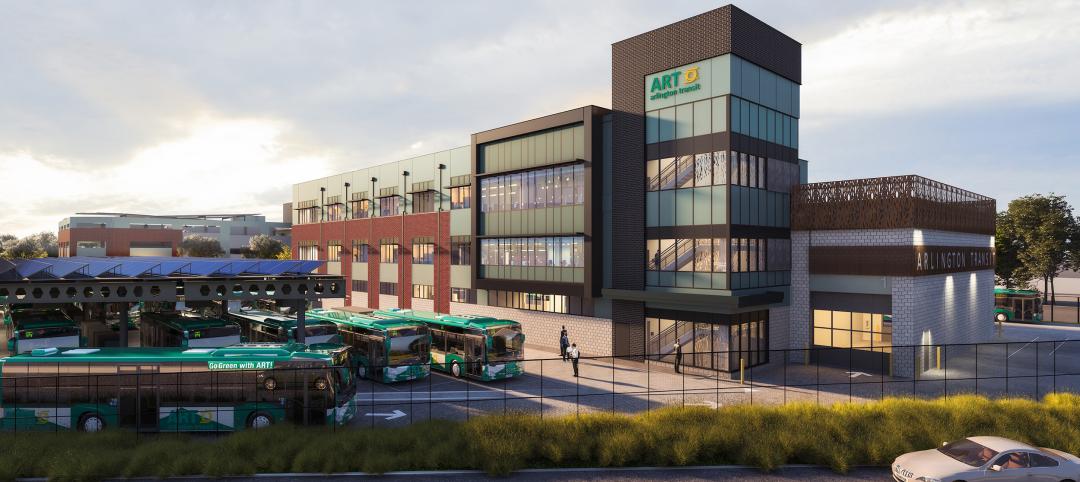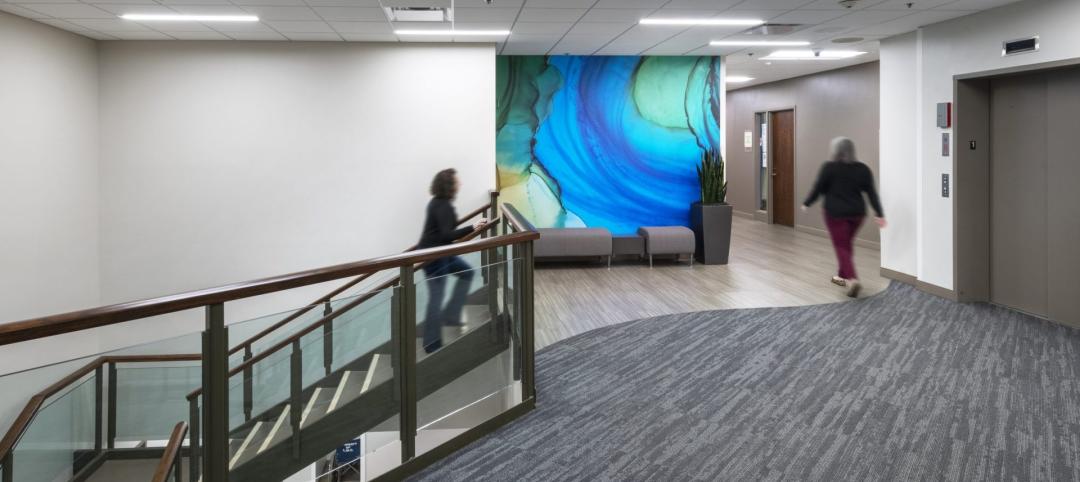The Skidmore Owings & Merrill LLP (SOM)-designed Zhengzhou Greenland Plaza has opened its doors to its office users. The circular 60-story tower takes its place as the tallest building in the central Chinese city. Located in the northeast portion of Zhengzhou, the 919-feet tower’s circular form is a response to the surrounding development’s shape that centers on a manmade lake.
The 2.59-million-square-feet building houses a mixed-use program of offices on its lower floors and a 416-room hotel above. Daylighting was a key driver of the building’s design. Three- to five-story-tall light-gauge painted aluminum screens are configured at an outward cant that enhances interior daylighting through scientifically calculated reflections while protecting the all-glass exterior from solar gain. The screens provide multiple performance and aesthetic-related roles. The same outward cant that aids daylighting allows for a nuanced approach to artificial lighting, providing outboard locations for dramatic nighttime lighting of the building that make the tower a beacon. The screens are located between one and two-meters from the building’s curtain wall—allowing window washing to occur behind the screens. Their visual porosity varies depending on a viewer’s location. When close to the building’s base, the tower appears to be primarily metal; from a distance, the panels are more open and the building’s glass nature is revealed. The rhythmic cant of the screens, combined with their decreasing size as they rise on the building, creates a dynamic movement that gives the building a fine-grained texture that relates to the building’s humanistic aspirations.
The form of the tower tapers slightly as it rises. “We conceived the building as a classical column,” SOM Design Director Ross Wimer says. “Its iconic image comes from this timeless form—adapted with cutting-edge, 21st century technologies to create a building that expresses our time.” These innovations include a heliostat that crowns the building and reflects daylight throughout the hotel atrium. “Like the solar screening, the heliostat is a scientifically-derived element that enhances the experience of daylight for the building’s users,” Wimer says. The device allows daylight to be reflected and focused into the atrium whose surfaces are finished to help drive light deep into the space. Computer-controlled dimmer switches modulate the light level-based on the illumination provided by the reflector, enabling the atrium to consume less energy and generate less heat throughout the year.
Wimer notes that, while not unheard of, circular skyscrapers remain somewhat unusual. Among the best known examples are Bertrand Goldberg’s Marina City in Chicago, Sir Norman Foster’s 30 St. Mary Axe in London, Jean Nouvel’s Torre Agbar in Barcelona, and Adolf Loos’ unbuilt scheme for the Chicago Tribune Tower. +
Related Stories
Architects | Jun 22, 2023
Keith Hempel named President of LPA Design Studios
LPA Design Studios today announced the promotion of Chief Design Officer Keith Hempel, FAIA, to president of the 58-year-old integrated design firm. Hempel, who joined LPA in 1995, has been an integral part of the firm’s growth, helping to develop an integrated design process that has produced industry-leading results.
Industrial Facilities | Jun 20, 2023
A new study presses for measuring embodied carbon in industrial buildings
The embodied carbon (EC) intensity in core and shell industrial buildings in the U.S. averages 23.0 kilograms per sf, according to a recent analysis of 26 whole building life-cycle assessments. That means a 300,000-sf warehouse would emit 6,890 megatons of carbon over its lifespan, or the equivalent of the carbon emitted by 1,530 gas-powered cars driven for one year. Those sobering estimates come from a new benchmark study, “Embodied Carbon U.S. Industrial Real Estate.”
Virtual Reality | Jun 16, 2023
Can a VR-enabled AEC Firm transform building projects?
With the aid of virtual reality and 3D visualization technologies, designers, consultants, and their clients can envision a place as though the project were in a later stage.
Mechanical Systems | Jun 16, 2023
Cogeneration: An efficient, reliable, sustainable alternative to traditional power generation
Cogeneration is more efficient than traditional power generation, reduces carbon emissions, has high returns on the initial investment, improves reliability, and offers a platform for additional renewable resources and energy storage for a facility. But what is cogeneration? And is it suitable for all facilities?
Office Buildings | Jun 15, 2023
An office building near DFW Airport is now home to two Alphabet companies
A five-minute drive from the Dallas-Fort Worth International Airport, the recently built 2999 Olympus is now home to two Alphabet companies: Verily, a life sciences business, and Wing, a drone delivery company. Verily and Wing occupy the top floor (32,000 sf and 4,000 sf, respectively) of the 10-story building, located in the lakeside, work-life-play development of Cypress Waters.
Transit Facilities | Jun 15, 2023
Arlington, Va., transit station will support zero emissions bus fleet
Arlington (Va.) Transit’s new operations and maintenance facility will support a transition of their current bus fleet to Zero Emissions Buses (ZEBs). The facility will reflect a modern industrial design with operational layouts to embrace a functional aesthetic. Intuitive entry points and wayfinding will include biophilic accents.
Urban Planning | Jun 15, 2023
Arizona limits housing projects in Phoenix area over groundwater supply concerns
Arizona will no longer grant certifications for new residential developments in Phoenix, it’s largest city, due to concerns over groundwater supply. The announcement indicates that the Phoenix area, currently the nation’s fastest-growing region in terms of population growth, will not be able to sustain its rapid growth because of limited freshwater resources.
Multifamily Housing | Jun 15, 2023
Alliance of Pittsburgh building owners slashes carbon emissions by 45%
The Pittsburgh 2030 District, an alliance of property owners in the Pittsburgh area, says that it has reduced carbon emissions by 44.8% below baseline. Begun in 2012 under the guidance of the Green Building Alliance (GBA), the Pittsburgh 2030 District encompasses more than 86 million sf of space within 556 buildings.
Industry Research | Jun 15, 2023
Exurbs and emerging suburbs having fastest population growth, says Cushman & Wakefield
Recently released county and metro-level population growth data by the U.S. Census Bureau shows that the fastest growing areas are found in exurbs and emerging suburbs.
Healthcare Facilities | Jun 14, 2023
Design considerations for behavioral health patients
The surrounding environment plays a huge role in the mental state of the occupants of a space, especially behavioral health patients whose perception of safety can be heightened. When patients do not feel comfortable in a space, the relationships between patients and therapists are negatively affected.

















