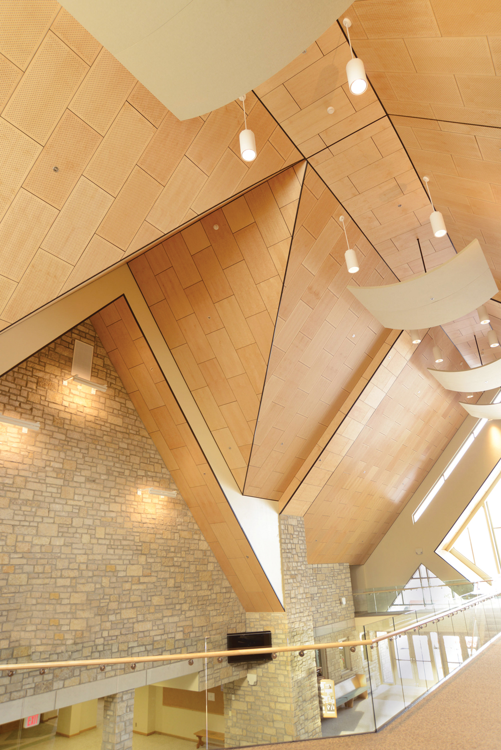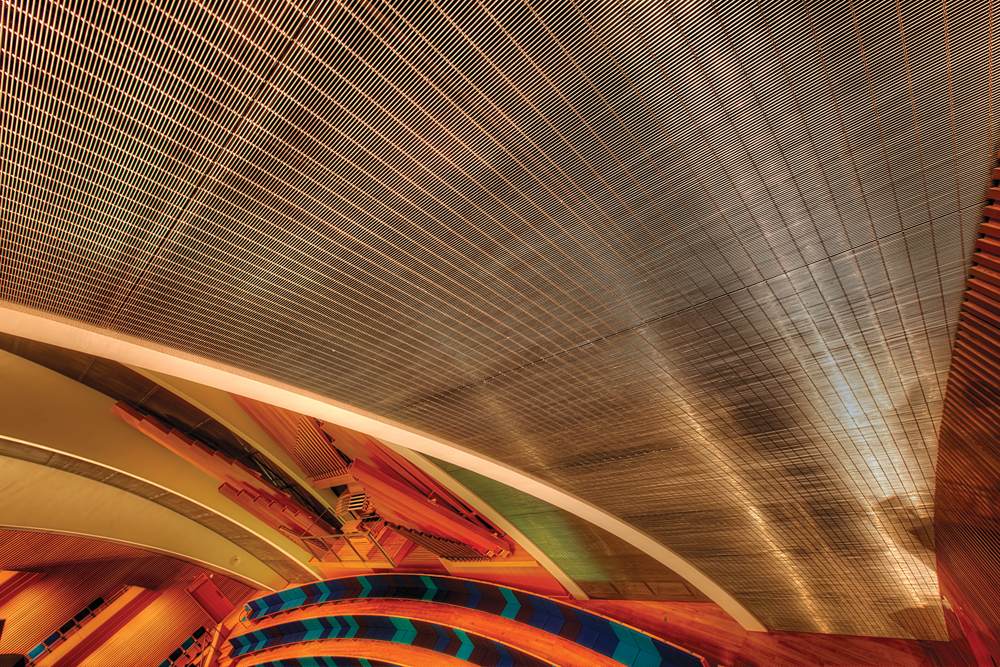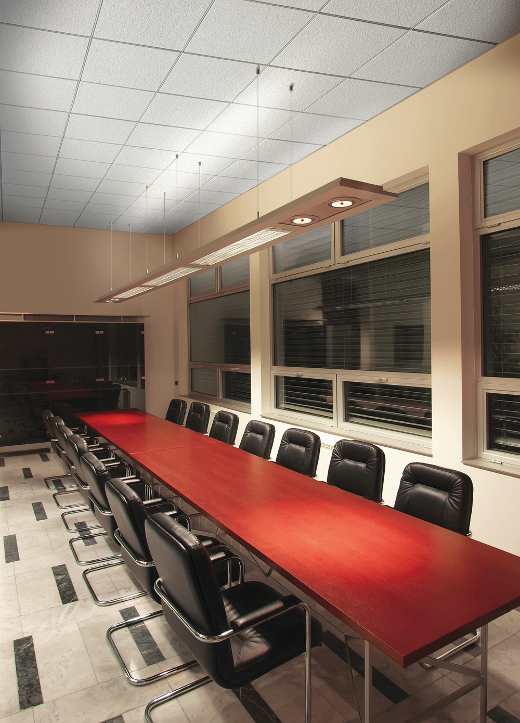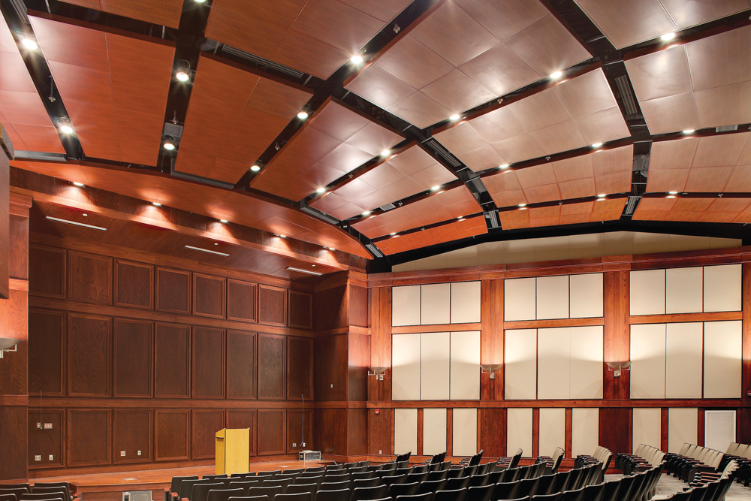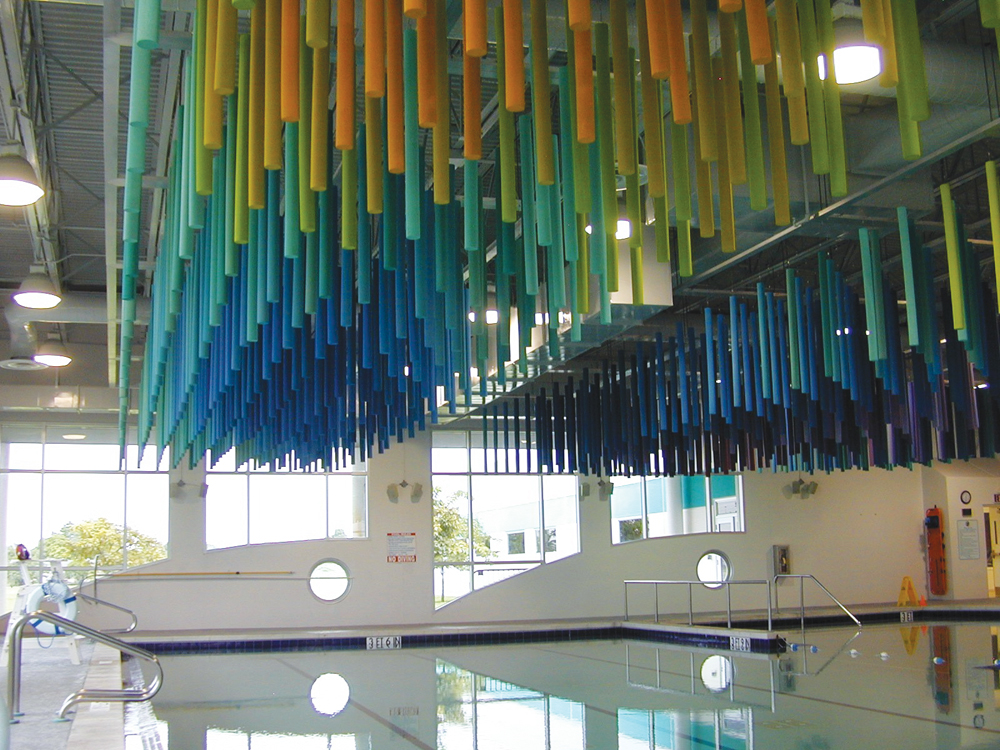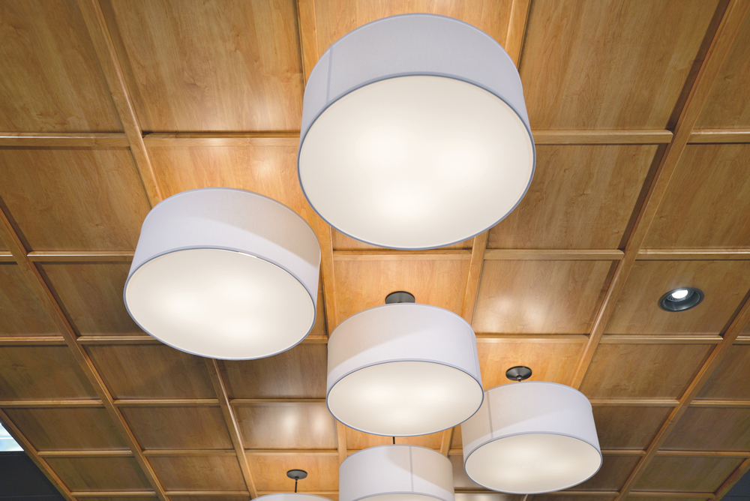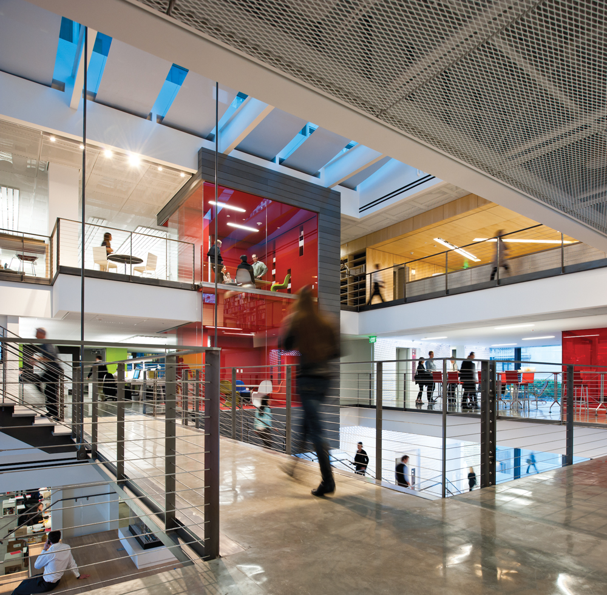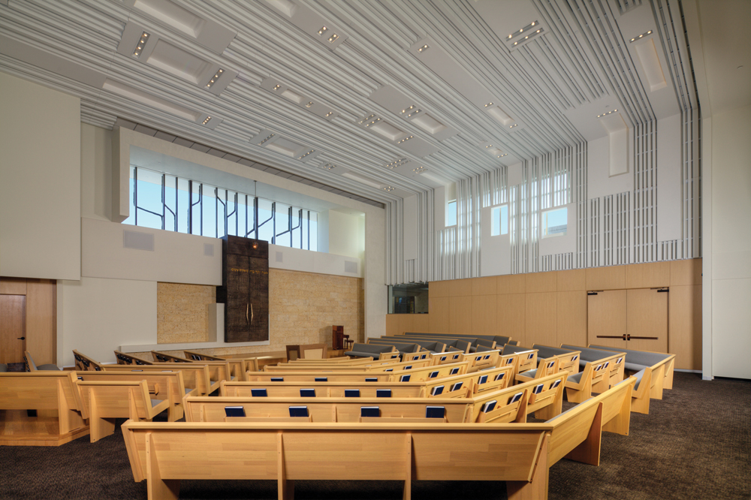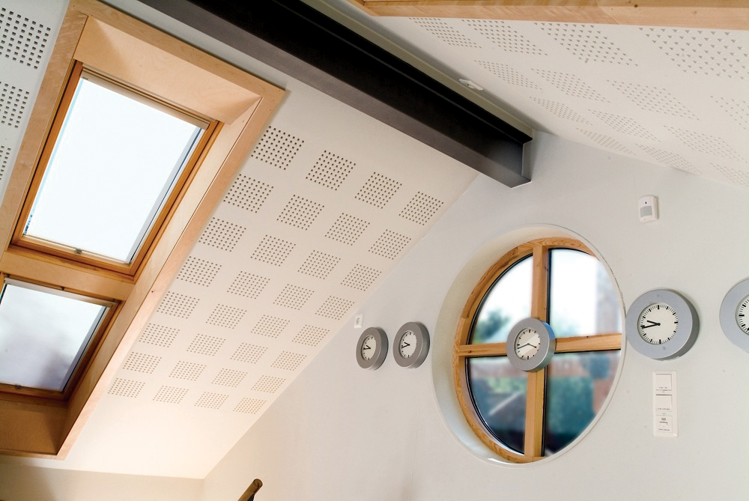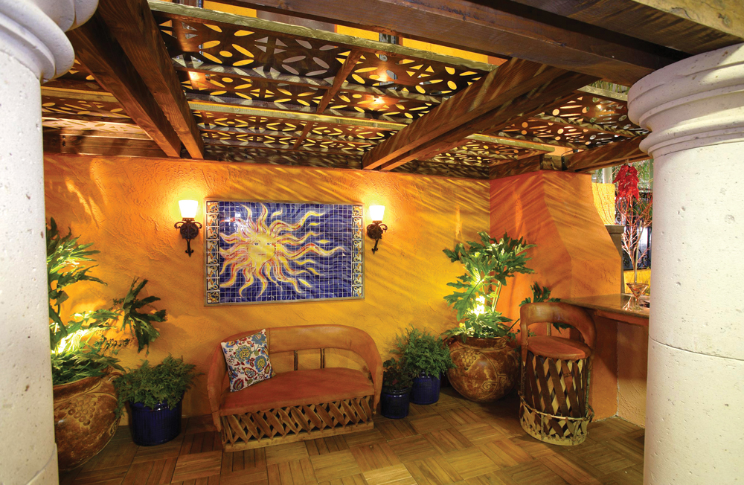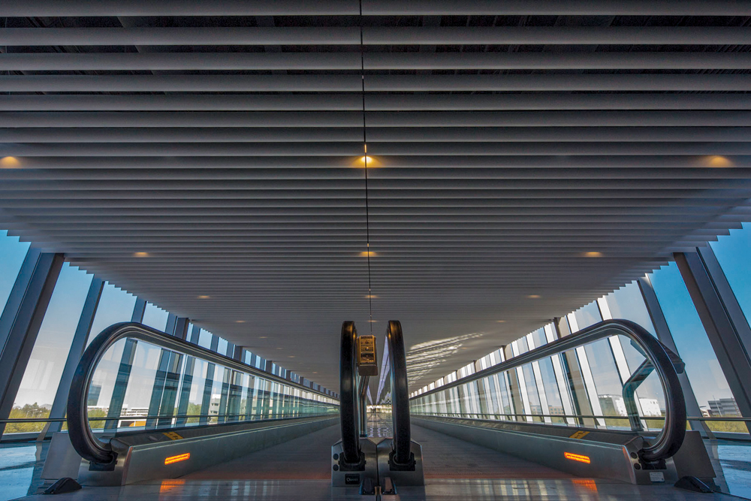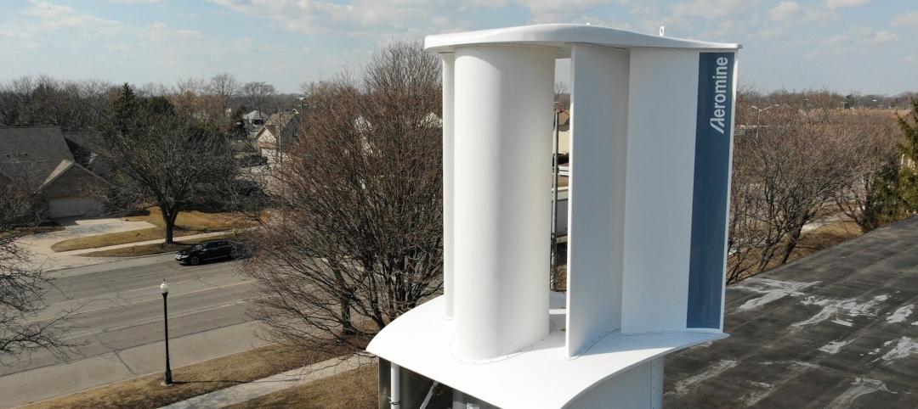From metal mesh panels to concealed-suspension ceilings, here's our roundup of the latest acoustical ceiling and wall products.
1. EXPOSED STRUCTURE ACCOMMODATED BY CONCEALED-SUSPENSION CEILINGS
To improve design flexibility, Armstrong now offers its largest metal ceiling panels in a concealed-suspension system for a cleaner, more monolithic look. New MetalWorks Concealed ceilings feature a narrow quarter-inch reveal and can be installed in standard 15/16-inch suspension systems. The panels can be used to create a continuous ceiling look or a “floating” aesthetic when installed in a ceiling cloud with matching trim. Panels come in five sizes and three factory-applied powder-coated finishes, and in perforated or nonperforated styles. The already high noise-reduction coefficient (0.80) can be increased to 0.95 by backing the perforated panels with BioAcoustic infill.
Armstrong World Industries
2. CHURCH PROJECT BENEFITS FROM WOODEN ACOUSTICAL PANELS
Aesthetic impact and excellent acoustics were high priorities for Trinity Lutheran Church, Owatonna, Minn., when the congregation decided to expand with a large addition. I&S Group and Twin City Acoustics collaborated on the design and installation of WoodTrends Elite acoustical wood ceiling panels in birdseye maple. The panels, consisting of wood over an MDF, chipboard, or plywood substrate, install into a standard 15/16-inch grid, leaving a 3/8-inch reveal. Two coats of clear UV-cured polyacrylate finish enhance the natural grain. In addition to the perforated acoustical product, the church ceiling includes matching unperforated, reflective panels. Depending on perforation pattern, Elite panels offer a noise-reduction coefficient value as high as 0.90.
Sound Seal
3. METAL MESH CEILING SYSTEM OFFERS SLEEK APPEARANCE, ACOUSTICAL PERFORMANCE
Silentmesh is a new multi-layer ceiling system composed of metal fabric and an underlayment of acoustic absorption material. The product is designed to offer a clean, modern aesthetic in a rigid suspension system that can be molded into custom shapes. Composite Mesh Plate technology combines metal fabric with an aluminum honeycomb plate, providing rigidity and long panel spans to minimize the number of seams required.
GKD
4. ACOUSTICAL CEILING PANELS CONTRIBUTE TO LEED RECYCLED-CONTENT CREDIT
Classrooms, lobbies, conference rooms, executive offices, retail stores, and transportation terminals are among the manufacturer-suggested applications for Bria ClimaPlus acoustical ceiling panels. With a noise-reduction coefficient of 0.70, the lightly textured panels have a 30-year system warranty against visible sagging, mold, and mildew. The surface may easily be cleaned with a brush or vacuum. Impact resistance is double that of similarly textured panels tested per ASTM C367. Zero VOC-emitting performance and high recycled content help maximize opportunities for LEED points.
USG Corp.
5. WOOD-LOOK METAL CEILING SYSTEM MEETS GOALS FOR MILITARY AUDITORIUM
The Dannelly Composite Operations and Training Facility of the Alabama Army and Air National Guard, in Selma, has a new 1,800-sf auditorium featuring SpanAir Torsion Spring ceiling panels. The wood-look recycled aluminum product was well-suited to the space’s sporadic occupancy patterns, including times when the HVAC systems are shut down for energy savings. Given the humid climate, the metal panels were a more practical choice than a wood veneer/substrate combination. The custom WoodScenes walnut-painted finish matches trim colors in the client’s existing facilities. Acoustical performance was adjusted with a backer or acoustical blanket according to panel placement in the auditorium space, to maximize sound control. On the Building Team: Seay Seay & Litchfield Architects, Bear Brothers (contractor), and E&E Acoustical and Drywall (installer).
Chicago Metallic
6. RECREATION CENTER SCULPTURE INCORPORATES ACOUSTIC BAFFLES
A high level of background noise often annoys people using public indoor pools. The Betty T. Ferguson Recreation Center Aquatic Facility in Miami Gardens, Fla., addressed this problem by commissioning a sound-dampening sculpture. Artist Xavier Cortada created an overhead installation featuring pinta acoustic’s colorful SONEX Rondo cylinders, made with Basotect sound-dampening melamine foam from BASF. The sculpture, entitled “Splash!,” resembles “noodle” flotation devices often used by young swimmers. SONEX baffles reduce reverberation and echoes in the pool area by absorbing sound across all frequencies. The product resists fungal and microbial growth and can withstand the humid conditions characteristic of indoor natatoriums, according to the manufacturer.
pinta acoustic, BASF
7. WOOD CEILING SYSTEMS ARE FSC CHAIN OF CUSTODY CERTIFIED
WoodTrac ceiling systems are designed to offer the look and feel of custom-crafted wood ceilings at affordable prices. The panels install over a 15/16-inch suspended ceiling grid, allowing them to fit most new or existing systems. Moldings are available in three profiles and are compatible with 2 x 2-foot or 2 x 4-foot ceiling panels. Designers can choose from four stock finishes and more than 20 custom finishes. WoodTrac systems include a Forest Stewardship Council Chain of Custody certification, with all timber harvested from responsibly managed forests.
WoodTrac
8. EXPANDED METAL CEILINGS COMBINE FUNCTIONALITY AND VISUAL APPEAL
Lindner USA’s expanded metal ceilings offer a broad range of design options, including diamond-shaped or square mesh, solid or filigree, and see-through or opaque. The lightweight, sustainably manufactured material can be deployed in lay-in, hook-on, swing-down, or drop-slide configurations, and can easily be combined with light fixtures or other infrastructure, according to the manufacturer. Plafotherm integrated heating and cooling technology expands the range of choices. Custom manufacturing services are available.
Lindner USA
9. WHITE CEILINGS ENHANCE DAYLIGHTING FOR CALIFORNIA TEMPLE RENOVATION
Blanco Mat, a new ceiling product with a brilliantly white finish, creates a dramatic effect in the recently remodeled Temple Israel in Long Beach. The finish optimizes the daylight entering through skylights and high clerestory windows, and its matte surface eliminates glare. Abramson Tieger Architects used linear elements of various depths and widths to create a design inspired by the tallit, a fringed prayer shawl, sheltering and embracing the congregation. Ceilings Plus assembled the elements at the factory, using its Barz panel system to simplify field installation and minimize weight on the existing building’s structure. Also on the Building Team: Elljay Acoustics (installation) and Design Insight (manufacturer’s representative).
Ceilings Plus
10. PERFORATED ACOUSTICAL PANELS ARE SCALED FOR LIGHT-FIXTURE INTEGRATION
The Gyptone BIG line of large-format perforated acoustical panels has been expanded with the launch of Quattro 46, which has a smaller perforated area to make it easier to incorporate linear light fixtures. The perforated panels allow for monolithic ceiling and wall designs without visible breaks or joints, and provide superior acoustics (NRC 0.60) for open lobbies, classrooms, and offices, according to the manufacturer. Quattro 46 panels are made with 80% post-consumer and 5% pre-consumer recycled content, and are fully recyclable at the end of their useful life. The panels are suitable for direct or suspended screw mounting and may be painted with a short-nap roller.
CertainTeed Ceilings
11. DAPPLED LIGHT EFFECTS ACHIEVABLE WITH ARCHITECTURAL PERFORATED PANELS
Parasoleil architectural perforated panels are available in copper, aluminum, steel, wood, and composite materials, and are designed to last at least 30 years. Typical uses include dropped ceilings, canopies, privacy screens, back-lit wall surfaces, railings, and lighting systems, as well as exterior applications such as shades, awnings, and shutters. Many styles of contemporary, traditional, nature-inspired, and culturally inspired patterns are available; the manufacturer also offers customization for design flexibility. Products are made with recycled materials and are recyclable.
Parasoleil
12. CUSTOM BAFFLE CEILING SYSTEM DELIVERS HIGH PERFORMANCE FOR AIRPORT
The new PHX Sky Train at Phoenix Sky Harbor International Airport is an automated system that improves access to parking lots, off-site light rail, and airport terminals. Architect HOK collaborated with subcontractor T-P Acoustics and Hunter Douglas Architectural Products to create the High Profile Series, a new style of acoustic baffle ceiling, for a three-level transit station. Mockups and prototypes helped refine a sliding attachment device compatible with a standard 15/16-inch T-grid.
The sliding feature allows point access for maintenance without requiring baffle lowering or removal. Extruded aluminum baffle profiles were created to span 24-foot widths; the six-inch baffle profile at eight-inch spacing helps mask the plenum for ceilings as high as 40 feet. The project also features the manufacturer’s linear plank ceiling products in an airplane-wing design for the exterior-to-interior transition, and a torsion-spring ceiling to maintain the station’s tubular shape on the second floor. Also on the Building Team: Gannett Fleming (design lead/engineer) and Hensel Phelps (GC).
Hunter Douglas Contract
Related Stories
University Buildings | Feb 8, 2023
STEM-focused Kettering University opens Stantec-designed Learning Commons
In Flint, Mich., Kettering University opened its new $63 million Learning Commons, designed by Stantec. The new facility will support collaboration, ideation, and digital technology for the STEM-focused higher learning institution.
Sustainability | Feb 8, 2023
A wind energy system—without the blades—can be placed on commercial building rooftops
Aeromine Technologies’ bladeless system captures and amplifies a building’s airflow like airfoils on a race car.
Codes and Standards | Feb 8, 2023
GSA releases draft of federal low embodied carbon material standards
The General Services Administration recently released a document that outlines standards for low embodied carbon materials and products to be used on federal construction projects.
University Buildings | Feb 7, 2023
Kansas City University's Center for Medical Education Innovation can adapt to changes in medical curriculum
The Center for Medical Education Innovation (CMEI) at Kansas City University was designed to adapt to changes in medical curriculum and pedagogy. The project program supported the mission of training leaders in osteopathic medicine with a state-of-the-art facility that leverages active-learning and simulation-based training.
Multifamily Housing | Feb 7, 2023
Multifamily housing rents flat in January, developers remain optimistic
Multifamily rents were flat in January 2023 as a strong jobs report indicated that fears of a significant economic recession may be overblown. U.S. asking rents averaged $1,701, unchanged from the prior month, according to the latest Yardi Matrix National Multifamily Report.
Giants 400 | Feb 6, 2023
2022 Reconstruction Sector Giants: Top architecture, engineering, and construction firms in the U.S. building reconstruction and renovation sector
Gensler, Stantec, IPS, Alfa Tech, STO Building Group, and Turner Construction top BD+C's rankings of the nation's largest reconstruction sector architecture, engineering, and construction firms, as reported in the 2022 Giants 400 Report.
Steel Buildings | Feb 3, 2023
Top 10 structural steel building projects for 2023
A Mies van der Rohe-designed art and architecture school at Indiana University and Morphosis Architects' Orange County Museum of Art in Costa Mesa, Calif., are among 10 projects to win IDEAS² Awards from the American Institute of Steel Construction.
Multifamily Housing | Feb 1, 2023
Step(1) housing: A new approach to sheltering unhoused people in Redwood City, Calif.
A novel solution to homelessness will open soon in Redwood City, Calif. The compact residential campus employs modular units to create individual sleeping units, most with private bathrooms. The 240 units of housing will be accompanied by shared services and community spaces. Instead of the congregate dorm-style shelters found in many U.S. cities, this approach gives each resident a private, lockable, conditioned sleeping space.
Codes and Standards | Feb 1, 2023
New Jersey to allow private firms to conduct construction inspections
New Jersey recently passed a law that will allow towns to supplement construction code enforcement with help from the private sector. The legislation, which received bipartisan support, also allows municipalities to enter into shared service agreements with neighboring towns for construction inspections.
Sports and Recreational Facilities | Feb 1, 2023
University of Houston opens 'game changer' wellness center at downtown campus
The University of Houston-Downtown (UHD) recently opened its new Wellness & Success Center (WSC). The $39 million, 75,000 sf facility greatly improves the quality of the school’s exercise programs and areas dedicated to them. It also establishes a dynamic core and recognizable landmark for fostering and nurturing an on-campus community, according to a news release from SmithGroup, which designed the building along with HarrisonKornberg Architects.




