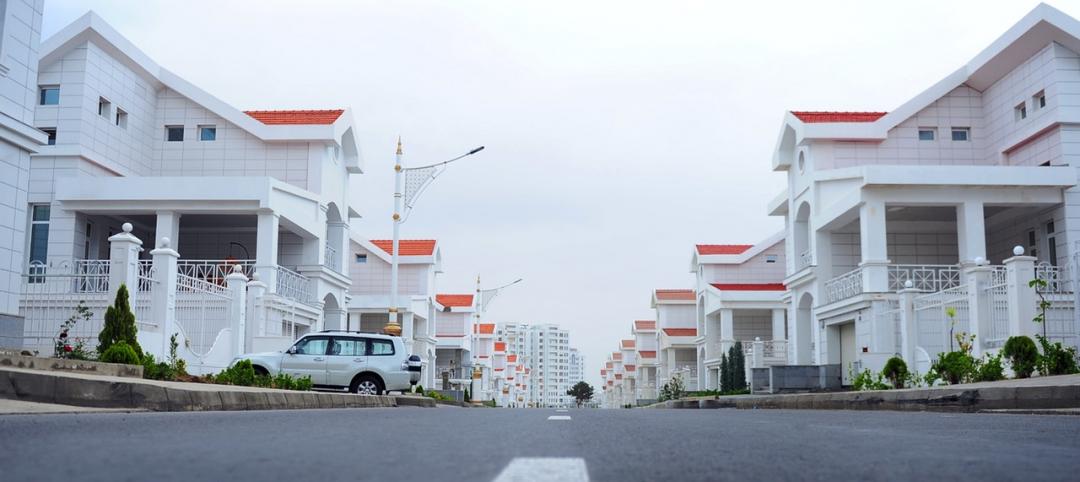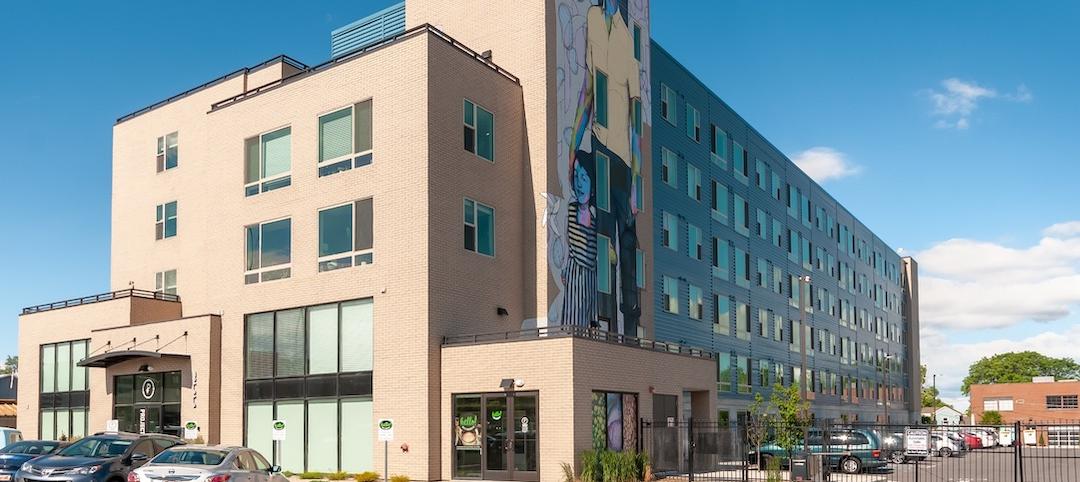Spire, a new 41-story, 440-foot-tall multifamily tower, has completed in Seattle. The luxury condo tower is the closest high-rise building in the city to the Space Needle. The VIA Architecture-designed project is located on an approximately 10,660-sf triangular site that provides views of Puget Sound, Lake Union, Mount Rainier, Mount Baker, and the Space Needle.
The slender tower includes a welcoming pedestrian environment at its base while the top two floors are dedicated to amenities that allow every resident to access and experience the panoramic views. Amenities are also included on Level 3 and the Ground Level and include private dining, a fitness club, a pet run, co-working space, a theater, bicycle storage, a pet wash station, and a lobby cafe.

The project also features Seattle’s first fully-automated parking system. Drivers will simply drive their vehicles into one of three transfer cabins, exit the vehicle, and initiate the parking process. The Sotefin system does the rest.

Floor plans are offered in one-, two-, and three-bedroom units. Residences include natural wood doors, engineered hardwood oak floors, energy efficient LED lighting, Whirlpool washers and dryers, custom kitchen islands with pendant lighting, and quartz countertops. Five penthouses are also included on Level 39 ranging from 670 sf to 2100 sf. The project’s designers removed an entire floor of residences from the building and redistributed the volume to offer market-leading ceiling heights of 9.6 feet for regular units and 10 feet for penthouses.
Laconia Development designed the project.


Related Stories
Multifamily Housing | Oct 16, 2019
Covenant House New York will support the city’s homeless youth
FXCollaborative designed the building.
Multifamily Housing | Oct 16, 2019
A new study wonders how many retiring adults will be able to afford housing
Harvard’s Joint Center for Housing Studies focuses on growing income disparities among people 50 or older.
Multifamily Housing | Oct 14, 2019
Eleven, Minneapolis’ tallest condo tower, breaks ground
RAMSA designed the project.
| Oct 11, 2019
Tips on planning for video surveillance cameras for apartment and condominium projects
“Cameras can be part of a security program, but they’re not the security solution itself.” That’s the first thing to understand about video surveillance systems for apartment and condominium projects, according to veteran security consultant Michael Silva, CPP.
Multifamily Housing | Oct 9, 2019
Multifamily developers vs. Peloton: Round 2... Fight!
Readers and experts offer alternatives to Peloton bicycles for their apartment and condo projects.
Multifamily Housing | Oct 7, 2019
Plant Prefab and Brooks + Scarpa design scalable, multifamily kit-of-parts
It is Plant Prefab’s first multifamily system.
Multifamily Housing | Oct 3, 2019
50 Penn breaks ground in New York, will provide 218 units of affordable housing
Dattner Architects is designed the project.
Multifamily Housing | Sep 12, 2019
Meet the masters of offsite construction
Prescient combines 5D software, clever engineering, and advanced robotics to create prefabricated assemblies for apartment buildings and student housing.
Multifamily Housing | Sep 10, 2019
Carbon-neutral apartment building sets the pace for scalable affordable housing
Project Open has no carbon footprint, but the six-story, solar-powered building is already leaving its imprint on Salt Lake City’s multifamily landscape.

















