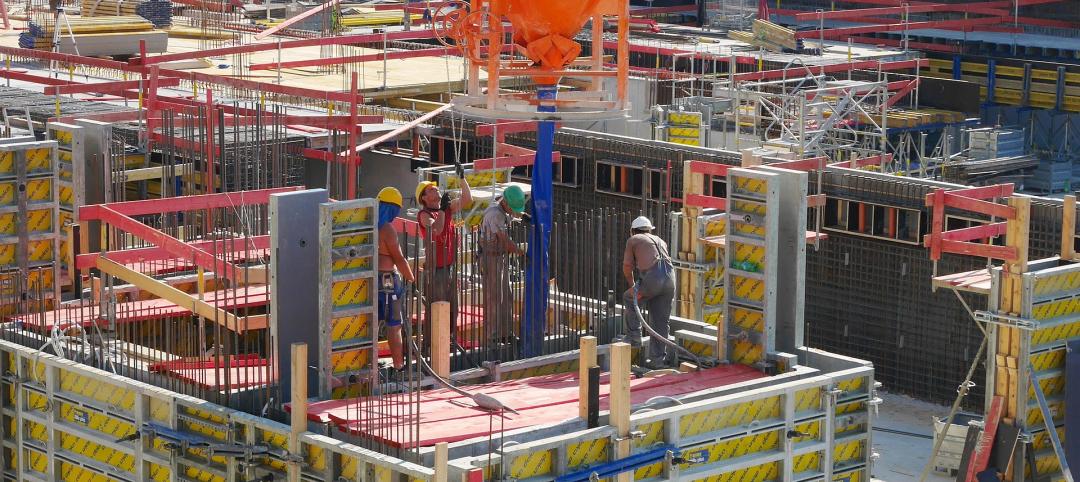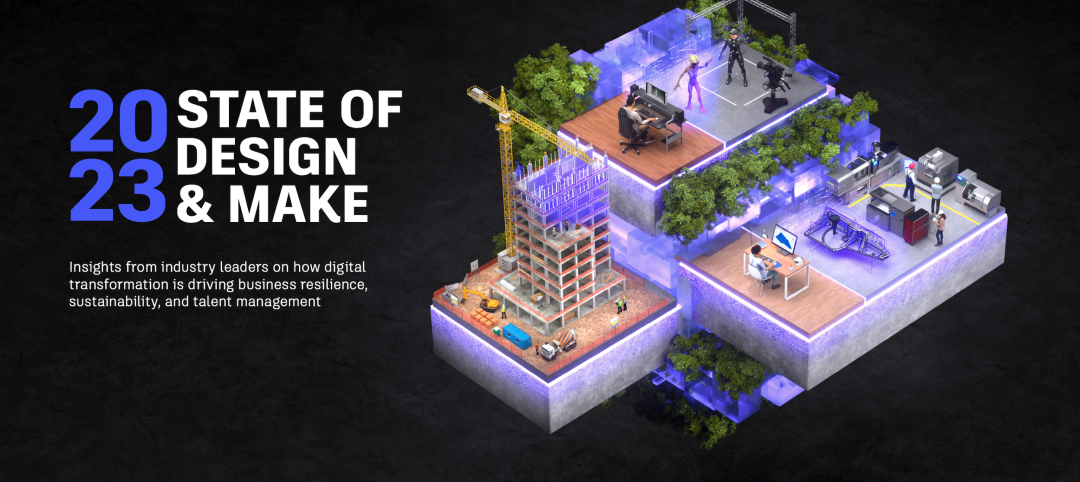Some science-design experts once believed high levels of sustainability would be possible only for low-intensity labs in temperate zones. However, LEED Silver- and Gold-rated science projects, including chemistry-heavy facilities in extreme climates, are no longer viewed as particularly remarkable.
Advancements in HVAC get much of the credit since controlled pressurization and once-through airflow are the main reason labs have historically used so much energy. Today’s Building Teams are striving to understand actual environmental requirements for safety and good science, instead of using dubious rules of thumb that drive overdesign. For instance, continuous air-quality assessment is now possible through sensor-based demand-controlled ventilation, decreasing reliance on arbitrary guidelines for air changes per hour. Other enabling technologies include advanced ductless fume hoods and submetering to assess plug loads.
Chilled beams, geothermal, photovoltaics, radiant heating and cooling, process water recycling, and passive design are among the essential ingredients for the next generation of super-green S+T projects. To date, fewer than 40 labs have earned LEED-NC Platinum—reflecting the typology’s difficulty level, as well clients’ cautiousness. The short list of completed net-zero S+T buildings includes the J. Craig Venter Institute, opening this month in La Jolla, Calif.; Georgia Tech’s Carbon-Neutral Energy Solutions Laboratory, the Platinum winner in BD+C’s 2013 Building Team Awards; and the National Renewable Energy Laboratory’s Research Support Facility, primarily devoted to computational work. Three small educational science buildings have also been certified under the Living Building Challenge.
The sector’s dedication to sustainability has been tested by the withdrawal of all federal funding for Labs21—an EPA- and DoE-sponsored program that long led the charge toward greener labs. Funding cuts have also constrained the participation of leading researchers, particularly at NREL and Lawrence Berkeley National Laboratory. The International Institute for Sustainable Laboratories—a nonprofit that had already been running the group’s annual conferences and continuing ed programs—has instituted a new membership-based structure and a mechanism for regional and local chapter formation, similar to that of ASHRAE.
“I2SL perpetuates and expands on the mission of Labs21,” says Phil Wirdzek, President and Executive Director. “We are actively working to develop training and share expertise on creating sustainable labs and related high-tech facilities.” I2SL (www.i2sl.org) is now coordinating working groups to address the obstacles to achieving net-zero and other aggressive levels of green for new and existing facilities.
Perkins+Will recently completed the 120,000-sf Clinical and Translational Research Building for the University of Florida, serving not only the Gainesville campus but also the state at large. Tenants include the UF Clinical and Translational Science Institute and Institute of Aging, as well as groups studying biostatics, epidemiology, muscular dystrophy, and health outcomes and policy. Targeting LEED Platinum, the building includes PVs that will generate 8-12% of its power needs, advanced daylighting, rainwater recycling, and displacement ventilation systems. Also on the Building Team: AEI (MEP), Structural Engineers Group (SE), and Skanska USA (GC). PHOTO: © ROBIN HILL
Related Stories
Multifamily Housing | May 1, 2023
A prefab multifamily housing project will deliver 200 new apartments near downtown Denver
In Denver, Mortenson, a Colorado-based builder, developer, and engineering services provider, along with joint venture partner Pinnacle Partners, has broken ground on Revival on Platte, a multifamily housing project. The 234,156-sf development will feature 200 studio, one-bedroom, and two-bedroom apartments on eight floors, with two levels of parking.
Mass Timber | May 1, 2023
SOM designs mass timber climate solutions center on Governors Island, anchored by Stony Brook University
Governors Island in New York Harbor will be home to a new climate-solutions center called The New York Climate Exchange. Designed by Skidmore, Owings & Merrill (SOM), The Exchange will develop and deploy solutions to the global climate crisis while also acting as a regional hub for the green economy. New York’s Stony Brook University will serve as the center’s anchor institution.
Market Data | May 1, 2023
AEC firm proposal activity rebounds in the first quarter of 2023: PSMJ report
Proposal activity for architecture, engineering and construction (A/E/C) firms increased significantly in the 1st Quarter of 2023, according to PSMJ’s Quarterly Market Forecast (QMF) survey. The predictive measure of the industry’s health rebounded to a net plus/minus index (NPMI) of 32.8 in the first three months of the year.
Sustainability | May 1, 2023
Increased focus on sustainability is good for business and attracting employees
A recent study, 2023 State of Design & Make by software developer Autodesk, contains some interesting takeaways for the design and construction industry. Respondents to a survey of industry leaders from the architecture, engineering, construction, product design, manufacturing, and entertainment spheres strongly support the idea that improving their organization’s sustainability practices is good for business.
Codes and Standards | May 1, 2023
Hurricane Ian aftermath expected to prompt building code reform in Florida
Hurricane Ian struck the Southwest Florida coastline last fall with winds exceeding 150 mph, flooding cities, and devastating structures across the state. A construction risk management expert believes the projected economic damage, as high as $75 billion, will prompt the state to beef up building codes and reform land use rules.
| Apr 28, 2023
$1 billion mixed-use multifamily development will add 1,200 units to South Florida market
A giant $1 billion residential project, The District in Davie, will bring 1.6 million sf of new Class A residential apartments to the hot South Florida market. Located near Ft. Lauderdale and greater Miami, the development will include 36,000 sf of restaurants and retail space. The development will also provide 1.1 million sf of access controlled onsite parking with 2,650 parking spaces.
Architects | Apr 27, 2023
Blind Ambition: Insights from a blind architect on universal design
Blind architect Chris Downey shares his message to designers that universal design goes much further than simply meeting a code to make everything accessible.
Design Innovation Report | Apr 27, 2023
BD+C's 2023 Design Innovation Report
Building Design+Construction’s Design Innovation Report presents projects, spaces, and initiatives—and the AEC professionals behind them—that push the boundaries of building design. This year, we feature four novel projects and one building science innovation.
Mixed-Use | Apr 27, 2023
New Jersey turns a brownfield site into Steel Tech, a 3.3-acre mixed-use development
In Jersey City, N.J., a 3.3-acre redevelopment project called Steel Tech will turn a brownfield site into a mixed-use residential high-rise building, a community center, two public plazas, and a business incubator facility. Steel Tech received site plan approval in recent weeks.
Multifamily Housing | Apr 27, 2023
Watch: Specifying materials in multifamily housing projects
A trio of multifamily housing experts discusses trends in materials in their latest developments. Topics include the need to balance aesthetics and durability, the advantages of textured materials, and the benefits of biophilia.


















