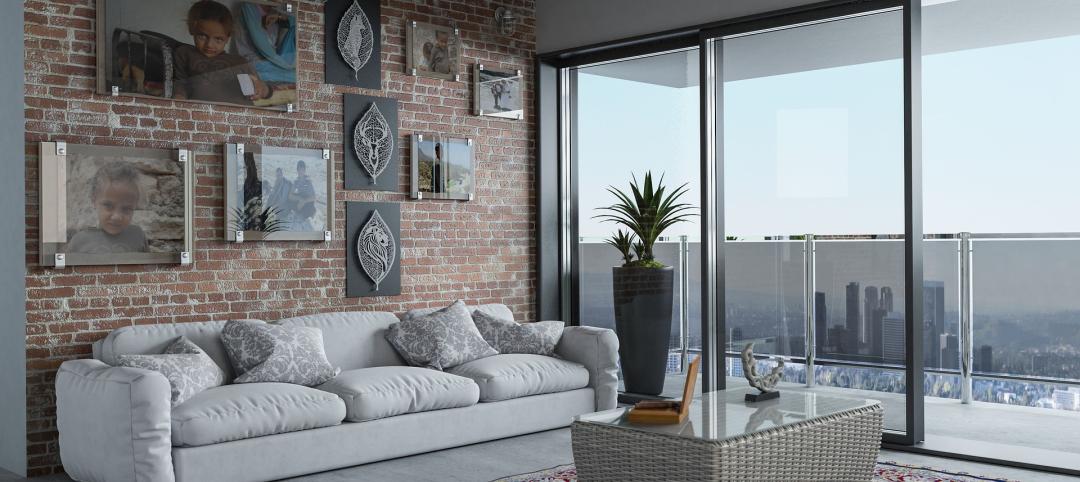St. Louis’s first major transit-oriented, multi-family development recently opened with 287 apartments available for rent. The $71 million Expo at Forest Park project includes a network of pathways to accommodate many modes of transportation including ride share, the region’s Metro Transit system, a trolley line, pedestrian traffic, automobiles, and bike traffic on the 7-mile St. Vincent Greenway Trail. It also provides parking, extensive amenities, and 30,000 sf of retail space.
Located in the historic Skinker DeBaliviere neighborhood, the development is composed of two buildings. The north building, which will soon feature a ground-level, full-service grocery store, began welcoming residents in August 2022. The seven-story south building followed with an opening in December. The Expo’s entrance was designed to keep streets private, and created walk-up style townhome units. The stepping of the massing helps the development better nestle into the single-family homes surrounding it.
The top-floor south building units are each two stories and include green roofs planted with prairie grasses. An amenity deck features extensive vegetation, bocce court, a pool, fitness center, lounges, and a pet wash.
“Since even before the 1904 World’s Fair, the Skinker-DeBaliviere Neighborhood developed as a dense, diverse residential community along the former Wabash rail line,” said Trivers principal Joel Fuoss, AIA, LEED AP. “This new transit-oriented development, designed to accommodate nearly every mode of modern transportation, will help create an active node of energy at the convergence of these transport pathways.”
Trivers engaged in conversations with Bi-State Development (operator of Metro Transit) and the area’s residents throughout the planning process to ensure the development would be a welcomed addition to the community, according to a Trivers news release. With groundbreaking occurring in 2020 during the peak of the COVID-19 pandemic, the entire project team overcame health and safety issues as well as supply chain snarls and material shortages to complete the Expo project, the release says.
On the project team:
Owner and/or developer: Tegethoff Development
Design architect: Trivers
Architect of record: Trivers
Associate Architect: HOK
Interior Designer: RD Jones
MEP engineer: G&W Engineering
Structural engineer: Bob D. Campbell and Company
General contractor/construction manager: Brinkmann Constructors
Related Stories
Adaptive Reuse | Jul 10, 2023
California updates building code for adaptive reuse of office, retail structures for housing
The California Building Standards Commission recently voted to make it easier to convert commercial properties to residential use. The commission adopted provisions of the International Existing Building Code (IEBC) that allow developers more flexibility for adaptive reuse of retail and office structures.
Mixed-Use | Jun 29, 2023
Massive work-live-play development opens in LA's new Cumulus District
VOX at Cumulus, a 14-acre work-live-play development in Los Angeles, offers 910 housing units and 100,000 sf of retail space anchored by a Whole Foods outlet. VOX, one of the largest mixed-use communities to open in the Los Angeles area, features apartments and townhomes with more than one dozen floorplans.
Multifamily Housing | Jun 29, 2023
5 ways to rethink the future of multifamily development and design
The Gensler Research Institute’s investigation into the residential experience indicates a need for fresh perspectives on residential design and development, challenging norms, and raising the bar.
Office Buildings | Jun 28, 2023
When office-to-residential conversion works
The cost and design challenges involved with office-to-residential conversions can be daunting; designers need to devise creative uses to fully utilize the space.
Multifamily Housing | Jun 28, 2023
Sutton Tower, an 80-story multifamily development, completes construction in Manhattan’s Midtown East
In Manhattan’s Midtown East, the construction of Sutton Tower, an 80-story residential building, has been completed. Located in the Sutton Place neighborhood, the tower offers 120 for-sale residences, with the first move-ins scheduled for this summer. The project was designed by Thomas Juul-Hansen and developed by Gamma Real Estate and JVP Management. Lendlease, the general contractor, started construction in 2018.
Affordable Housing | Jun 27, 2023
Racial bias concerns prompt lawmakers to ask HUD to ban biometric surveillance, including facial recognition
Two members of the U.S. House of Representative have asked the Department of Housing and Urban Development to end the use of biometric technology, including facial recognition, for surveillance purposes in public housing.
Apartments | Jun 27, 2023
Average U.S. apartment rent reached all-time high in May, at $1,716
Multifamily rents continued to increase through the first half of 2023, despite challenges for the sector and continuing economic uncertainty. But job growth has remained robust and new households keep forming, creating apartment demand and ongoing rent growth. The average U.S. apartment rent reached an all-time high of $1,716 in May.
Apartments | Jun 27, 2023
Dallas high-rise multifamily tower is first in state to receive WELL Gold certification
HALL Arts Residences, 28-story luxury residential high-rise in the Dallas Arts District, recently became the first high-rise multifamily tower in Texas to receive WELL Gold Certification, a designation issued by the International WELL Building Institute. The HKS-designed condominium tower was designed with numerous wellness details.
Multifamily Housing | Jun 19, 2023
Adaptive reuse: 5 benefits of office-to-residential conversions
FitzGerald completed renovations on Millennium on LaSalle, a 14-story building in the heart of Chicago’s Loop. Originally built in 1902, the former office building now comprises 211 apartment units and marks LaSalle Street’s first complete office-to-residential conversion.

















