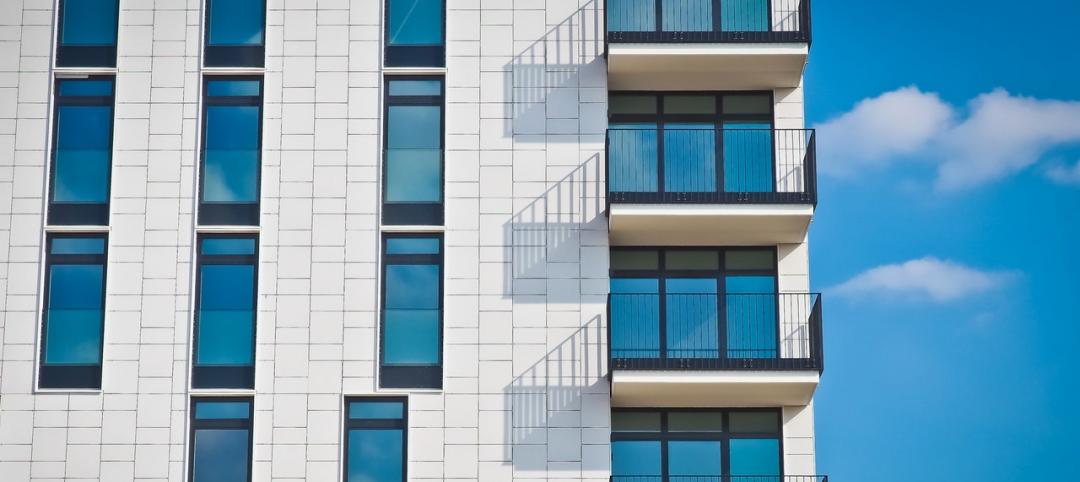St. Louis’s first major transit-oriented, multi-family development recently opened with 287 apartments available for rent. The $71 million Expo at Forest Park project includes a network of pathways to accommodate many modes of transportation including ride share, the region’s Metro Transit system, a trolley line, pedestrian traffic, automobiles, and bike traffic on the 7-mile St. Vincent Greenway Trail. It also provides parking, extensive amenities, and 30,000 sf of retail space.
Located in the historic Skinker DeBaliviere neighborhood, the development is composed of two buildings. The north building, which will soon feature a ground-level, full-service grocery store, began welcoming residents in August 2022. The seven-story south building followed with an opening in December. The Expo’s entrance was designed to keep streets private, and created walk-up style townhome units. The stepping of the massing helps the development better nestle into the single-family homes surrounding it.
The top-floor south building units are each two stories and include green roofs planted with prairie grasses. An amenity deck features extensive vegetation, bocce court, a pool, fitness center, lounges, and a pet wash.
“Since even before the 1904 World’s Fair, the Skinker-DeBaliviere Neighborhood developed as a dense, diverse residential community along the former Wabash rail line,” said Trivers principal Joel Fuoss, AIA, LEED AP. “This new transit-oriented development, designed to accommodate nearly every mode of modern transportation, will help create an active node of energy at the convergence of these transport pathways.”
Trivers engaged in conversations with Bi-State Development (operator of Metro Transit) and the area’s residents throughout the planning process to ensure the development would be a welcomed addition to the community, according to a Trivers news release. With groundbreaking occurring in 2020 during the peak of the COVID-19 pandemic, the entire project team overcame health and safety issues as well as supply chain snarls and material shortages to complete the Expo project, the release says.
On the project team:
Owner and/or developer: Tegethoff Development
Design architect: Trivers
Architect of record: Trivers
Associate Architect: HOK
Interior Designer: RD Jones
MEP engineer: G&W Engineering
Structural engineer: Bob D. Campbell and Company
General contractor/construction manager: Brinkmann Constructors
Related Stories
Multifamily Housing | Feb 21, 2021
Multifamily Amenities Survey 2021: Early results show COVID-19 impact on apartment amenities
Survey of multifamily developers, owners, architects, and contractors shows many adjusting their amenities to deal with the impact of the pandemic on property occupiers.
Multifamily Housing | Feb 19, 2021
Former motorcycle factory converted into affordable housing
The Architectural Team designed the project.
Multifamily Housing | Feb 12, 2021
Benefits of a factory-installed ceiling radiation damper explained
Greenheck applications engineer Craig Kulski explains the benefits of a factory-installed ceiling radiation damper.
Multifamily Housing | Feb 10, 2021
The Weekly show, Feb 11, 2021: Advances in fire protection engineering, and installing EV ports in multifamily housing
This week on The Weekly show, BD+C editors speak with AEC industry leaders from Bozzuto Management Company and Goldman Copeland about advice on installing EV ports in multifamily housing, and advances in fire protection engineering.
Multifamily Housing | Feb 10, 2021
10 significant multifamily developments to open in late 2020 and early 2021
Seattle's new twisting condo tower and Rem Koolhaas's first residential building are among 10 notable multifamily housing projects to debut in late 2020 and early 2021.
Multifamily Housing | Feb 8, 2021
Vista Railing Systems expands its senior management team
Chris Dooley and Tom Killy join Vista Railings, the British Columbia manufacturer of commercial/multifamily railings.
Multifamily Housing | Feb 8, 2021
Veterans Village supplies 51 units of supportive housing for U.S. military veterans in Carson, Calif.
Withee Malcolm Architects designed the supportive housing community for developer Thomas Safran & Associates.
Multifamily Housing | Feb 2, 2021
Tahanan supportive housing development brings 145 apartments to San Francisco
David Baker Architects designed the project.
AEC Tech | Jan 28, 2021
The Weekly show, Jan 28, 2021: Generative design tools for feasibility studies, and landscape design trends in the built environment
This week on The Weekly show, BD+C editors speak with AEC industry leaders from Studio-MLA and TestFit about landscape design trends in the built environment, and how AEC teams and real estate developers can improve real estate feasibility studies with real-time generative design.
Multifamily Housing | Jan 27, 2021
2021 multifamily housing outlook: Dallas, Miami, D.C., will lead apartment completions
In its latest outlook report for the multifamily rental market, Yardi Matrix outlined several reasons for hope for a solid recovery for the multifamily housing sector in 2021, especially during the second half of the year.

















