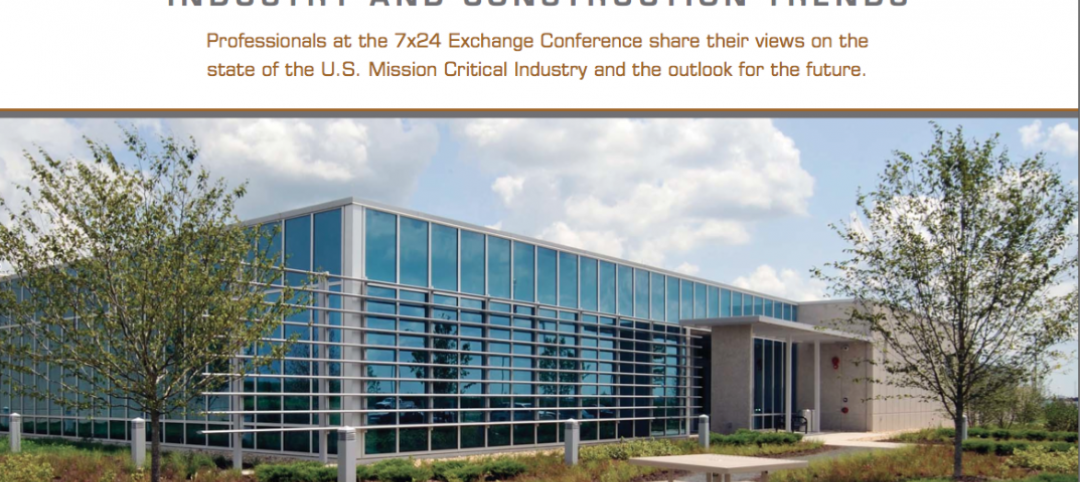Jerry Jones, controversial billionaire owner of the Dallas Cowboys, wanted the team's new stadium in Arlington, Texas, to really amp up the fan experience. The organization spent $1.2 billion building a massive three-million-sf arena that seats 80,000 (with room for another 20,000) and has more than 300 private suites, some at field level-a first for an NFL stadium.
Jones was aware that only about 7% of NFL fans ever set foot in a stadium-even in football-mad Texas. So when planning began on the Cowboys' new digs in 2003, Jones tasked the Building Team of HKS (architect), Walter P Moore (structural engineer), and Manhattan Construction Co. (GC) with creating a facility that wooed fans with an exceptional game-day experience.
The owner wanted every seat in the house to offer a spectacular view, so the Building Team ruled out super-column supports that would have blocked the action for a few fans. Structural support is instead provided by two steel arches that, at 1,225 feet each, form the world's longest single-span roof structure. The mega-arches' 14,000 tons of steel create 19 million pounds of thrust and necessitated construction of massive subterranean concrete abutments. Each steel arch is anchored to the abutments with custom-cast, 64,000-pound solid-steel pin-bearing assemblies.
The stadium's retractable roof consists of two translucent panels, each measuring 290 feet by 220 feet; it utilizes the first rack and pinion retractable roof drive system in the U.S. The panels are made of a Teflon-coated fiberglass tensile membrane with a photocatalytic titanium dioxide coating that uses sunlight to break down dirt. Each panel travels the length of the arches and then meets at the 50-yard line; when retracted, they create a giant 104,960-sf opening. (The Cowboy's iconic doughnut hole in the roof is evident when panels are closed.) The entire operation takes 12 minutes. Operating at a 23-degree angle, it represents the steepest incline of any retractable roof in the world.
A massive four-sided video scoreboard suspended above the field also bumps up the fan experience a few notches. The custom super-high-def Mitsubishi unit measures 158 feet wide by 71 feet tall-extending from 20-yard line to 20-yard line. The $40 million unit weighs 600 tons and is suspended from the twin arch supports by 11/2-inch-diameter steel wire rope cables.
Utilizing BIM, the Building Team managed 1,500 design change requests from Jones and 300 design revisions with 5,500 drawing clarifications before the stadium opened in June 2009. A thousand visitors a day show up just to tour the facility, which will host Super Bowl XLV next February 6. BD+C
PROJECT SUMMARY
Special Recognition
Dallas Cowboys Stadium
Arlington, Texas
Building Team
Submitting firm: Manhattan Construction Co. (GC)
Owner/developer: Blue Star Development
Architect: HKS
Structural engineer: Walter P Moore
MEP engineer: M-E Engineers Inc.
Related Stories
| Feb 7, 2012
Data center construction boom driven by healthcare and technology
The study includes insight and perspective regarding current investment plans of stakeholders, potential challenges to the data center boom, data center efficiency levels, the impact of new designs and technologies, and delivery methods.
| Feb 7, 2012
Kawneer and Traco combine portfolios
Portfolio includes curtain wall systems, windows, entrances and framing systems.
| Feb 7, 2012
Lubbers promoted to creative director at Wight & Co.
Lubbers has been instrumental in many recent high profile Wight projects, including the College of DuPage Student Resource Center, Seaton Computing Center, The Adler Planetarium Sky Theater transformation and UNO Charter Schools.
| Feb 7, 2012
Shepley Bulfinch opens San Francisco office
This expansion establishes a physical presence that builds on a portfolio of work for institutional clients on the West Coast, dating to the development of the original Stanford University campus in 1891
| Feb 7, 2012
Thornton Tomasetti opens new office in Denver
The firm, which now has 25 offices internationally, opened the new office to better serve current and potential clients in the western Central region and Mountain States.
| Feb 6, 2012
Slight increase in nonres construction spending expected in 2012, growth projected for 2013
Commercial sector expected to lead real estate recovery.
| Feb 6, 2012
FMI releases 2012 Construction Productivity Report
Downsizing has resulted in retaining the most experienced and best-trained personnel who are the most capable of working more efficiently and harder.
| Feb 6, 2012
Kirchhoff-Consigli begins Phase 2 renovations at FDR Presidential Library and Museum
EYP Architecture & Engineering is architect for the $35 million National Archives Administration project.
| Feb 6, 2012
Batson-Cook announces the appointment of Hall as president
Hall will manage and direct all aspects of the firm’s day-to-day operations. He will be based in Batson-Cook’s Atlanta office.

















