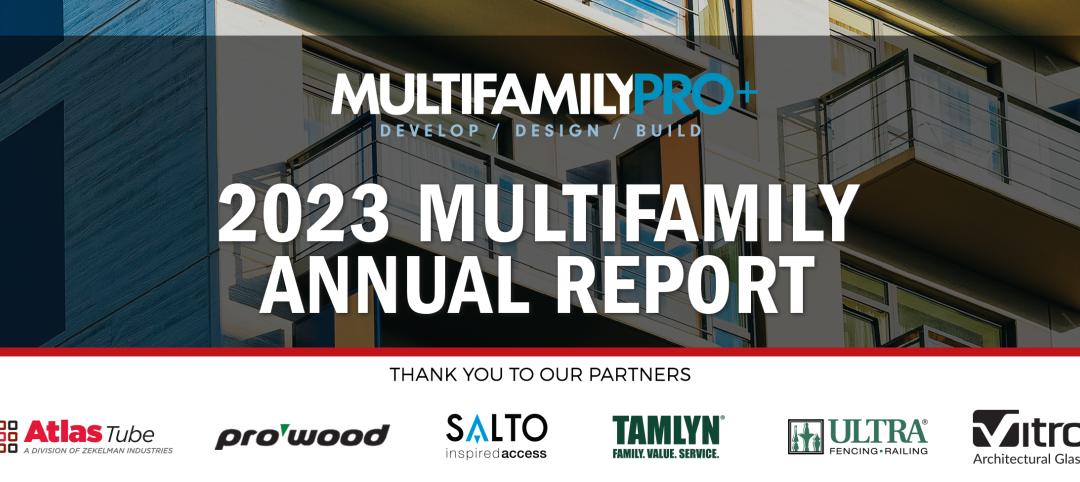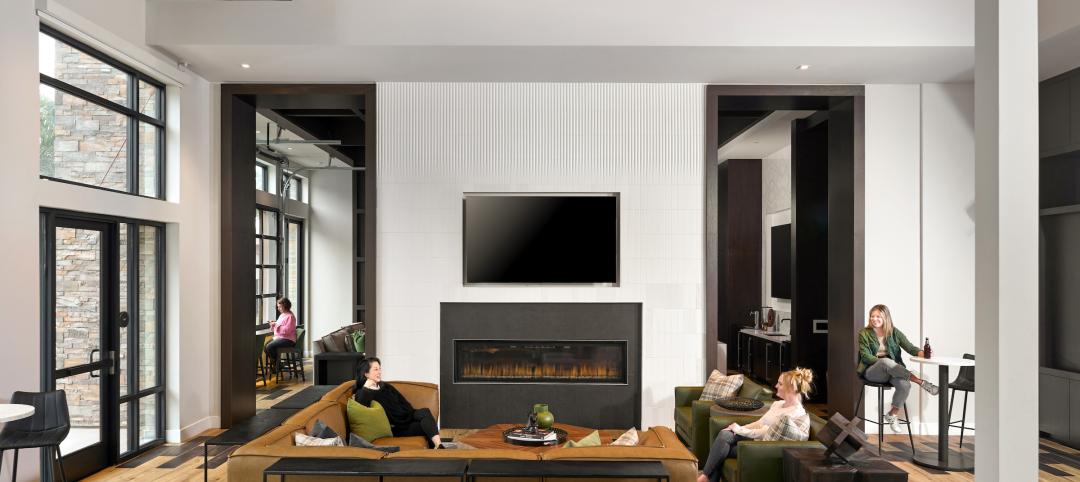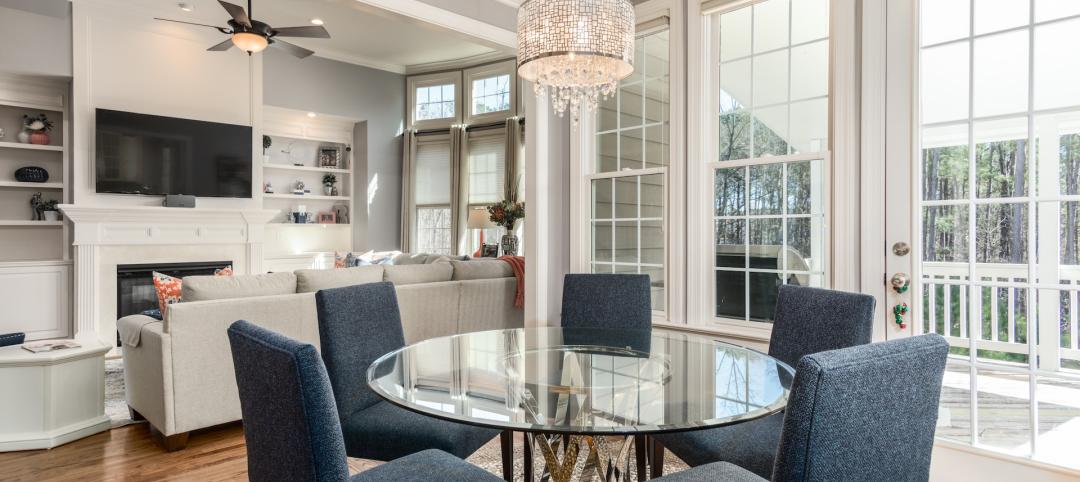Jerry Jones, controversial billionaire owner of the Dallas Cowboys, wanted the team's new stadium in Arlington, Texas, to really amp up the fan experience. The organization spent $1.2 billion building a massive three-million-sf arena that seats 80,000 (with room for another 20,000) and has more than 300 private suites, some at field level-a first for an NFL stadium.
Jones was aware that only about 7% of NFL fans ever set foot in a stadium-even in football-mad Texas. So when planning began on the Cowboys' new digs in 2003, Jones tasked the Building Team of HKS (architect), Walter P Moore (structural engineer), and Manhattan Construction Co. (GC) with creating a facility that wooed fans with an exceptional game-day experience.
The owner wanted every seat in the house to offer a spectacular view, so the Building Team ruled out super-column supports that would have blocked the action for a few fans. Structural support is instead provided by two steel arches that, at 1,225 feet each, form the world's longest single-span roof structure. The mega-arches' 14,000 tons of steel create 19 million pounds of thrust and necessitated construction of massive subterranean concrete abutments. Each steel arch is anchored to the abutments with custom-cast, 64,000-pound solid-steel pin-bearing assemblies.
The stadium's retractable roof consists of two translucent panels, each measuring 290 feet by 220 feet; it utilizes the first rack and pinion retractable roof drive system in the U.S. The panels are made of a Teflon-coated fiberglass tensile membrane with a photocatalytic titanium dioxide coating that uses sunlight to break down dirt. Each panel travels the length of the arches and then meets at the 50-yard line; when retracted, they create a giant 104,960-sf opening. (The Cowboy's iconic doughnut hole in the roof is evident when panels are closed.) The entire operation takes 12 minutes. Operating at a 23-degree angle, it represents the steepest incline of any retractable roof in the world.
A massive four-sided video scoreboard suspended above the field also bumps up the fan experience a few notches. The custom super-high-def Mitsubishi unit measures 158 feet wide by 71 feet tall-extending from 20-yard line to 20-yard line. The $40 million unit weighs 600 tons and is suspended from the twin arch supports by 11/2-inch-diameter steel wire rope cables.
Utilizing BIM, the Building Team managed 1,500 design change requests from Jones and 300 design revisions with 5,500 drawing clarifications before the stadium opened in June 2009. A thousand visitors a day show up just to tour the facility, which will host Super Bowl XLV next February 6. BD+C
PROJECT SUMMARY
Special Recognition
Dallas Cowboys Stadium
Arlington, Texas
Building Team
Submitting firm: Manhattan Construction Co. (GC)
Owner/developer: Blue Star Development
Architect: HKS
Structural engineer: Walter P Moore
MEP engineer: M-E Engineers Inc.
Related Stories
MFPRO+ Special Reports | Oct 27, 2023
Download the 2023 Multifamily Annual Report
Welcome to Building Design+Construction and Multifamily Pro+’s first Multifamily Annual Report. This 76-page special report is our first-ever “state of the state” update on the $110 billion multifamily housing construction sector.
Giants 400 | Oct 23, 2023
Top 190 Multifamily Architecture Firms for 2023
Humphreys and Partners, Gensler, Solomon Cordwell Buenz, Niles Bolton Associates, and AO top the ranking of the nation's largest multifamily housing sector architecture and architecture/engineering (AE) firms for 2023, as reported in Building Design+Construction's 2023 Giants 400 Report. Note: This ranking factors revenue for all multifamily buildings work, including apartments, condominiums, student housing facilities, and senior living facilities.
Affordable Housing | Oct 20, 2023
Cracking the code of affordable housing
Perkins Eastman's affordable housing projects show how designers can help to advance the conversation of affordable housing.
Senior Living Design | Oct 19, 2023
Senior living construction poised for steady recovery
Senior housing demand, as measured by the change in occupied units, continued to outpace new supply in the third quarter, according to NIC MAP Vision. It was the ninth consecutive quarter of growth with a net absorption gain. On the supply side, construction starts continued to be limited compared with pre-pandemic levels.
Warehouses | Oct 19, 2023
JLL report outlines 'tremendous potential' for multi-story warehouses
A new category of buildings, multi-story warehouses, is beginning to take hold in the U.S. and their potential is strong. A handful of such facilities, also called “urban logistics buildings” have been built over the past five years, notes a new report by JLL.
Building Materials | Oct 19, 2023
New white papers offer best choices in drywall, flooring, and insulation for embodied carbon and health impacts
“Embodied Carbon and Material Health in Insulation” and “Embodied Carbon and Material Health in Gypsum Drywall and Flooring,” by architecture and design firm Perkins&Will in partnership with the Healthy Building Network, advise on how to select the best low-carbon products with the least impact on human health.
Contractors | Oct 19, 2023
Crane Index indicates slowing private-sector construction
Private-sector construction in major North American cities is slowing, according to the latest RLB Crane Index. The number of tower cranes in use declined 10% since the first quarter of 2023. The index, compiled by consulting firm Rider Levett Bucknall (RLB), found that only two of 14 cities—Boston and Toronto—saw increased crane counts.
Office Buildings | Oct 19, 2023
Proportion of workforce based at home drops to lowest level since pandemic began
The proportion of the U.S. workforce working remotely has dropped considerably since the start of the Covid 19 pandemic, but office vacancy rates continue to rise. Fewer than 26% of households have someone who worked remotely at least one day a week, down sharply from 39% in early 2021, according to the latest Census Bureau Household Pulse Surveys.
Luxury Residential | Oct 18, 2023
One Chicago wins 2023 International Architecture Award
One Chicago, a two-tower luxury residential and mixed-use complex completed last year, has won the 2023 International Architecture Award. The project was led by JDL Development and designed in partnership between architecture firms Goettsch Partners and Hartshorne Plunkard Architecture.
Giants 400 | Oct 17, 2023
Top 130 Sports Facility Architecture Firms for 2023
Populous, Gensler, HOK, and HKS head BD+C's ranking of the nation's largest sports facility architecture and architecture/engineering (AE) firms for 2023, as reported in Building Design+Construction's 2023 Giants 400 Report.

















