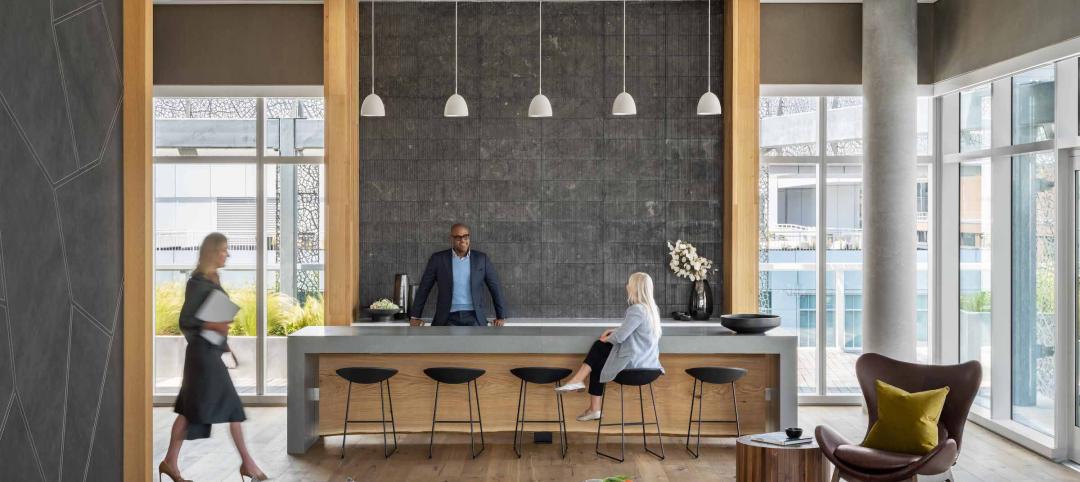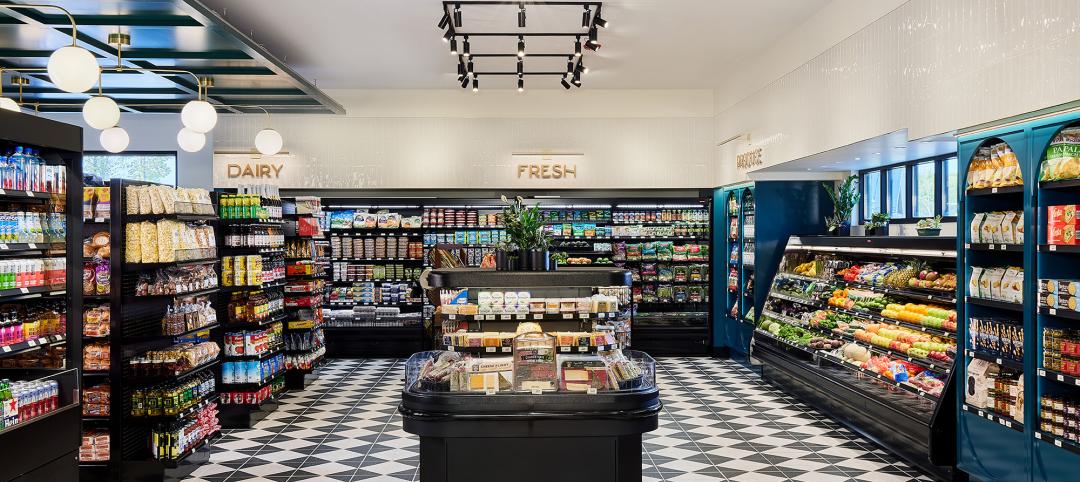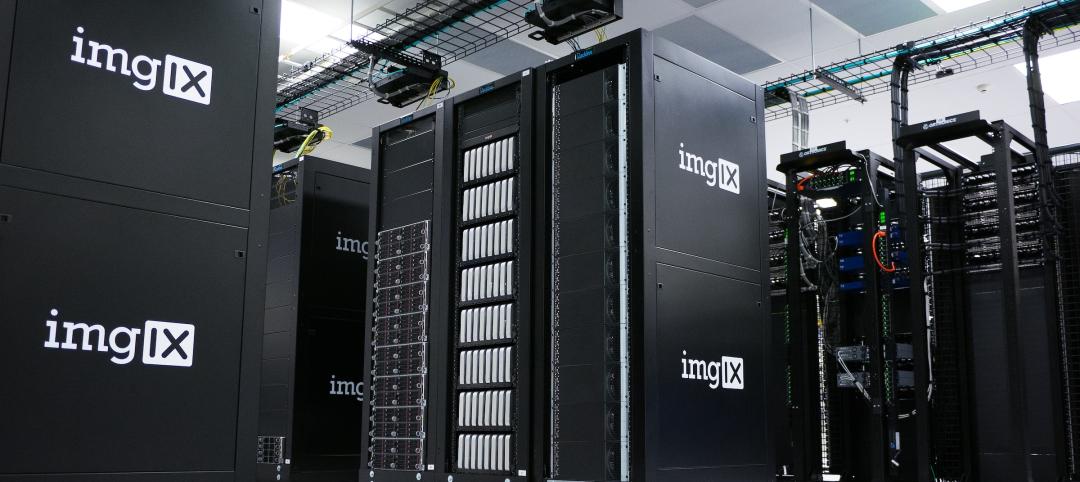Jerry Jones, controversial billionaire owner of the Dallas Cowboys, wanted the team's new stadium in Arlington, Texas, to really amp up the fan experience. The organization spent $1.2 billion building a massive three-million-sf arena that seats 80,000 (with room for another 20,000) and has more than 300 private suites, some at field level-a first for an NFL stadium.
Jones was aware that only about 7% of NFL fans ever set foot in a stadium-even in football-mad Texas. So when planning began on the Cowboys' new digs in 2003, Jones tasked the Building Team of HKS (architect), Walter P Moore (structural engineer), and Manhattan Construction Co. (GC) with creating a facility that wooed fans with an exceptional game-day experience.
The owner wanted every seat in the house to offer a spectacular view, so the Building Team ruled out super-column supports that would have blocked the action for a few fans. Structural support is instead provided by two steel arches that, at 1,225 feet each, form the world's longest single-span roof structure. The mega-arches' 14,000 tons of steel create 19 million pounds of thrust and necessitated construction of massive subterranean concrete abutments. Each steel arch is anchored to the abutments with custom-cast, 64,000-pound solid-steel pin-bearing assemblies.
The stadium's retractable roof consists of two translucent panels, each measuring 290 feet by 220 feet; it utilizes the first rack and pinion retractable roof drive system in the U.S. The panels are made of a Teflon-coated fiberglass tensile membrane with a photocatalytic titanium dioxide coating that uses sunlight to break down dirt. Each panel travels the length of the arches and then meets at the 50-yard line; when retracted, they create a giant 104,960-sf opening. (The Cowboy's iconic doughnut hole in the roof is evident when panels are closed.) The entire operation takes 12 minutes. Operating at a 23-degree angle, it represents the steepest incline of any retractable roof in the world.
A massive four-sided video scoreboard suspended above the field also bumps up the fan experience a few notches. The custom super-high-def Mitsubishi unit measures 158 feet wide by 71 feet tall-extending from 20-yard line to 20-yard line. The $40 million unit weighs 600 tons and is suspended from the twin arch supports by 11/2-inch-diameter steel wire rope cables.
Utilizing BIM, the Building Team managed 1,500 design change requests from Jones and 300 design revisions with 5,500 drawing clarifications before the stadium opened in June 2009. A thousand visitors a day show up just to tour the facility, which will host Super Bowl XLV next February 6. BD+C
PROJECT SUMMARY
Special Recognition
Dallas Cowboys Stadium
Arlington, Texas
Building Team
Submitting firm: Manhattan Construction Co. (GC)
Owner/developer: Blue Star Development
Architect: HKS
Structural engineer: Walter P Moore
MEP engineer: M-E Engineers Inc.
Related Stories
Resiliency | Sep 25, 2023
National Institute of Building Sciences, Fannie Mae release roadmap for resilience
The National Institute of Building Sciences and Fannie Mae have released the Resilience Incentivization Roadmap 2.0. The document is intended to guide mitigation investment to prepare for and respond to natural disasters.
Data Centers | Sep 21, 2023
North American data center construction rises 25% to record high in first half of 2023, driven by growth of artificial intelligence
CBRE’s latest North American Data Center Trends Report found there is 2,287.6 megawatts (MW) of data center supply currently under construction in primary markets, reaching a new all-time high with more than 70% already preleased.
Giants 400 | Sep 20, 2023
Top 130 Hospitality Facility Architecture Firms for 2023
Gensler, WATG, HKS, and JCJ Architecture top BD+C's ranking of the nation's largest hospitality facilities sector architecture and architecture/engineering (AE) firms for 2023, as reported in Building Design+Construction's 2023 Giants 400 Report. Note: This ranking includes revenue for all hospitality facilities work, including casinos, hotels, and resorts.
Adaptive Reuse | Sep 19, 2023
Transforming shopping malls into 21st century neighborhoods
As we reimagine the antiquated shopping mall, Marc Asnis, AICP, Associate, Perkins&Will, details four first steps to consider.
Giants 400 | Sep 18, 2023
Top 200 Office Building Architecture Firms for 2023
Gensler, Stantec, HOK, and Interior Architects top BD+C's ranking of the nation's largest office building sector architecture and architecture/engineering (AE) firms for 2023, as reported in Building Design+Construction's 2023 Giants 400 Report. Note: This ranking includes revenue for all office building work, including core and shell projects and workplace/interior fitouts.
Resort Design | Sep 18, 2023
Luxury resort provides new housing community for its employees
The Wisteria community will feature a slew of exclusive amenities, including a market, pub, and fitness center, in addition to 33 new patio homes.
Life of an Architect Podcast | Sep 18, 2023
Life of an Architect Podcast Ep. 134: Management 101
It happens to most people eventually. Some get there quickly, while others take a bit longer. Transitioning into a management role is a natural evolution of skill development, but that doesn’t necessarily make it any easier. Chances are you’re ready for management, but in case you’ve questions, we think we have answers.
Hotel Facilities | Sep 15, 2023
The next phase of sustainability in luxury hotels
The luxury hotel market has seen an increase in green-minded guests looking for opportunities to support businesses that are conscientious of the environment.
Adaptive Reuse | Sep 15, 2023
Salt Lake City’s Frank E. Moss U.S. Courthouse will transform into a modern workplace for federal agencies
In downtown Salt Lake City, the Frank E. Moss U.S. Courthouse is being transformed into a modern workplace for about a dozen federal agencies. By providing offices for agencies previously housed elsewhere, the adaptive reuse project is expected to realize an annual savings for the federal government of up to $6 million in lease costs.
Data Centers | Sep 15, 2023
Power constraints are restricting data center market growth
There is record global demand for new data centers, but availability of power is hampering market growth. That’s one of the key findings from a new CBRE report: Global Data Center Trends 2023.

















