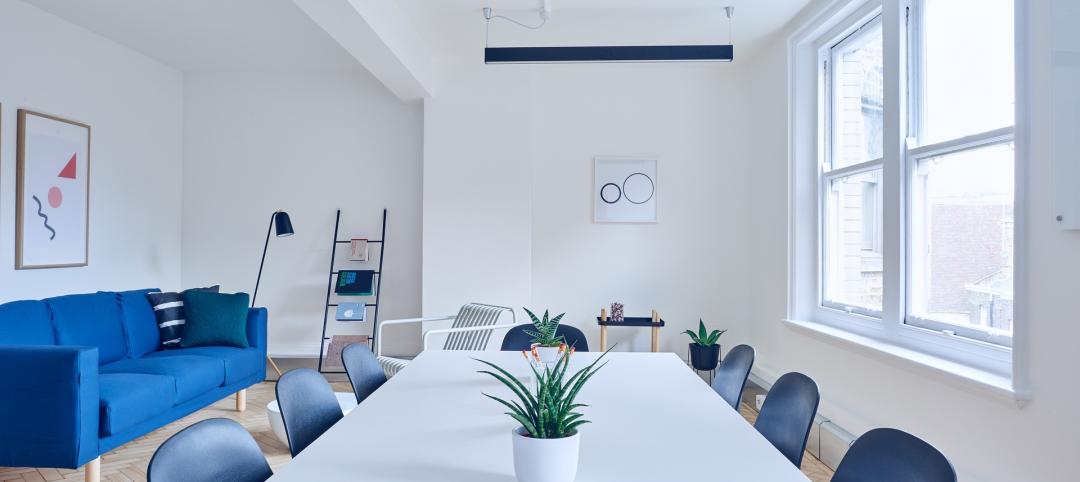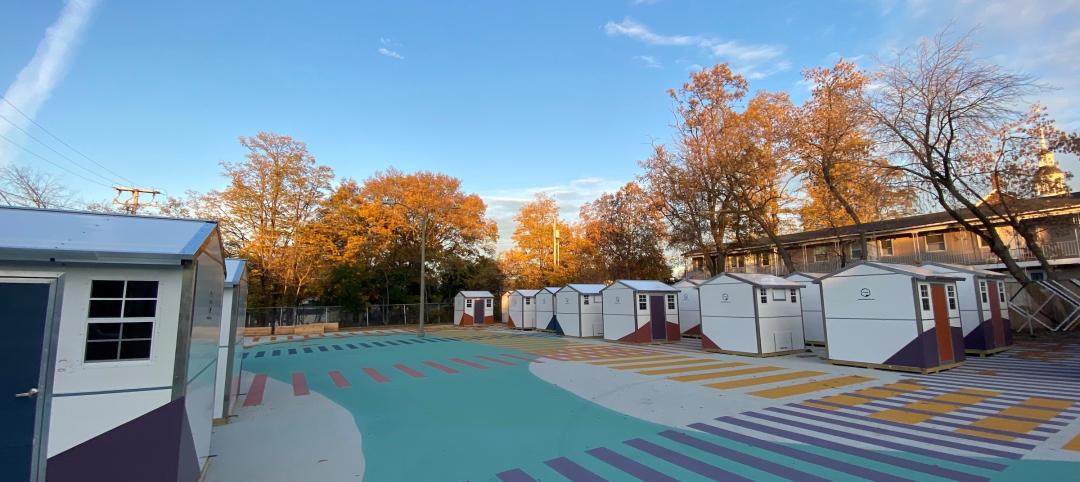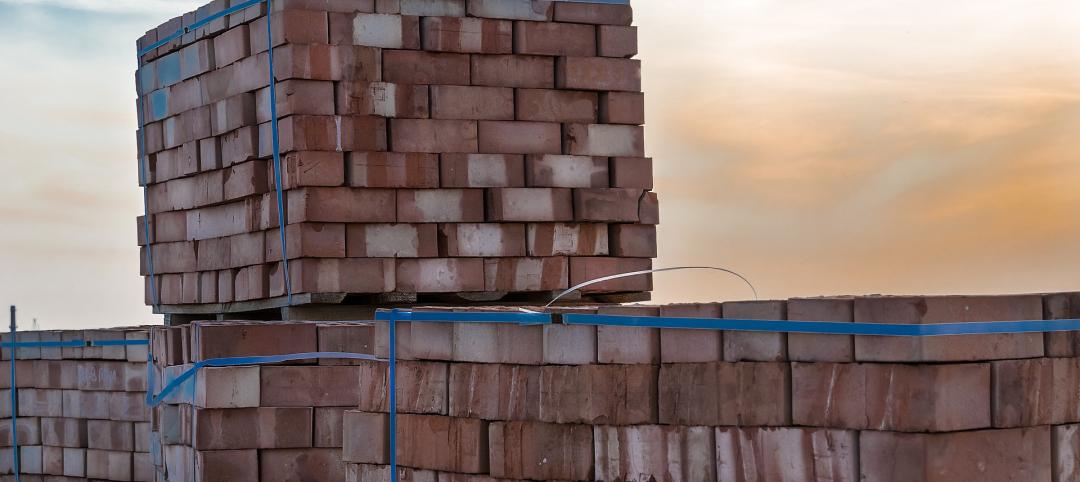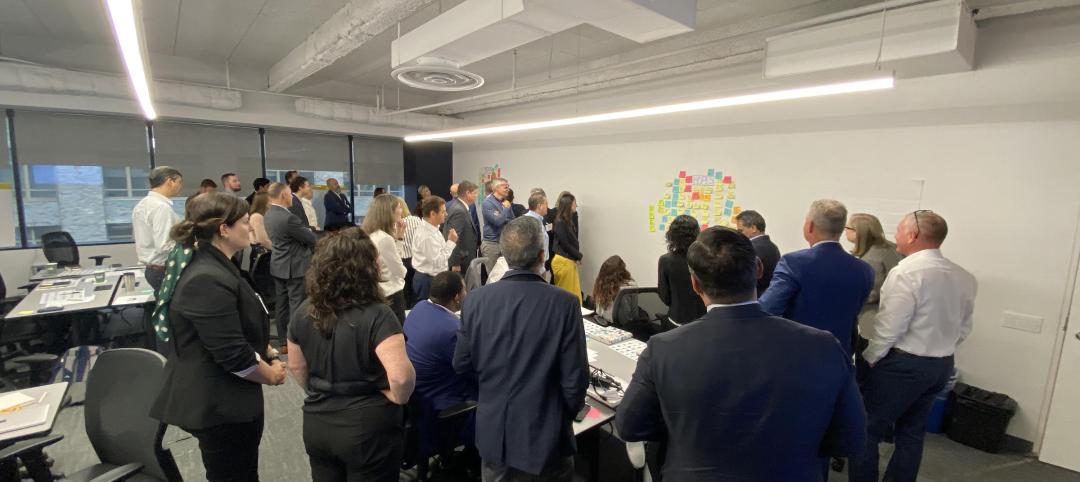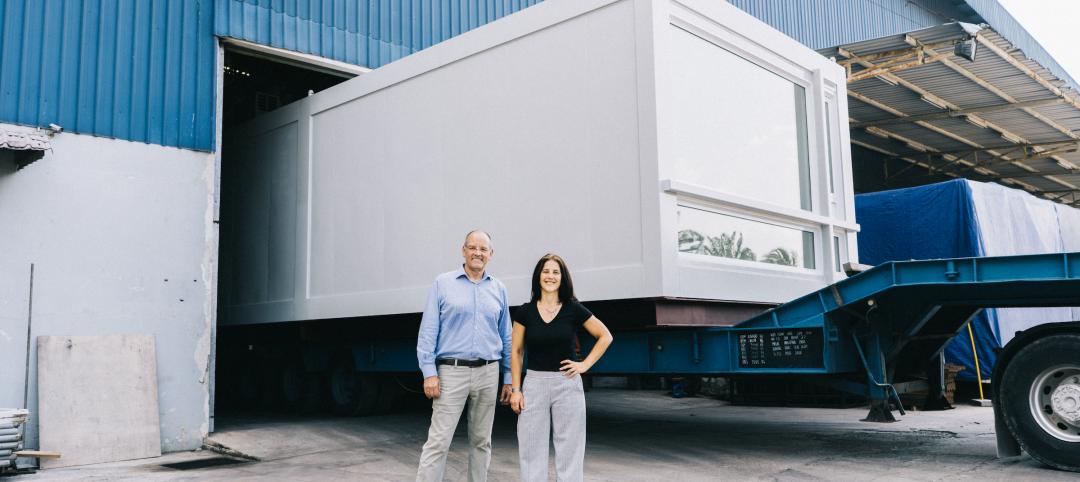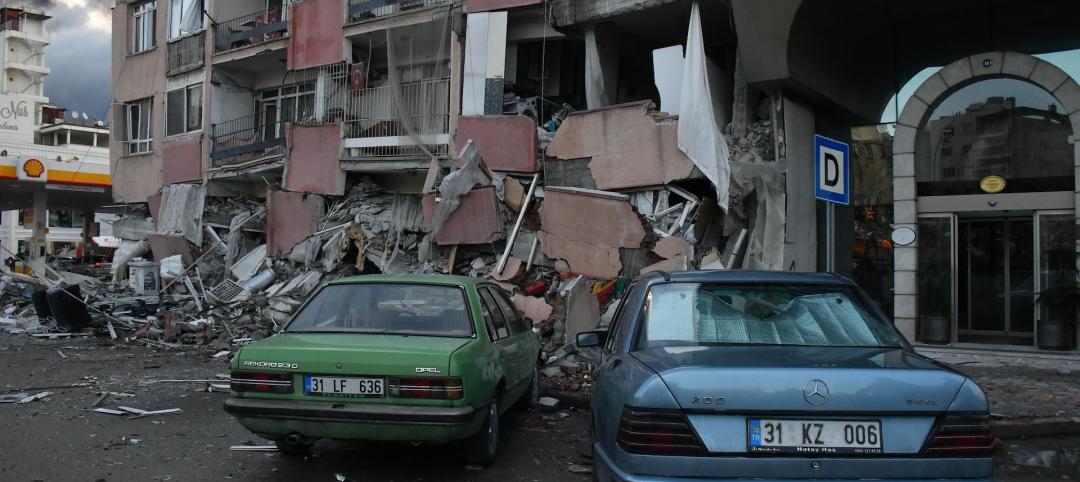Jerry Jones, controversial billionaire owner of the Dallas Cowboys, wanted the team's new stadium in Arlington, Texas, to really amp up the fan experience. The organization spent $1.2 billion building a massive three-million-sf arena that seats 80,000 (with room for another 20,000) and has more than 300 private suites, some at field level-a first for an NFL stadium.
Jones was aware that only about 7% of NFL fans ever set foot in a stadium-even in football-mad Texas. So when planning began on the Cowboys' new digs in 2003, Jones tasked the Building Team of HKS (architect), Walter P Moore (structural engineer), and Manhattan Construction Co. (GC) with creating a facility that wooed fans with an exceptional game-day experience.
The owner wanted every seat in the house to offer a spectacular view, so the Building Team ruled out super-column supports that would have blocked the action for a few fans. Structural support is instead provided by two steel arches that, at 1,225 feet each, form the world's longest single-span roof structure. The mega-arches' 14,000 tons of steel create 19 million pounds of thrust and necessitated construction of massive subterranean concrete abutments. Each steel arch is anchored to the abutments with custom-cast, 64,000-pound solid-steel pin-bearing assemblies.
The stadium's retractable roof consists of two translucent panels, each measuring 290 feet by 220 feet; it utilizes the first rack and pinion retractable roof drive system in the U.S. The panels are made of a Teflon-coated fiberglass tensile membrane with a photocatalytic titanium dioxide coating that uses sunlight to break down dirt. Each panel travels the length of the arches and then meets at the 50-yard line; when retracted, they create a giant 104,960-sf opening. (The Cowboy's iconic doughnut hole in the roof is evident when panels are closed.) The entire operation takes 12 minutes. Operating at a 23-degree angle, it represents the steepest incline of any retractable roof in the world.
A massive four-sided video scoreboard suspended above the field also bumps up the fan experience a few notches. The custom super-high-def Mitsubishi unit measures 158 feet wide by 71 feet tall-extending from 20-yard line to 20-yard line. The $40 million unit weighs 600 tons and is suspended from the twin arch supports by 11/2-inch-diameter steel wire rope cables.
Utilizing BIM, the Building Team managed 1,500 design change requests from Jones and 300 design revisions with 5,500 drawing clarifications before the stadium opened in June 2009. A thousand visitors a day show up just to tour the facility, which will host Super Bowl XLV next February 6. BD+C
PROJECT SUMMARY
Special Recognition
Dallas Cowboys Stadium
Arlington, Texas
Building Team
Submitting firm: Manhattan Construction Co. (GC)
Owner/developer: Blue Star Development
Architect: HKS
Structural engineer: Walter P Moore
MEP engineer: M-E Engineers Inc.
Related Stories
Windows and Doors | Mar 5, 2023
2022 North American Fenestration Standard released
The 2022 edition of AAMA/WDMA/CSA 101/I.S.2/A440, “North American Fenestration Standard/Specification for windows, doors, and skylights” (NAFS) has been published. The updated 2022 standard replaces the 2017 edition, part of a continued evolution of the standard to improve harmonization across North America, according to a news release.
AEC Innovators | Mar 3, 2023
Meet BD+C's 2023 AEC Innovators
More than ever, AEC firms and their suppliers are wedding innovation with corporate responsibility. How they are addressing climate change usually gets the headlines. But as the following articles in our AEC Innovators package chronicle, companies are attempting to make an impact as well on the integrity of their supply chains, the reduction of construction waste, and answering calls for more affordable housing and homeless shelters. As often as not, these companies are partnering with municipalities and nonprofit interest groups to help guide their production.
Modular Building | Mar 3, 2023
Pallet Shelter is fighting homelessness, one person and modular pod at a time
Everett, Wash.-based Pallet Inc. helped the City of Burlington, Vt., turn a municipal parking lot into an emergency shelter community, complete with 30 modular “sleeping cabins” for the homeless.
Codes | Mar 2, 2023
Biden Administration’s proposed building materials rules increase domestic requirements
The Biden Administration’s proposal on building materials rules used on federal construction and federally funded state and local buildings would significantly boost the made-in-America mandate. In the past, products could qualify as domestically made if at least 55% of the value of their components were from the U.S.
Industry Research | Mar 2, 2023
Watch: Findings from Gensler's latest workplace survey of 2,000 office workers
Gensler's Janet Pogue McLaurin discusses the findings in the firm's 2022 Workplace Survey, based on responses from more than 2,000 workers in 10 industry sectors.
AEC Innovators | Mar 2, 2023
Turner Construction extends its ESG commitment to thwarting forced labor in its supply chain
Turner Construction joins a growing AEC industry movement, inspired by the Design for Freedom initiative, to eliminate forced labor and child labor from the production and distribution of building products.
Multifamily Housing | Mar 1, 2023
Multifamily construction startup Cassette takes a different approach to modular building
Prefabricated modular design and construction have made notable inroads into such sectors as industrial, residential, hospitality and, more recently, office and healthcare. But Dafna Kaplan thinks that what’s held back the modular building industry from even greater market penetration has been suppliers’ insistence that they do everything: design, manufacture, logistics, land prep, assembly, even onsite construction. Kaplan is CEO and Founder of Cassette, a Los Angeles-based modular building startup.
Airports | Feb 28, 2023
Data visualization: $1 billion earmarked for 2023 airport construction projects
Ninety-nine airports across 47 states and two territories are set to share nearly $1 billion in funding in 2023 from the Federal Aviation Administration. The funding is aimed at help airports of all sizes meet growing air travel demand, with upgrades like larger security checkpoints and more reliable and faster baggage systems.
Seismic Design | Feb 27, 2023
Turkey earthquakes provide lessons for California
Two recent deadly earthquakes in Turkey and Syria offer lessons regarding construction practices and codes for California. Lax building standards were blamed for much of the devastation, including well over 35,000 dead and countless building collapses.
Sports and Recreational Facilities | Feb 27, 2023
New 20,000-seat soccer stadium will anchor neighborhood development in Indianapolis
A new 20,000-seat soccer stadium for United Soccer League’s Indy Eleven will be the centerpiece of a major neighborhood development in Indianapolis. The development will transform the southwest quadrant of downtown Indianapolis by adding more than 600 apartments, 205,000 sf of office space, 197,000 sf for retail space and restaurants, parking garages, a hotel, and public plazas with green space.



