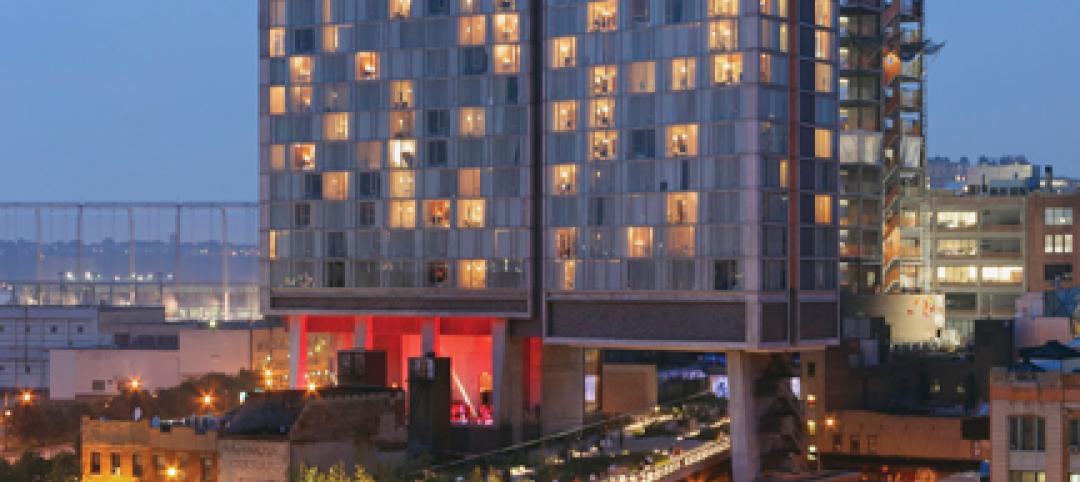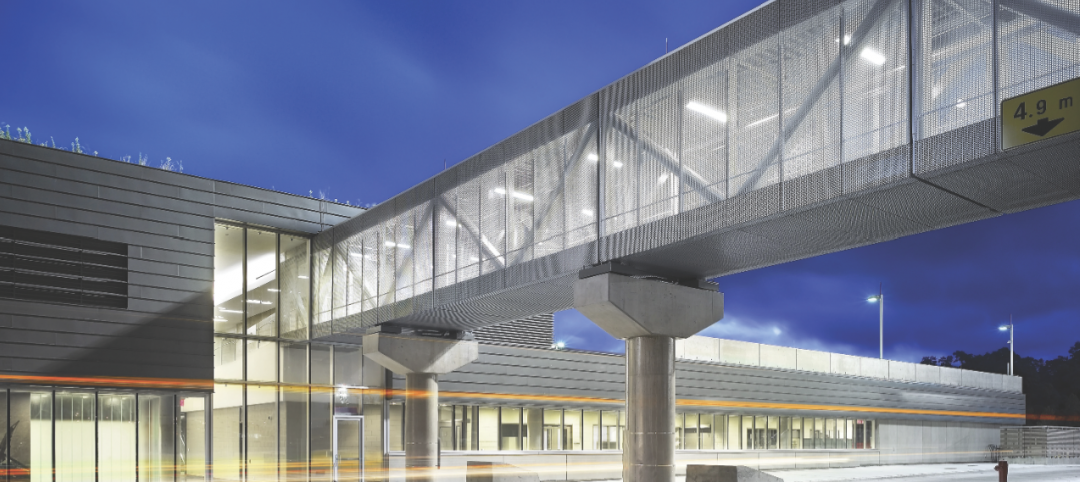Stantec, a global leader in sustainable design and engineering, has signed an agreement to acquire Environmental Systems Design, Inc. (ESD), a 270-person engineering firm headquartered in Chicago. Founded in 1967, ESD has built a reputation for excellence and innovation in high-performance design with a roster of industry-leading clients. The terms of the transaction are not disclosed.
The acquisition of ESD significantly deepens Stantec’s expertise in mission critical facilities and data center design. Mission critical facilities represent a rapidly growing segment of purpose-built infrastructure that require an increased level of reliability. These facilities—spanning nearly every major industry—are designed to maintain building infrastructure, emergency dispatch, data storage, or other critical functions in the face of inclement weather and utility outages. Data centers, such as hyperscale facilities, require special, resilient design considerations developed by uniquely qualified teams with regular exposure to the evolving needs of large-scale companies.
The acquisition of ESD expands Stantec’s mechanical, electrical, and plumbing (MEP) and structural engineering practice by 40 percent in the US. These added resources significantly deepen the firm’s smart building engineering capabilities that support the workplace of the future and the emerging trends of decarbonization, building repositioning, and adaptive reuse.
“Merging talent with ESD positions Stantec as one of the top integrated design firms in the US market,” said Leonard Castro, executive vice president and business operating unit leader for Buildings at Stantec. “Our expanded services in data center, smart building design, and high-performance buildings will offer our clients the flexible and stable facilities that meet their operational needs into the future.”
“Stantec is a top-tier firm that shares our vision to improve society through the built environment,” said Raj Gupta, executive chairman at ESD. “ESD has increased the depth and breadth of its services in recent years. Joining Stantec expands our offering globally and creates exceptional career growth opportunities for our employees.”
Critical Project Experience
ESD provides data center design services for several industry-leading technology clients. ESD was recently retained by a confidential client to provide peer review and hyperscale data center design services and subsequently engaged in multiple hyperscale data centers on its behalf across the US. Hyperscale campus developments scale from a single 500,000 square foot (20 to 30 megawatts capacity) facility to multiple facilities spanning several million square feet (300+ megawatts capacity). Multiple sites throughout the country share a baseline design with local adaptations and are designed for efficient phased buildouts without interruption to live facilities.
Additional projects in ESD’s portfolio include
- MEP and mission critical engineering for the United Airlines Network Operations Center in Chicago, a vital component of the airline’s day-to-day operations. Building Information Modeling (BIM) was used to route new systems through the existing structure and around existing systems. ESD worked closely with the City of Chicago and provided specialized consulting services in the areas of electrical and fire alarm codes to provide a unique furniture wiring design that met all of United’s needs.
- MEP and fire protection engineering for the 1,400,000-square-foot expansion of the Las Vegas Convention Center, one of the largest convention centers in the world. The new West Hall includes 600,000 square feet of flexible exhibition spaces with multiple infrastructure services including a variety of electrical power voltages and capacities, telecommunications, water and drainage, and natural gas. Ancillary program and support spaces include a concourse, meeting rooms, lobbies, and café/kitchen space.
- MEP and fire protection engineering and energy modeling for Northwestern Medicine Lake Forest Hospital in Illinois. The 201-bed hospital was designed to meet future demand and modeled to achieve LEED Silver Certification. Energy conservation measures included optimizing the thermal performance of the façade while balancing the solar heat gain of the glass, external shading techniques, LED lighting, and more. ESD also reduced water-fixture use by 20 percent and domestic hot water usage by 26 percent.
Stantec has three existing offices in Chicago, for a total of five in Illinois. With a large concentration of employees in Chicago, ESD also has offices in New York City, San Francisco, and Phoenix. The acquisition will grow Stantec’s presence in Chicago to nearly 600 and to more than 2,050 in the broader US North Central region, which covers 12 states.
The acquisition is expected to close on June 30, 2023.
Related Stories
| Jan 19, 2011
New Fort Hood hospital will replace aging medical center
The Army Corps of Engineers selected London-based Balfour Beatty and St. Louis-based McCarthy to provide design-build services for the Fort Hood Replacement Hospital in Texas, a $503 million, 944,000-sf complex partially funded by the American Recovery and Reinvestment Act. The firm plans to use BIM for the project, which will include outpatient clinics, an ambulance garage, a central utility plant, and three parking structures. Texas firms HKS Architects and Wingler & Sharp will participate as design partners. The project seeks LEED Gold.
| Jan 19, 2011
Museum design integrates Greek history and architecture
Construction is under way in Chicago on the National Hellenic Museum, the nation’s first museum devoted to Greek history and culture. RTKL designed the 40,000-sf limestone and glass building to include such historic references as the covered walkway of classical architecture and the natural wood accents of Byzantine monasteries. The museum will include a research library and oral history center, plus a 3,600-sf rooftop terrace featuring three gardens. The project seeks LEED Silver.
| Jan 19, 2011
Large-Scale Concrete Reconstruction Solid Thinking
Driven by both current economic conditions and sustainable building trends, Building Teams are looking more and more to retrofits and reconstruction as the most viable alternative to new construction. In that context, large-scale concrete restoration projects are playing an important role within this growing specialty.
| Jan 10, 2011
Michael J. Alter, president of The Alter Group: ‘There’s a significant pent-up demand for projects’
Michael J. Alter, president of The Alter Group, a national corporate real estate development firm headquartered in Skokie, Ill., on the growth of urban centers, project financing, and what clients are saying about sustainability.
| Jan 7, 2011
BIM on Target
By using BIM for the design of its new San Clemente, Calif., store, big-box retailer Target has been able to model the entire structural steel package, including joists, in 3D, chopping the timeline for shop drawings from as much as 10 weeks down to an ‘unheard of’ three-and-a-half weeks.
| Jan 7, 2011
How Building Teams Choose Roofing Systems
A roofing survey emailed to a representative sample of BD+C’s subscriber list revealed such key findings as: Respondents named metal (56%) and EPDM (50%) as the roofing systems they (or their firms) employed most in projects. Also, new construction and retrofits were fairly evenly split among respondents’ roofing-related projects over the last couple of years.
| Jan 7, 2011
Total construction to rise 5.1% in 2011
Total U.S. construction spending will increase 5.1% in 2011. The gain from the end of 2010 to the end of 2011 will be 10%. The biggest annual gain in 2011 will be 10% for new residential construction, far above the 2-3% gains in all other construction sectors.
| Jan 7, 2011
Mixed-Use on Steroids
Mixed-use development has been one of the few bright spots in real estate in the last few years. Successful mixed-use projects are almost always located in dense urban or suburban areas, usually close to public transportation. It’s a sign of the times that the residential component tends to be rental rather than for-sale.
| Jan 4, 2011
Product of the Week: Zinc cladding helps border crossing blend in with surroundings
Zinc panels provide natural-looking, durable cladding for an administrative building and toll canopies at the newly expanded Queenstown Plaza U.S.-Canada border crossing at the Niagara Gorge. Toronto’s Moriyama & Teshima Architects chose the zinc alloy panels for their ability to blend with the structures’ scenic surroundings, as well as for their low maintenance and sustainable qualities. The structures incorporate 14,000 sf of Rheinzink’s branded Angled Standing Seam and Reveal Panels in graphite gray.
















