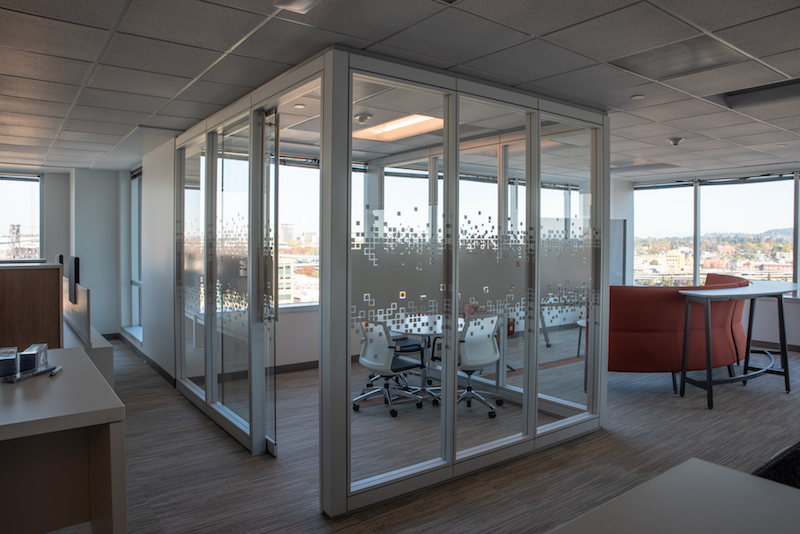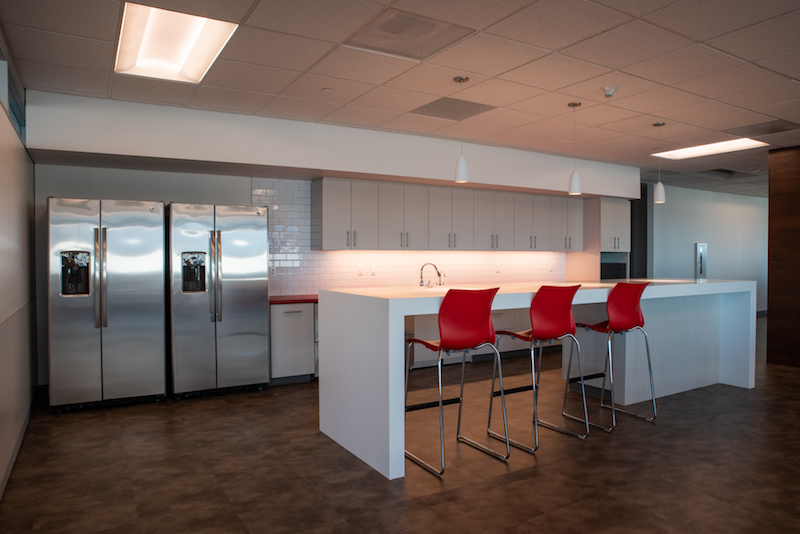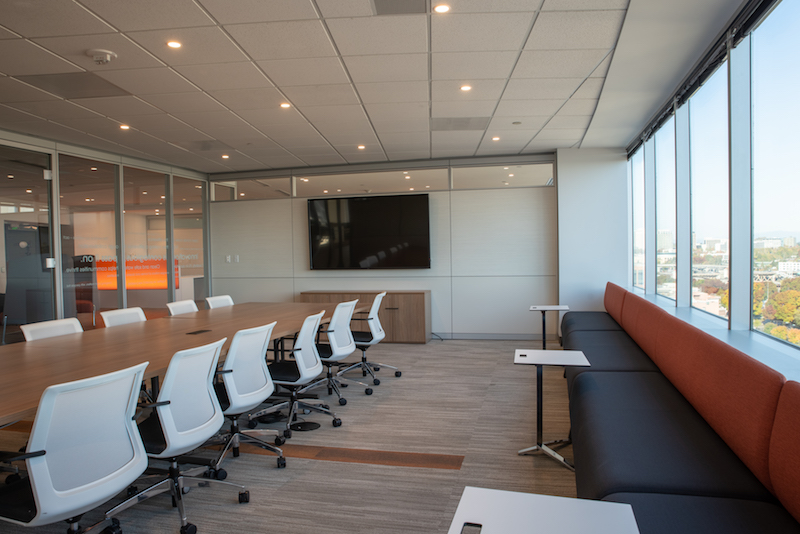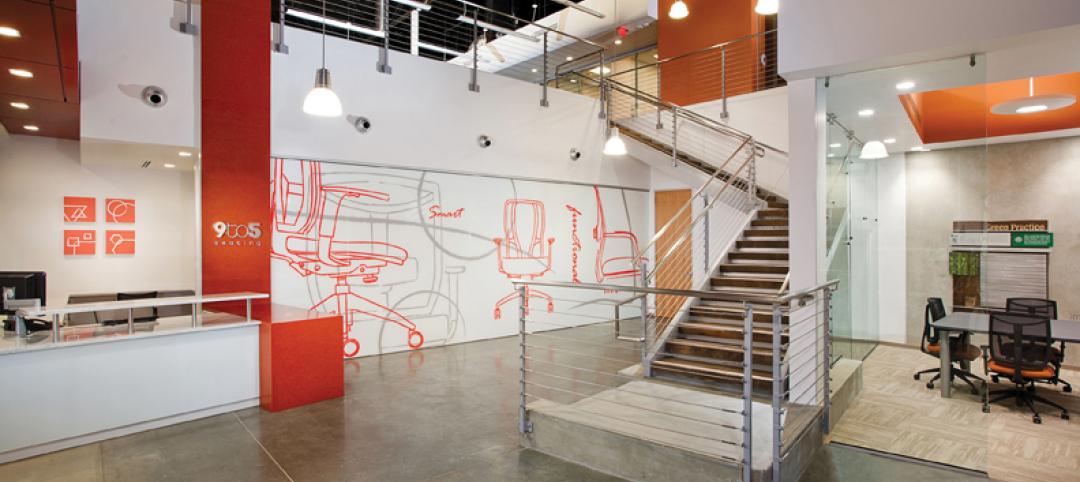Employees from Stantec’s water, building engineering and technology, power, environmental services, and waterpower and dams sectors are moving from three separate Portland-area offices to one 20,000-sf space in Moda Tower, Portland’s 10th largest office building.
Located in the heart of the city’s Business District, the 14th-floor office space has room for 115 employees and the ability to accommodate future growth. The office includes two non-formal conference spaces; four collaborative spaces for employees to use as breakout rooms, lounges, and communication hubs; four glass-walled conference rooms; glass-encased privacy booths for conference and telephone calls; a 1,050-sf breakroom; and a wellness room.
 Courtesy Stantec.
Courtesy Stantec.
See Also: USGBC survey suggests employees are happier, healthier, and more productive in LEED green buildings
The breakroom features a 34-foot-long living wall and a 15-foot “conversion island” that can be used as a casual meeting space. The wellness room was designed without windows to provide a space for brief naps, nursing mothers, or just to grab some alone time.
Lease Crutcher Lewis built the new space.
 Courtesy Stantec.
Courtesy Stantec.
 Courtesy Stantec.
Courtesy Stantec.
Related Stories
| Sep 11, 2012
New York City releases first energy benchmarking data for private buildings
City is first in U.S. to disclose private-sector building energy data from a mandatory benchmarking policy.
| Sep 7, 2012
Goettsch Partners designs new tower in Abu Dhabi
Al Hilal Bank’s 24-story flagship development provides contemporary office space.
| Sep 7, 2012
Suffolk awarded One Channel Center project in Boston
Firm to manage $125 million, 525,000-sf office building project.
| Sep 7, 2012
Manhattan Construction Co. to build Fairfax office building
Designed by Noritake Associates of Alexandria Virginia, the project is LEED-registered, seeking LEED Silver certification.
| Aug 21, 2012
Hong Kong’s first LEED Platinum pre-certified building opens
Environmentally-sensitive features have been incorporated, including reduced operational CO2 emissions, and providing occupiers with more choice in creating a suitable working environment.
| Aug 9, 2012
Slideshow: New renderings of 1 WTC
Upon its scheduled completion in early 2014, One World Trade Center will rise 1,776 feet to the top of its spire, making it the tallest building in the Western Hemisphere.
| Aug 9, 2012
Slideshow: New renderings of 1 WTC
Upon its scheduled completion in early 2014, One World Trade Center will rise 1,776 feet to the top of its spire, making it the tallest building in the Western Hemisphere.
| Jul 24, 2012
Dragon Valley Retail at epicenter of Yongsan International Business District
Masterplanned by architect Daniel Libeskind, the Yongsan IBD encompasses ten city blocks and includes a collection of high-rise residences and commercial buildings.
| Jul 20, 2012
2012 Giants 300 Special Report
Ranking the leading firms in Architecture, Engineering, and Construction.
| Jul 20, 2012
Office Report: Fitouts, renovations keep sector moving
BD+C's Giants 300 Top 25 AEC Firms in the Office sector.















