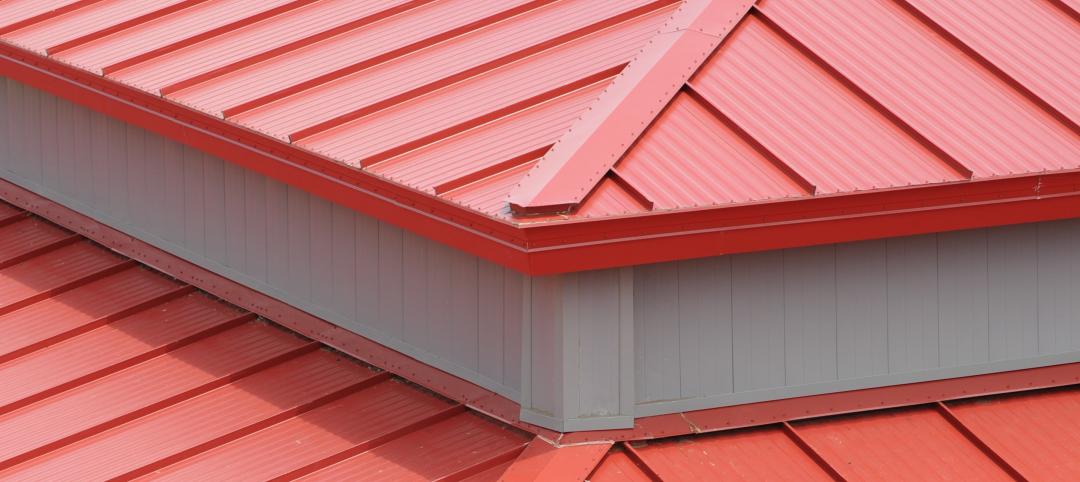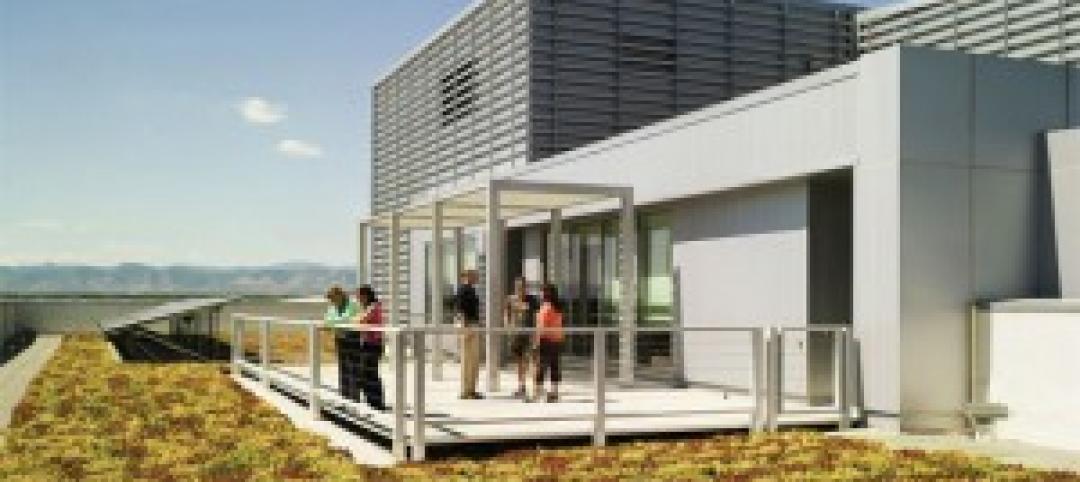While past renovation and restoration work on Liberty Island received more fanfare—particularly the tedious rebuilding of Lady Liberty’s copper skin in the mid- 1980s—the latest update arguably has had a greater impact on the three million people that visit the monument each year. What started out as a straightforward fire and life safety upgrade to bring the entire site up to code turned into a much grander mission for the Building Team: to improve the overall experience for visitors.
The scope of the project included the insertion of two enclosed exit staircases and an emergency evacuation elevator in the statue’s pedestal to replace outdated infrastructure, construction of two exit stairs from the terreplein at the base of the pedestal, and upgrades to all visitor facilities.
At each step of the project, the team factored visitor experience into its design solutions. The new pedestal staircases, for instance, were configured to offer more intimate views of the structure’s massive concrete walls and riveted steel members.
STATUE OF LIBERTY NATIONAL MONUMENT
New York, N.Y.Building TeamSubmitting firm: Mills + Schnoering Architects (architect)Owner: National Park ServiceStructural engineer: Keast & HoodMEP engineer: Joseph R. Loring & AssociatesConstruction manager: Atkins North AmericaGeneral contractor: Joseph A. Natoli ConstructionGeneral InformationSize: 52,790 sfConstruction time: October 2011 to October 2012Delivery method: Design-bid-build
The team utilized laser scanning and BIM modeling to determine the optimal arrangement of the winding staircases and elevator shaft within the confined space. Their goal: to get as close as possible to the historic elements while still meeting fire/life safety and program requirements. In one section of the facility, for example, the bottom of an Eiffel steel beam forms the ceiling of the enclosed staircase, allowing patrons to reach up and touch the beam and its fasteners. High-efficiency lighting was used throughout to highlight the historic fabric and elements.
Complicating the project were the logistics of material and equipment delivery. Everything required for the project, including the labor force, had to be shipped by boat from Jersey City, N.J., and screened by the U.S. Park Police on every trip. All deliveries had to be scheduled in advance to ensure that USPP personnel and K9 teams were available. Stabilizing admixtures had to be added to the concrete to delay the curing process during the 35-minute barge ride. Once on Liberty Island, materials and equipment were moved by crane to four access points around the pedestal and carefully maneuvered inside the structure through the standard-size doors.
“Between working in the confined, historically sensitive spaces and managing the logistics of getting everything to the island, the team deserves this award,” said judge Daniel L. Doyle, PE, LEED AP O+M, President of Grumman/Butkus Associates (www.grummanbutkus.com).
Related Stories
| Oct 27, 2011
ASSA Abloy, MAXXESS Systems announce U.S. Aperio integration
Aperio will integrate with MAXXESS's eAXxess and Efusion Event Management Software packages.
| Oct 26, 2011
Metl-Span selected for re-roof project
School remained in session during the renovation and it was important to minimize the disruption as much as possible.
| Oct 26, 2011
Shawmut Design and Construction awarded Tag Heuer build in Aventura, Fla.
New store features 1,200 sf fit out at Aventura Mall.
| Oct 25, 2011
HKS Science & Technology practice formed
Specializing in the planning and design of highly technical building types, HKS’s Science & Technology practice offers the broadest range of services available to the academic and biomedical research, biotechnology, pharmaceutical and medical device community, including laboratory programming, planning and design, strategic science planning and laboratory equipment planning.
| Oct 25, 2011
Universal teams up with Earthbound Corp. to provide streamlined commercial framing solutions
The primary market for the Intact Structural Frame is light commercial buildings that are typically designed with concrete masonry walls, steel joists and steel decks.
| Oct 25, 2011
Ritner Steel CEO elected to AISC Board
Freund will begin serving on the AISC board of directors, assisting with the organization's planning and leadership in the steel construction industry.
| Oct 25, 2011
Commitment to green building practices pays off
The study, conducted by the Pacific Northwest National Laboratory, built on a good indication of the potential for increased productivity and performance pilot research completed two years ago, with similarly impressive results.
| Oct 25, 2011
DOE issues report on financing solar photovoltaic systems for K-12 schools
The report examines the two primary types of ownership models used to obtain solar installations. This analysis can help school administrators across the country select the best option for deploying solar technologies in their school districts.
| Oct 25, 2011
MKK participates in BSA Engineering Merit Badge day
MKK principal Craig Watts attended the event as a representative of the MEP (mechanical/electrical/plumbing) engineering industry to give scouts an idea of what’s involved in becoming a mechanical engineer, and an overview of a typical day in the life of an engineer.
| Oct 24, 2011
FMI releases Adjust, Adapt, Act Study
The paper explores several case studies, including Sun Country Builders, Huen, BakerTriangle, Consigli, Skender Construction and Flatiron, and distills the key factors that make these companies unique and successful.



















