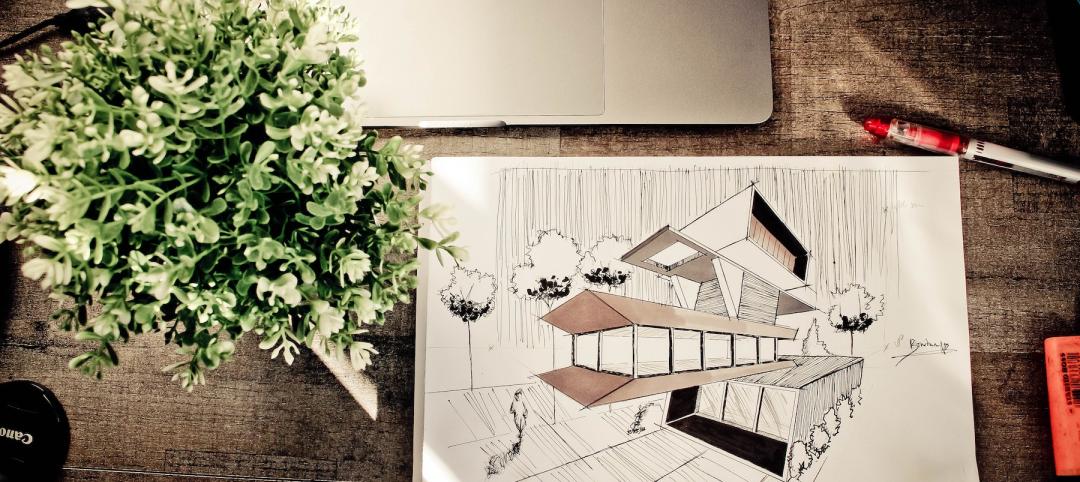While past renovation and restoration work on Liberty Island received more fanfare—particularly the tedious rebuilding of Lady Liberty’s copper skin in the mid- 1980s—the latest update arguably has had a greater impact on the three million people that visit the monument each year. What started out as a straightforward fire and life safety upgrade to bring the entire site up to code turned into a much grander mission for the Building Team: to improve the overall experience for visitors.
The scope of the project included the insertion of two enclosed exit staircases and an emergency evacuation elevator in the statue’s pedestal to replace outdated infrastructure, construction of two exit stairs from the terreplein at the base of the pedestal, and upgrades to all visitor facilities.
At each step of the project, the team factored visitor experience into its design solutions. The new pedestal staircases, for instance, were configured to offer more intimate views of the structure’s massive concrete walls and riveted steel members.
STATUE OF LIBERTY NATIONAL MONUMENT
New York, N.Y.Building TeamSubmitting firm: Mills + Schnoering Architects (architect)Owner: National Park ServiceStructural engineer: Keast & HoodMEP engineer: Joseph R. Loring & AssociatesConstruction manager: Atkins North AmericaGeneral contractor: Joseph A. Natoli ConstructionGeneral InformationSize: 52,790 sfConstruction time: October 2011 to October 2012Delivery method: Design-bid-build
The team utilized laser scanning and BIM modeling to determine the optimal arrangement of the winding staircases and elevator shaft within the confined space. Their goal: to get as close as possible to the historic elements while still meeting fire/life safety and program requirements. In one section of the facility, for example, the bottom of an Eiffel steel beam forms the ceiling of the enclosed staircase, allowing patrons to reach up and touch the beam and its fasteners. High-efficiency lighting was used throughout to highlight the historic fabric and elements.
Complicating the project were the logistics of material and equipment delivery. Everything required for the project, including the labor force, had to be shipped by boat from Jersey City, N.J., and screened by the U.S. Park Police on every trip. All deliveries had to be scheduled in advance to ensure that USPP personnel and K9 teams were available. Stabilizing admixtures had to be added to the concrete to delay the curing process during the 35-minute barge ride. Once on Liberty Island, materials and equipment were moved by crane to four access points around the pedestal and carefully maneuvered inside the structure through the standard-size doors.
“Between working in the confined, historically sensitive spaces and managing the logistics of getting everything to the island, the team deserves this award,” said judge Daniel L. Doyle, PE, LEED AP O+M, President of Grumman/Butkus Associates (www.grummanbutkus.com).
Related Stories
Market Data | Jul 21, 2022
Architecture Billings Index continues to stabilize but remains healthy
Architecture firms reported increasing demand for design services in June, according to a new report today from The American Institute of Architects (AIA).
Market Data | Jul 21, 2022
Despite deteriorating economic conditions, nonresidential construction spending projected to increase through 2023
Construction spending on buildings is projected to increase just over nine percent this year and another six percent in 2023, according to a new report from the American Institute of Architects (AIA).
Mixed-Use | Jul 21, 2022
Former Los Angeles Macy’s store converted to mixed-use commercial space
Work to convert the former Westside Pavilion Macy's department store in West Los Angeles to a mixed-use commercial campus recently completed.
Building Team | Jul 20, 2022
San Francisco overtakes Tokyo as the world’s most expensive city for construction
San Francisco has overtaken Tokyo as the world’s most expensive city for construction, according to a new report from Turner & Townsend.
Libraries | Jul 20, 2022
Canada to open one of the world’s largest library and archive facilities
When it opens in 2026, Ādisōke is expected to be one of the largest library and archive facilities in the world.
Energy-Efficient Design | Jul 19, 2022
All is not lost: 3 ways architects can respond to the Supreme Court’s EPA ruling
The U.S. Supreme Court’s ruling to limit the Environmental Protection Agency’s power to regulate greenhouse gas (GHG) emissions from power plants dealt a significant blow to our ability to fight the climate crisis with federal policy.
Women in Design+Construction | Jul 18, 2022
Registration is open for BD+C's 2022 Women in Design+Construction Conference
Join your AEC industry peers in Chicago, September 26-28, 2022, for the 7th annual Women in Design+Construction Conference, hosted by the BD+C editorial team and the 35-person WIDC Advisory Board.
Airports | Jul 18, 2022
FAA will award nearly $1 billion for airport projects
The Federal Aviation Administration (FAA) will award nearly $1 billion to 85 airports of all sizes across the country to improve terminals.
Building Team | Jul 18, 2022
Understanding the growing design-build market
FMI’s new analysis of the design-build market forecast for the next fives years shows that this delivery method will continue to grow, despite challenges from the COVID-19 pandemic.
Mixed-Use | Jul 18, 2022
Mixed-use development outside Prague uses a material made from leftover bricks
Outside Prague, the Sugar Factory, a mixed-used residential development with public space, marks the largest project to use the sustainable material Rebetong.



















