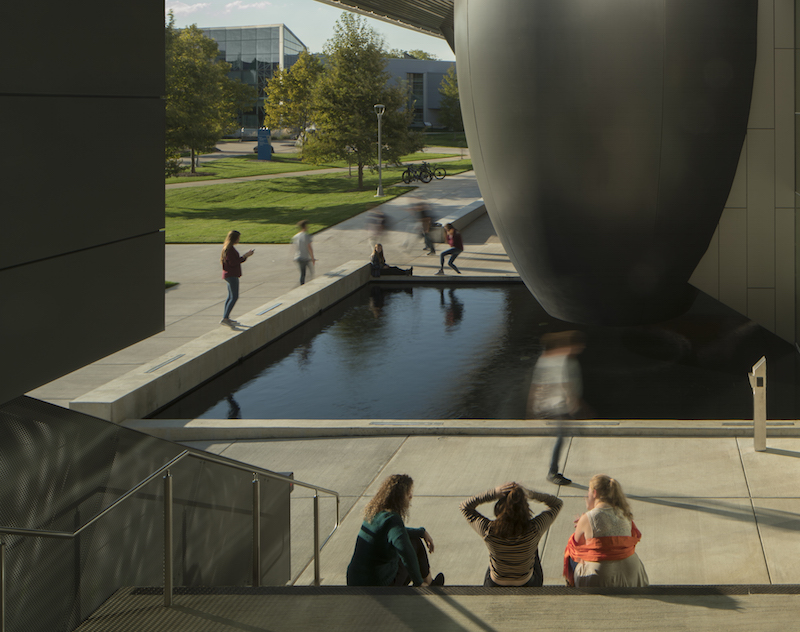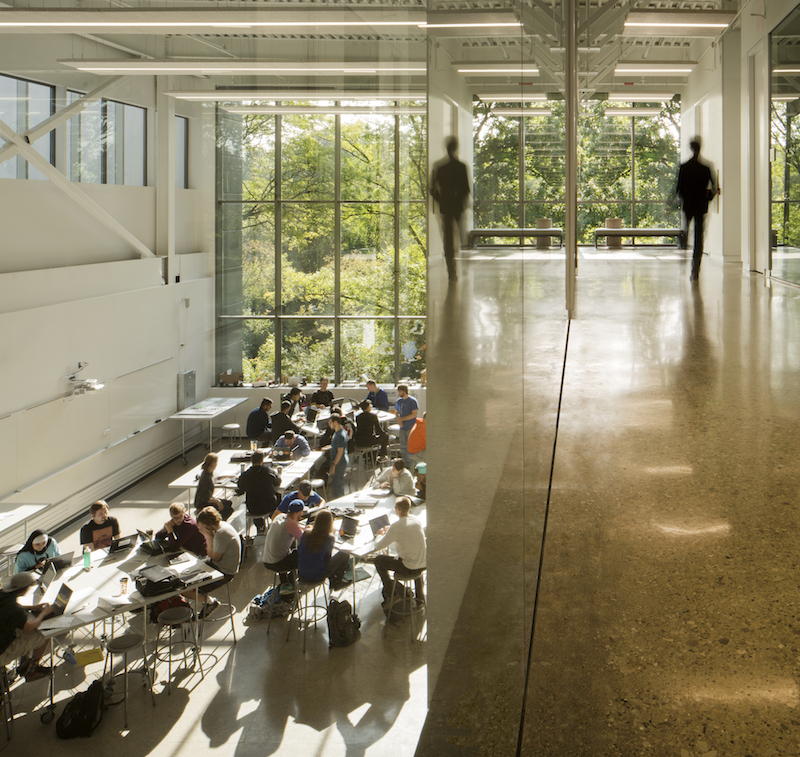As part of an ambitious expansion and renovation campaign, for which it has raised in excess of $125 million, Lawrence Technological University in Southfield, Mich., recently debuted its $16.9 million, 36,700-sf A. Alfred Taubman Engineering, Architecture, and Life Sciences Complex, which is home to the Marburger STEM Center, and provides a collaborative learning environment for emerging technologies such as robotics, biomedical engineering, and mechatronics.
The building, which opened in August, combines the Science and Engineering Buildings. Thom Mayne of Morphosis Architects, the project’s Design Director, designed the Complex as an “extruable section” of the campus, meaning that it is expandable as needed. Subsequent phases of this project could include an addition to the one-story wing of the Engineering Building, more classrooms and lab space, and expanded resources for programs such as Architectural Engineering and Industrial Design.
Two floors of labs overlook an open flex space that’s the heart of the Complex, with a reconfigurable hall for meetings and lectures. Clerestory glazing fills this space with light defused with an ethylene tetrafluoroethylene (ETFE) scrim along its east and west facades.
The building establishes a new axis for the campus, as it is linked to neighboring buildings by lifted bridges. It also creates a new focal point for the University’s quad thanks to a 44-foot-high carbon-fiber circulation “orb,” floating above a reflecting pool, which contains a main staircase and marks the entry of the building.
 A 44-foot-high orb, the entry to the Taubman Complex, includes an interior stairwell with translucent floors that let in natural light. Image: ©Nic Lehoux
A 44-foot-high orb, the entry to the Taubman Complex, includes an interior stairwell with translucent floors that let in natural light. Image: ©Nic Lehoux
The orb is capped at both ends by circular skylights that let sunlight in through translucent floors of the stairwell. To accommodate the design of the curved structure, Albert Kahn Associates, the project’s AOR and EOR, oversaw the rigorous testing and manufacturing processes to achieve a first-of-its-kind carbon fiber composite formulation and application. (Kahn includes several LTU alumni, including Alan Cobb, FAIA, the firm’s president and CEO, who was Executive Architect on this project.)
The carbon fiber is layered with wedge shapes, like a football, which allows the orb to maintain its structural integrity.
Professional Engineering Association served as the civil engineering consultant on the project. The Mannick & Smith Group provided geotechnical advice. The building is shooting for LEED Silver certification.
 The new building includes a large, flexible open space with a reconfigurable hall for meetings and conferences. Image: ©Nic Lehoux
The new building includes a large, flexible open space with a reconfigurable hall for meetings and conferences. Image: ©Nic Lehoux
Related Stories
University Buildings | Aug 28, 2017
Just what the doctor ordered: St. Louis College of Pharmacy receives new student center
The $50 million building adds over 193,000 sf of space to the campus.
University Buildings | Aug 8, 2017
Student center(ed): Is the student union the key to retention?
Studies indicate that the longer a student remains on campus—and in an academic mindset—the greater their chance for academic growth and success.
Healthcare Facilities | Aug 8, 2017
Kansas’ only medical school receives new 171,000-sf building
The building was designed to enhance the medical campus’ existing facilities, curriculum, and classrooms.
Laboratories | Aug 3, 2017
Today’s university lab building by the numbers
A three-month study of science facilities conducted by Shepley Bulfinch reveals key findings related to space allocation, size, and cost.
Higher Education | Jul 24, 2017
The renovation of the business school at St. John’s University looks to keep up with the Joneses
A nearly 40-year-old space is opened up and modernized.
University Buildings | Jun 29, 2017
Duke University’s new alumni and visitors center is a ‘modern adaptation of the campus’ architectural style’
The project will total about 47,000 sf of new construction and renovations.
Sustainability | Jun 28, 2017
Mohawk College will have one of the region’s first net-zero energy institutional buildings
The project’s net-zero goals led to the development of a new curtain wall system.
University Buildings | Jun 21, 2017
Student residence hall in Lisbon takes biophilic design to the next level
The luxury student accommodations will be Collegiate’s first outside of the U.K.
Building Team Awards | Jun 7, 2017
Blurring the lines: University of Chicago North Residential Commons
Gold Award: The University of Chicago’s new Residential Commons is part campus, part community.
Higher Education | Jun 7, 2017
Building for the future: Five trends in higher education projects
Preparing students for life after graduation has become the primary motivator behind construction initiatives at U.S. colleges and universities.

















