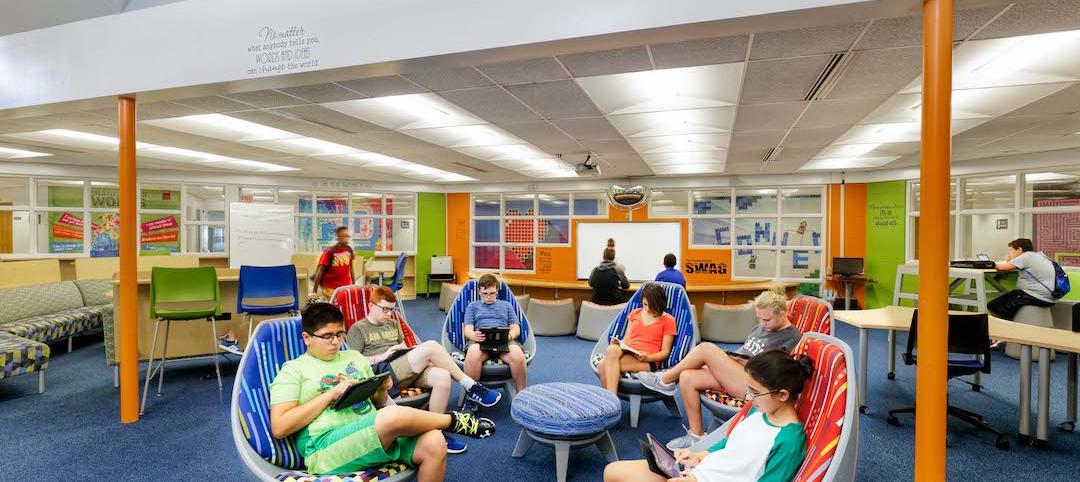The Eastside Memorial Early College High School and International High School, designed by Perkins+Will, will offer a STEM-focused curriculum that will provide specialized education for students with little to no proficiency in the English language.
The school, located in Austin, Texas, will sit on the site of the original L.C. Anderson High School, a historic African American high school that closed in 1971 following federal desegregation. The new facility will blend the old and new by incorporating elements of the original structure into the design scheme. The original, mid-century entrance, band hall, choir room, cafeteria, and an original classroom wing will all be preserved and rebuilt.
 Courtesy Perkins+Will.
Courtesy Perkins+Will.
The entrance to the former location of the gym will become a community center entrance with a gallery that tells the stories of L.C. Anderson High School’s history. The gallery will include a timeline of the former school’s history, legacy medallions, and display cabinets for objects of historical significance.
See Also: University of Miami design/build program receives new immersive-learning facility
The low-profile red-brick building will be complemented by a new, taller section built primarily with metal and glass. The taller, four-story section of the building will feature learning space and student-focused classrooms. The school will feature maker labs, two gymnasiums, a health science lab, and a multi-use outdoor classroom courtyard with a performance stage, quiet reflection areas, and sensory gardens.
 Courtesy Perkins+Will.
Courtesy Perkins+Will.
The $80-million project represents the first ground up high school in Austin Independent School District in almost 20 years. The education facility will make use of passive heating and cooling, natural daylighting, an its proximity to public transportation and bicycle routes in an effort to achieve LEED Silver certification.
The school is slated for completion in 2021.
 Courtesy Perkins+Will.
Courtesy Perkins+Will.
 Courtesy Perkins+Will.
Courtesy Perkins+Will.
Related Stories
Multifamily Housing | Feb 26, 2020
School districts in California are stepping in to provide affordable housing for faculty and staff
One high school district in Daly City has broken ground on 122-apartment building.
Architects | Feb 24, 2020
Design for educational equity
Can architecture not only shape lives, but contribute to a more equitable and just society for marginalized people?
Education Facilities | Dec 5, 2019
A new Atlanta-area STEM magnet school will feature a flexible modular design
The design firm Cooper Carry combined three of its practice studios to collaborate on this project.
Education Facilities | Nov 18, 2019
The modernization of a Portland, Ore., school addresses societal concerns
Bullying, unintended segregation, privacy, and gender neutrality all factored into the redesign and upgrading of Grant High School.
Education Facilities | Oct 31, 2019
South-West Middle School welcomes its first students
Ai3 Architects designed the project.
Education Facilities | Oct 29, 2019
Virginia is home to Bjarke Ingels’ first U.S. public school
The school encourages indoor-outdoor learning.
Education Facilities | Oct 21, 2019
New Hildreth Elementary School will feature a dedicated STEM center
The project is slated for completion in 2021.
Education Facilities | Sep 24, 2019
A fresh start: upgrades and expansions mark new school year
Projects typically emphasize natural light, collaborative spaces, and resource efficiency.
Giants 400 | Sep 4, 2019
Top 90 K-12 School Sector Construction Firms for 2019
Gilbane, Balfour Beatty, Turner, CORE Construction, and Skanska lead the rankings of the nation's largest K-12 school sector contractors and construction management firms, as reported in Building Design+Construction's 2019 Giants 300 Report.
Giants 400 | Sep 3, 2019
Top 140 K-12 School Sector Architecture Firms for 2019
DLR Group, PBK, Huckabee, Stantec, and VLK Architects top the rankings of the nation's largest K-12 school sector architecture and architecture engineering (AE) firms, as reported in Building Design+Construction's 2019 Giants 300 Report.

















