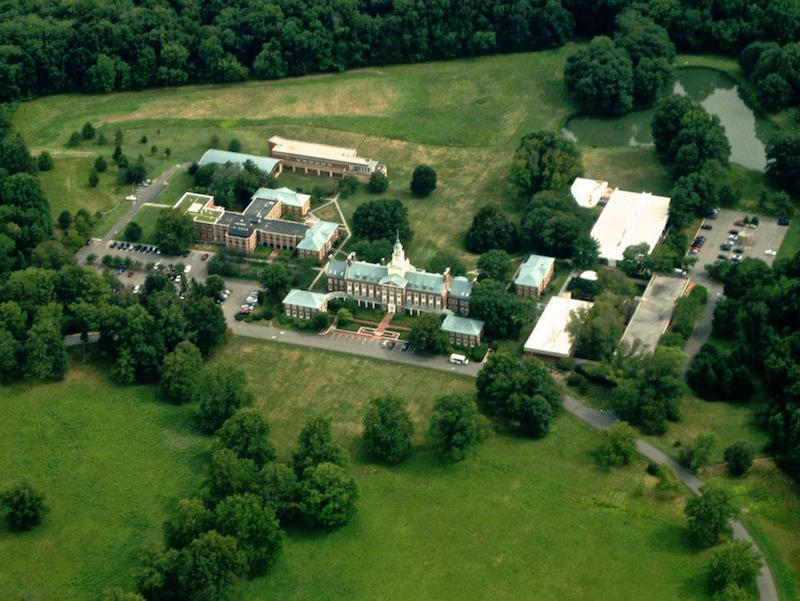Albert Einstein is quoted as saying, “The true sign of intelligence is not knowledge, but imagination.” The Institute for Advanced Study may have had this idea of Einstein’s (who worked at the IAS for over 20 years until the time of his death in 1955) in mind when looking for an architecture firm to design its new Rubenstein Commons. Ultimately, IAS decided the most imaginative and, therefore, intelligent design belonged to Steven Holl Architects and awarded the firm the project.
The new Rubenstein Commons, which is named after David Rubenstein, Co-Founder and Co-CEO of the Carlyle Group, is set to be an approximately 20,000-sf structure at the center of the IAS campus meant to encourage interactions among the institute’s diverse community of scholars.
The building will include social and meeting spaces with the purpose of promoting communication and collaboration and will also offer space to display images and materials that tell the story of the institute’s heritage, scholarly community, and current and future efforts.
As The New York Times reports, the building will have a patina copper roof and oak floors reminiscent of another building on the campus, Fuld Hall. This plays into the strategy the Director of the Institute, Robbert Dijkgraaf, laid out, saying the new building should be like “a family member with its own characteristics.”
In addition to blending in with other buildings already on the campus, the design will also blend in and “talk to” the surrounding landscape, as opposed to standing in contrast to it.
Along with Steven Holl Architects, MOS Architects, OMA, and Tod Williams Billie Tsien Architects were also invited to submit proposals.
Other famous alumni of the Institute for Advanced Study include J. Robert Oppenheimer, Erwin Panofsky, and Hetty Goldman.
 Fuld Hall
Fuld Hall
 Aerial View of IAS Campus. Photo Credit: Hanno Rein, Wikimedia Commons
Aerial View of IAS Campus. Photo Credit: Hanno Rein, Wikimedia Commons
Related Stories
K-12 Schools | Nov 30, 2022
School districts are prioritizing federal funds for air filtration, HVAC upgrades
U.S. school districts are widely planning to use funds from last year’s American Rescue Plan (ARP) to upgrade or improve air filtration and heating/cooling systems, according to a report from the Center for Green Schools at the U.S. Green Building Council. The report, “School Facilities Funding in the Pandemic,” says air filtration and HVAC upgrades are the top facility improvement choice for the 5,004 school districts included in the analysis.
University Buildings | Nov 13, 2022
University of Washington opens mass timber business school building
Founders Hall at the University of Washington Foster School of Business, the first mass timber building at Seattle campus of Univ. of Washington, was recently completed. The 84,800-sf building creates a new hub for community, entrepreneurship, and innovation, according the project’s design architect LMN Architects.
University Buildings | Nov 2, 2022
New Univ. of Calif. Riverside business school building will support hybrid learning
A design-build partnership of Moore Ruble Yudell and McCarthy Building Companies will collaborate on a new business school building at the University of California at Riverside.
K-12 Schools | Nov 1, 2022
Safety is the abiding design priority for K-12 schools
With some exceptions, architecture, engineering, and construction firms say renovations and adaptive reuse make up the bulk of their work in the K-12 schools sector.
School Construction | Oct 31, 2022
Claremont McKenna College science center will foster integrated disciplinary research
The design of the Robert Day Sciences Center at Claremont McKenna College will support “a powerful, multi-disciplinary, computational approach to the grand socio-scientific challenges and opportunities of our time—gene, brain, and climate,” says Hiram E. Chodosh, college president.
University Buildings | Oct 27, 2022
The Collaboratory Building will expand the University of Florida’s School of Design, Construction, and Planning
Design firm Brooks + Scarpa recently broke ground on a new addition to the University of Florida’s School of Design, Construction, and Planning (DCP).
Higher Education | Oct 24, 2022
Wellesley College science complex modernizes facility while preserving architectural heritage
A recently completed expansion and renovation of Wellesley College’s science complex yielded a modernized structure for 21st century STEM education while preserving important historical features.
BAS and Security | Oct 19, 2022
The biggest cybersecurity threats in commercial real estate, and how to mitigate them
Coleman Wolf, Senior Security Systems Consultant with global engineering firm ESD, outlines the top-three cybersecurity threats to commercial and institutional building owners and property managers, and offers advice on how to deter and defend against hackers.
Education Facilities | Oct 13, 2022
A 44-acre campus serves as a professional retreat for public-school educators in Texas
A first-of-its-kind facility for public schools in Texas, the Holdsworth Center serves as a retreat for public educators, supporting reflection and dialogue.
K-12 Schools | Sep 21, 2022
Architecture that invites everyone to dance
If “diversity” is being invited to the party in education facilities, “inclusivity” is being asked to dance, writes Emily Pierson-Brown, People Culture Manager with Perkins Eastman.

















