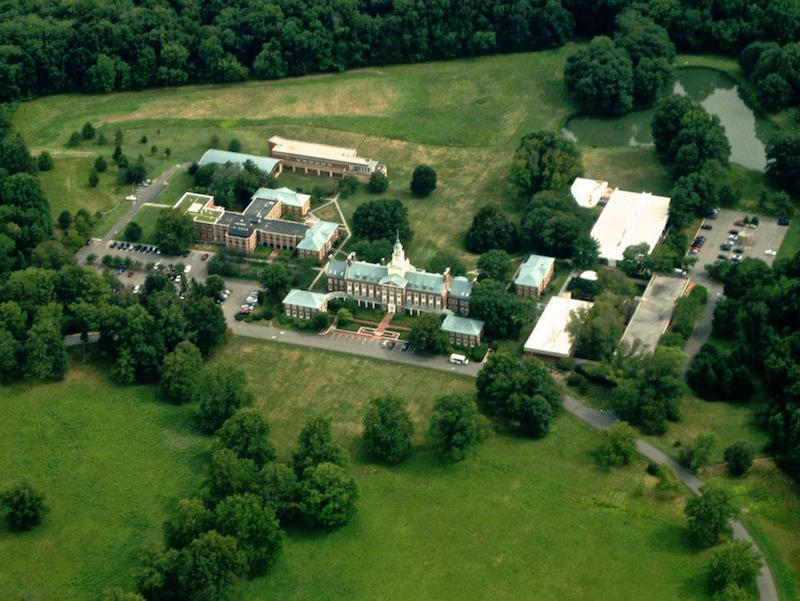Albert Einstein is quoted as saying, “The true sign of intelligence is not knowledge, but imagination.” The Institute for Advanced Study may have had this idea of Einstein’s (who worked at the IAS for over 20 years until the time of his death in 1955) in mind when looking for an architecture firm to design its new Rubenstein Commons. Ultimately, IAS decided the most imaginative and, therefore, intelligent design belonged to Steven Holl Architects and awarded the firm the project.
The new Rubenstein Commons, which is named after David Rubenstein, Co-Founder and Co-CEO of the Carlyle Group, is set to be an approximately 20,000-sf structure at the center of the IAS campus meant to encourage interactions among the institute’s diverse community of scholars.
The building will include social and meeting spaces with the purpose of promoting communication and collaboration and will also offer space to display images and materials that tell the story of the institute’s heritage, scholarly community, and current and future efforts.
As The New York Times reports, the building will have a patina copper roof and oak floors reminiscent of another building on the campus, Fuld Hall. This plays into the strategy the Director of the Institute, Robbert Dijkgraaf, laid out, saying the new building should be like “a family member with its own characteristics.”
In addition to blending in with other buildings already on the campus, the design will also blend in and “talk to” the surrounding landscape, as opposed to standing in contrast to it.
Along with Steven Holl Architects, MOS Architects, OMA, and Tod Williams Billie Tsien Architects were also invited to submit proposals.
Other famous alumni of the Institute for Advanced Study include J. Robert Oppenheimer, Erwin Panofsky, and Hetty Goldman.
 Fuld Hall
Fuld Hall
 Aerial View of IAS Campus. Photo Credit: Hanno Rein, Wikimedia Commons
Aerial View of IAS Campus. Photo Credit: Hanno Rein, Wikimedia Commons
Related Stories
University Buildings | Oct 8, 2018
One size doesn't fit all: Student housing is not a pair of socks
While the programming and design for these buildings all kept a holistic living/learning experience at the core, they also had amazingly different outcomes.
Education Facilities | Sep 20, 2018
Teen Center of Excellence under construction in Ferguson, Mo.
Arcturis is the Architect for the project.
Education Facilities | Sep 12, 2018
Security vs. 21st century learning: We shouldn’t have to choose
In order to effectively talk about school design, we need to start by understanding what a school is designed to do.
Education Facilities | Sep 12, 2018
350,000-sf High Tech High School opens in Secaucus, N.J.
The technical school is on the Frank J. Cargiulo Campus.
Education Facilities | Aug 30, 2018
Construction completes on only dedicated STEAM facility for girls in Rhode Island
LLB Architects designed the building.
Education Facilities | Aug 24, 2018
Encourage student wellness by incorporating active design into college campus architecture
Before you incorporate active design into your college campus, you need to understand exactly what doing so entails.
Education Facilities | Aug 21, 2018
Meet the new vo-techs
Career and technical education is preparing K-12 students earlier than ever for college and the job market.
Education Facilities | Aug 20, 2018
More districts are reusing empty offices, stores, and other buildings to upgrade their schools
Older schools, with their small windows and rooms and creaky infrastructure, are tough and expensive to retrofit.
Education Facilities | Aug 14, 2018
Making schools more secure is imperative, but how best to do that isn't settled yet
In the first 21 weeks of 2018 alone, there were 23 school shootings where someone was killed or injured, according to CNN.
Education Facilities | Aug 13, 2018
Is STEM running out of steam?
Has STEM, which the business community urged school districts to embrace, been oversold as a career path?

















