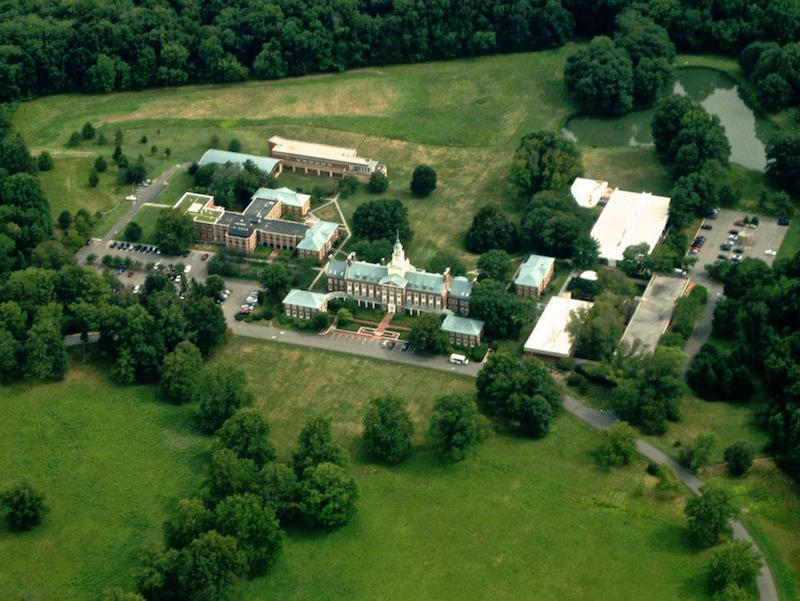Albert Einstein is quoted as saying, “The true sign of intelligence is not knowledge, but imagination.” The Institute for Advanced Study may have had this idea of Einstein’s (who worked at the IAS for over 20 years until the time of his death in 1955) in mind when looking for an architecture firm to design its new Rubenstein Commons. Ultimately, IAS decided the most imaginative and, therefore, intelligent design belonged to Steven Holl Architects and awarded the firm the project.
The new Rubenstein Commons, which is named after David Rubenstein, Co-Founder and Co-CEO of the Carlyle Group, is set to be an approximately 20,000-sf structure at the center of the IAS campus meant to encourage interactions among the institute’s diverse community of scholars.
The building will include social and meeting spaces with the purpose of promoting communication and collaboration and will also offer space to display images and materials that tell the story of the institute’s heritage, scholarly community, and current and future efforts.
As The New York Times reports, the building will have a patina copper roof and oak floors reminiscent of another building on the campus, Fuld Hall. This plays into the strategy the Director of the Institute, Robbert Dijkgraaf, laid out, saying the new building should be like “a family member with its own characteristics.”
In addition to blending in with other buildings already on the campus, the design will also blend in and “talk to” the surrounding landscape, as opposed to standing in contrast to it.
Along with Steven Holl Architects, MOS Architects, OMA, and Tod Williams Billie Tsien Architects were also invited to submit proposals.
Other famous alumni of the Institute for Advanced Study include J. Robert Oppenheimer, Erwin Panofsky, and Hetty Goldman.
 Fuld Hall
Fuld Hall
 Aerial View of IAS Campus. Photo Credit: Hanno Rein, Wikimedia Commons
Aerial View of IAS Campus. Photo Credit: Hanno Rein, Wikimedia Commons
Related Stories
| May 24, 2018
Accelerate Live! talk: Security and the built environment: Insights from an embassy designer
In this 15-minute talk at BD+C’s Accelerate Live! conference (May 10, 2018, Chicago), embassy designer Tom Jacobs explores ways that provide the needed protection while keeping intact the representational and inspirational qualities of a design.
Education Facilities | May 1, 2018
New English school for students with learning disabilities incorporates its woodland setting into the design
Studio Weave designed the school.
Education Facilities | Apr 16, 2018
Cutting-edge designs receive AIA's Education Facility Design Award
Recipients’ designs enhance student learning experiences.
Education Facilities | Apr 11, 2018
Three tips for safe and secure schools
The task of providing safe and secure environments in which our children can learn is both complicated and far-reaching.
Education Facilities | Mar 30, 2018
How can we design safer schools in the age of active shooters?
How can we balance the need for additional security with design principles that foster a more nurturing next-generation learning environment for students?
Education Facilities | Mar 23, 2018
An introvert's oasis: How to create learning environments for all student types
In order to understand why a school day can be so grueling for an introverted student, it’s important to know what it means to be introverted, writes NAC Architecture’s Emily Spiller.
University Buildings | Mar 7, 2018
New living/learning community replaces two outdated residence halls at Emporia State University
KWK Architects designed the project.
University Buildings | Feb 9, 2018
University of Missouri’s new dining experience lessens food waste and inventory
The project was designed by KWK Architects.
Education Facilities | Jan 29, 2018
My day as a kindergartner
The idea of a kindergarten-only school presents both challenges and opportunities in regards to the design.
K-12 Schools | Jan 24, 2018
Hawaii’s first net-zero public school
G70 is the architect, planner, and civil engineer of record for the project.
















