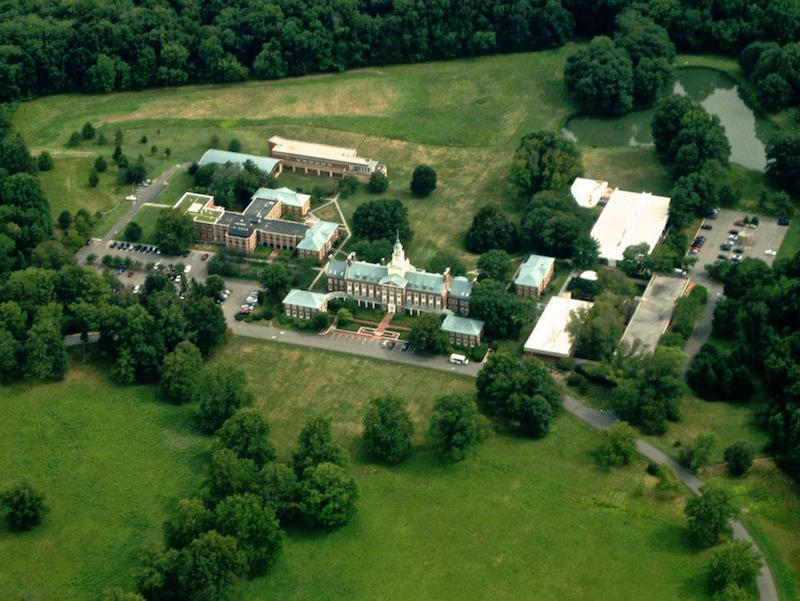Albert Einstein is quoted as saying, “The true sign of intelligence is not knowledge, but imagination.” The Institute for Advanced Study may have had this idea of Einstein’s (who worked at the IAS for over 20 years until the time of his death in 1955) in mind when looking for an architecture firm to design its new Rubenstein Commons. Ultimately, IAS decided the most imaginative and, therefore, intelligent design belonged to Steven Holl Architects and awarded the firm the project.
The new Rubenstein Commons, which is named after David Rubenstein, Co-Founder and Co-CEO of the Carlyle Group, is set to be an approximately 20,000-sf structure at the center of the IAS campus meant to encourage interactions among the institute’s diverse community of scholars.
The building will include social and meeting spaces with the purpose of promoting communication and collaboration and will also offer space to display images and materials that tell the story of the institute’s heritage, scholarly community, and current and future efforts.
As The New York Times reports, the building will have a patina copper roof and oak floors reminiscent of another building on the campus, Fuld Hall. This plays into the strategy the Director of the Institute, Robbert Dijkgraaf, laid out, saying the new building should be like “a family member with its own characteristics.”
In addition to blending in with other buildings already on the campus, the design will also blend in and “talk to” the surrounding landscape, as opposed to standing in contrast to it.
Along with Steven Holl Architects, MOS Architects, OMA, and Tod Williams Billie Tsien Architects were also invited to submit proposals.
Other famous alumni of the Institute for Advanced Study include J. Robert Oppenheimer, Erwin Panofsky, and Hetty Goldman.
 Fuld Hall
Fuld Hall
 Aerial View of IAS Campus. Photo Credit: Hanno Rein, Wikimedia Commons
Aerial View of IAS Campus. Photo Credit: Hanno Rein, Wikimedia Commons
Related Stories
Education Facilities | Feb 7, 2017
Let’s get physical: Design possibilities for the digital classroom
As companies are increasingly looking for people who can do things like communicate clearly, solve complex challenges, lead teams, and define strategic direction, a growing number of learners are turning to any resource where they can learn these skills quickly, effectively and in sync with their busy lives, writes Gensler's Meghan Webster.
Architects | Jan 19, 2017
Harley Ellis Devereaux merges with Deems Lewis McKinley
The combination is expected to bolster HED’s presence in northern California and the K-12 sector.
Education Facilities | Jan 17, 2017
A charter school gives adults a second chance at earning a high school diploma
A dingy basement in Washington is converted to an office-like learning environment.
Education Facilities | Jan 10, 2017
Outdoor educational environments provide a campus experience
Interior and exterior spaces harmoniously provide a campus experience to challenge children in the classroom, while also providing opportunities for learning and play outside.
Education Facilities | Dec 14, 2016
Design for NYU’s new $1 billion academic and student housing development revealed
The building has been opposed for years as activists called for the land to become a public park.
Energy Efficiency | Dec 13, 2016
A Massachusetts college now features the largest zero-net-energy academic building in Northeast
Bristol Community College wants to be carbon neutral by 2050.
Education Facilities | Dec 7, 2016
How corporate design keeps educational design relevant
Learning is a lot like working; it varies daily, ranges from individual to collaborative, formal to informal and from hands on to digital.
School Construction | Oct 23, 2016
As construction rebounds, education sector spending flattens
Post-recession slump suggests a settling in at a “normal” level similar to the mid aughts.
Education Facilities | Oct 3, 2016
College prep high school begins campus-wide transformation with 22,000-sf expansion project
The expansion marks the first phase of the two-phase project.
Education Facilities | Sep 14, 2016
POE study: Architecture firm goes back to school to reevaluate its work
HMFH has designed three elementary schools based on the premise that project-based activities promote engagement, critical thinking, creativity, and collaboration.

















