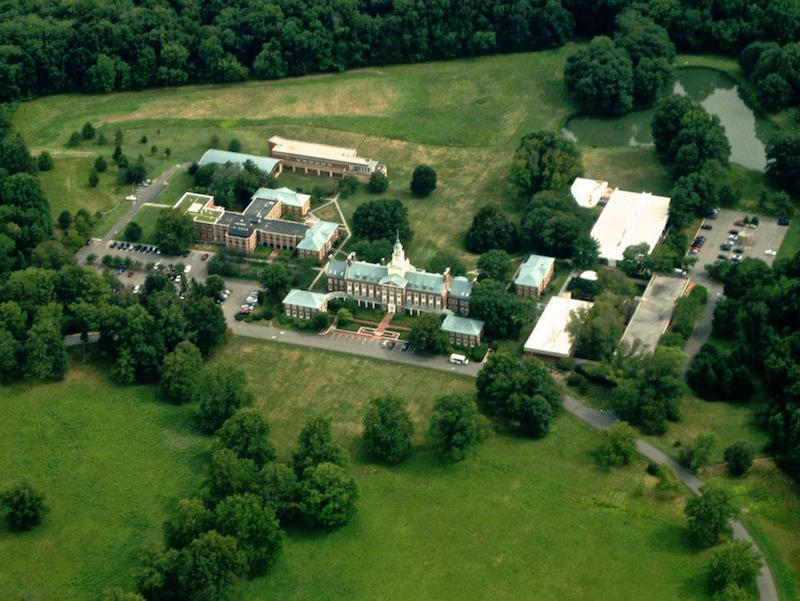Albert Einstein is quoted as saying, “The true sign of intelligence is not knowledge, but imagination.” The Institute for Advanced Study may have had this idea of Einstein’s (who worked at the IAS for over 20 years until the time of his death in 1955) in mind when looking for an architecture firm to design its new Rubenstein Commons. Ultimately, IAS decided the most imaginative and, therefore, intelligent design belonged to Steven Holl Architects and awarded the firm the project.
The new Rubenstein Commons, which is named after David Rubenstein, Co-Founder and Co-CEO of the Carlyle Group, is set to be an approximately 20,000-sf structure at the center of the IAS campus meant to encourage interactions among the institute’s diverse community of scholars.
The building will include social and meeting spaces with the purpose of promoting communication and collaboration and will also offer space to display images and materials that tell the story of the institute’s heritage, scholarly community, and current and future efforts.
As The New York Times reports, the building will have a patina copper roof and oak floors reminiscent of another building on the campus, Fuld Hall. This plays into the strategy the Director of the Institute, Robbert Dijkgraaf, laid out, saying the new building should be like “a family member with its own characteristics.”
In addition to blending in with other buildings already on the campus, the design will also blend in and “talk to” the surrounding landscape, as opposed to standing in contrast to it.
Along with Steven Holl Architects, MOS Architects, OMA, and Tod Williams Billie Tsien Architects were also invited to submit proposals.
Other famous alumni of the Institute for Advanced Study include J. Robert Oppenheimer, Erwin Panofsky, and Hetty Goldman.
 Fuld Hall
Fuld Hall
 Aerial View of IAS Campus. Photo Credit: Hanno Rein, Wikimedia Commons
Aerial View of IAS Campus. Photo Credit: Hanno Rein, Wikimedia Commons
Related Stories
| Aug 25, 2014
Tall wood buildings: Surveying the early innovators
Timber has been largely abandoned as a structural solution in taller buildings during the last century, in favor of concrete and steel. Perkins+Will's Rebecca Holt writes about the firm's work in surveying the burgeoning tall wood buildings sector.
| Aug 21, 2014
Ranked: Top science and technology sector AEC firms [2014 Giants 300 Report]
HDR, Affiliated Engineers, and Skanska top BD+C's rankings of the nation's largest S+T sector design and construction firms.
Sponsored | | Aug 16, 2014
Fire-rated framing system makes the grade at Johnson & Wales University Center
The precision engineering of TGP’s Fireframes Aluminum Series creates narrow profiles and crisp sightlines at Johnson & Wales University Center for Physician Assistant Studies
| Aug 16, 2014
The science of learning: Designing the STEM learning facilities of the future
New technology and changing pedagogies are influencing how to best teach a generation of learners who have never known a world without smartphones or tablets, writes HOK's Kimberly Robidoux.
| Aug 14, 2014
8 do's and don'ts for completing an HVAC life cycle cost assessment
There are many hurdles to overcome when completing a life cycle cost assessment. RMF Engineering’s Seth Spangler offers some words of advice regarding LCCAs.
| Aug 14, 2014
Life cycle cost analysis using energy modeling
A life cycle cost analysis helps a school district decide which HVAC system to use in $198 million worth of future building projects.
| Aug 13, 2014
Campus UX: Why universities should be creating 'branded environments' on campus
When most colleges and universities consider their brands, they rarely venture beyond the design and implementation of a logo, writes Gensler Design Director Brian Brindisi.
| Aug 12, 2014
Vietnam's 'dragonfly in the sky' will be covered in trees, vegetation
Designed by Vietnamese design firm Vo Trong Nghia Architects, the building will be made up of stacked concrete blocks placed slightly askew to create a soft, organic form that the architects say is reminiscent of a dragonfly in the sky.
| Aug 12, 2014
First look: Calatrava's futuristic Main Building opens at Florida Polytechnic University
The $60 million structure is wrapped in a bright-white, aluminum pergola for dramatic effect and solar shading.
| Aug 6, 2014
BIG reinvents the zoo with its 'Zootopia' natural habitat concept [slideshow]
Bjarke Ingels’ firm is looking to improve the 1960s-designed Givskund Zoo in Denmark by giving the animals a freer range to roam.
















