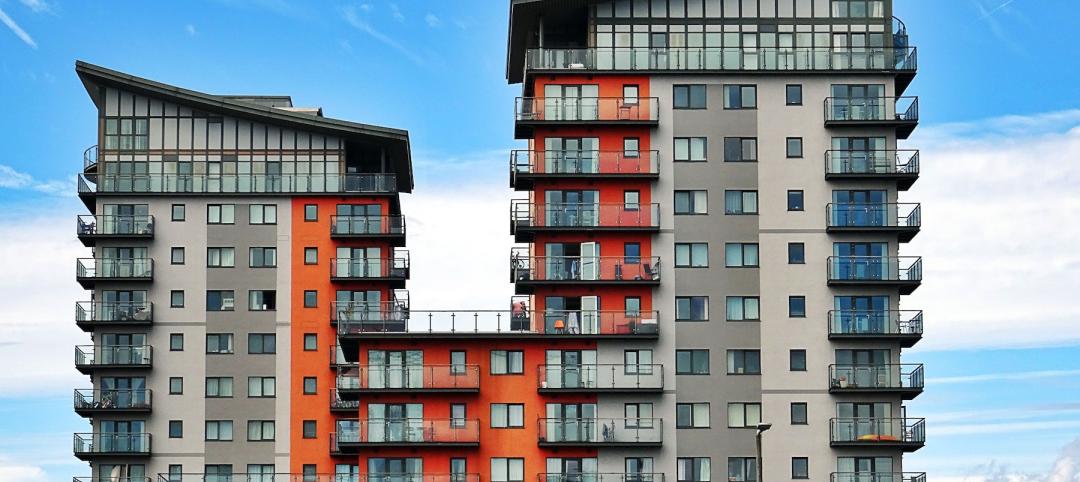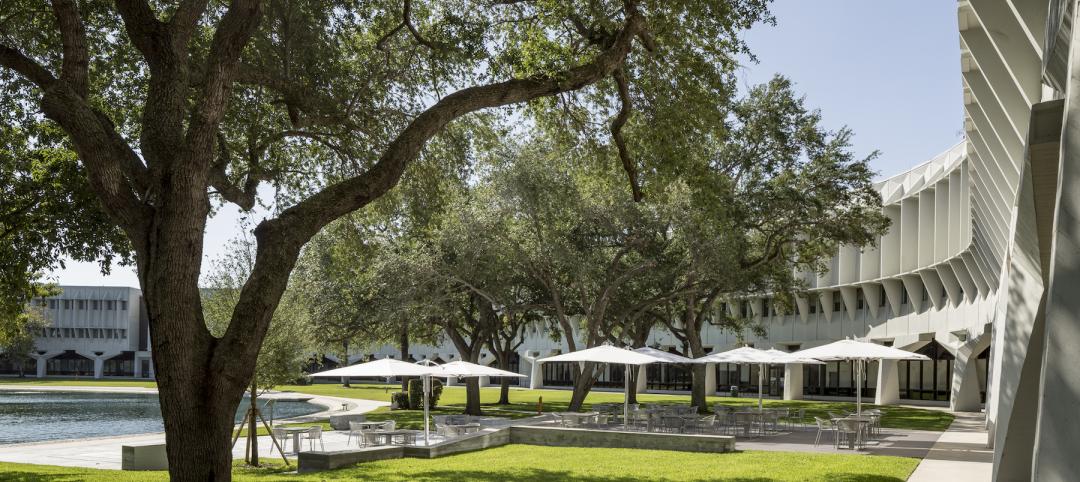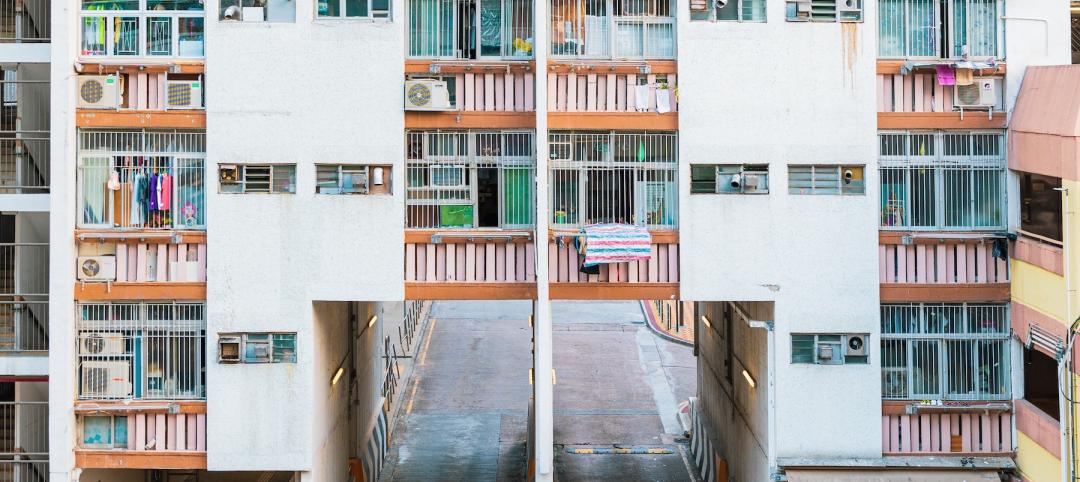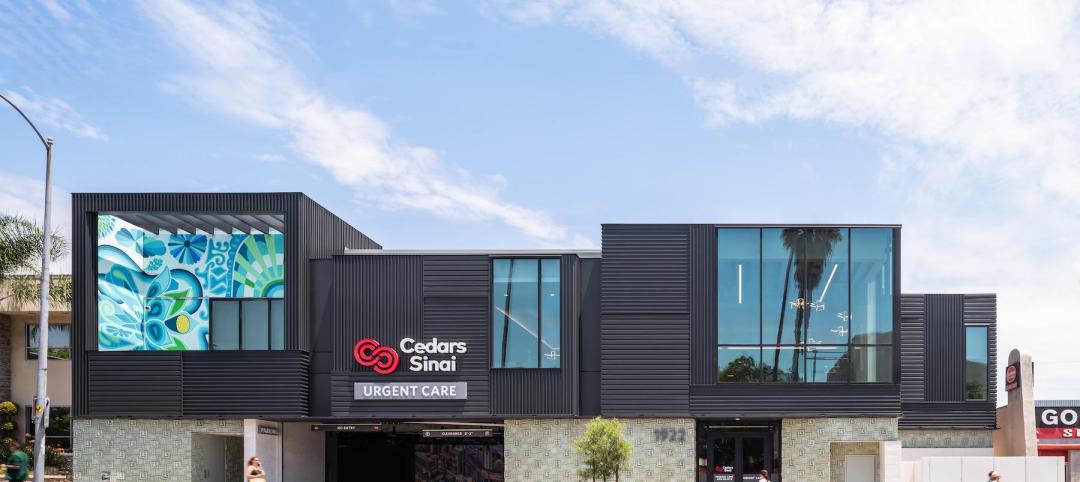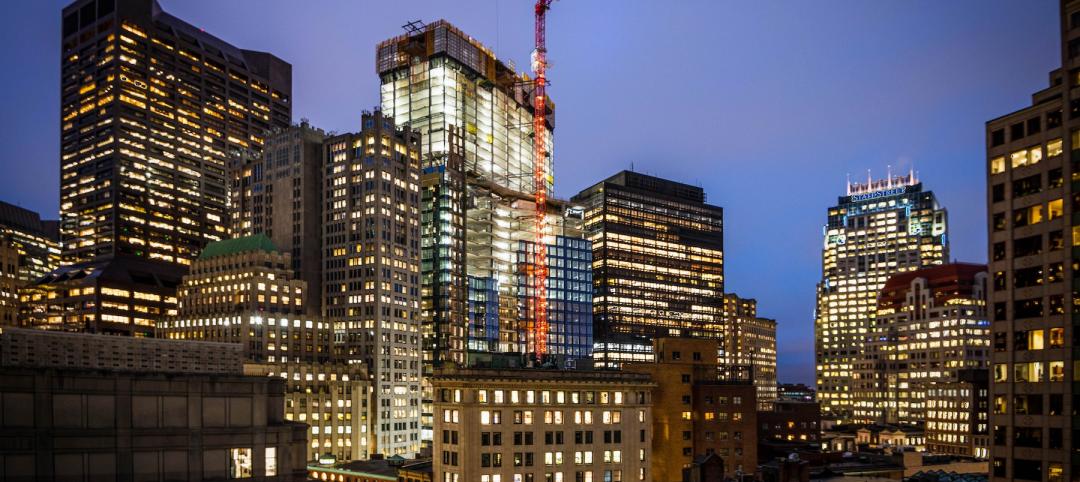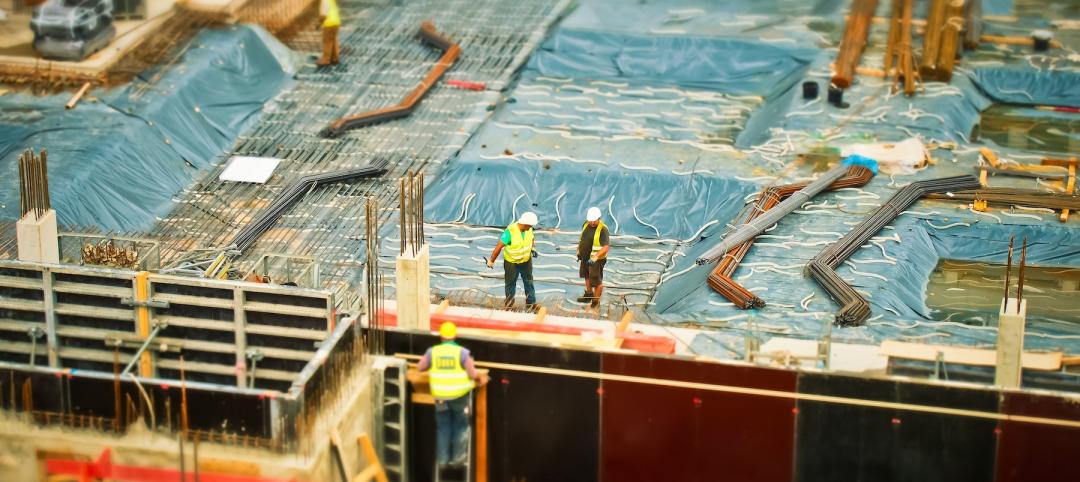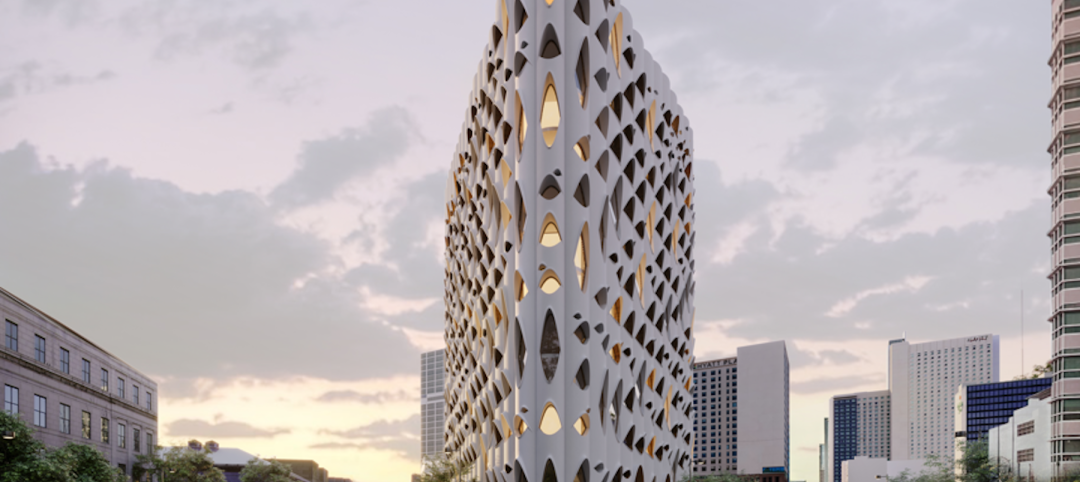The schematic design has been approved for the 50 000-sm Arrival Hall and Oceanic Pavilion for the Taiwan ChinPaoSan Necropolis.
Set on an ocean-view site 40 minutes from Taipei, the arrival hall and pavilion will serve the historic complex, which has more than 10,000 existing burial sites.
The arrival building will contain a 21-room hotel, restaurant, ceremonial chapel, auditorium, and two small museums. The new pavilion will accommodate 1,000 people for ceremonial days, as well as 50 presiding Buddhist monks conducting ceremonies. The plan also features an adjoining amphitheater with seating for 5,000.
Design Concept
After exploring more than 30 schemes in a search for sacred space for the site, watercolor drawings of intersecting circles with their inherent universal properties and suggestive circulation typologies gradually became intersecting spheres. Model studies, which yielded amazing overlapping perspectives, created an astonishing spatial energy.
The geometry of intersected spheres refers back to a rich ancient history of symbolism. Borromean Rings appeared in Buddhist Art, Viking rune-stones, and Roman mosaics thousands of years ago. Christians have also used this symbol to portray or represent the unity of the Holy Trinity. Borromean Rings also represent the karmic laws of the universe and the interconnectedness of life. In the I Ching, the earth is represented as a square and the heavens as a circle.
In our design, the intersecting spheres are embedded in a rectangular plan topped by a sheet of water, pulling the ocean horizon into the composition. Photovoltaic cells sit inches below this water sheet providing 60% of the electricity for both buildings. The cooling via the water increases the photovoltaic efficiency by 20%.
Natural light is brought into the building section via openings in the intersecting spheres. Urn shelving, which occupies most of the building’s section, is arranged in different typologies: radial, circular, and orthogonal.
Construction of the Oceanic Pavilion is in white concrete with black granite floors. Hinoki wood is used for doors and partitions. Ceremonial areas are treated in translucent alabaster and gold-leaf.
The arrival building, with its 21-room hotel and restaurant, takes the shape of the allotted plot extruded into four levels with spherical subtractions.
Construction of the 500,000-sf complex will begin in May 2015.
Related Stories
| Aug 17, 2022
New York to deploy 30,000 window-sized electric heat pumps in city-owned apartments
New York officials recently announced the state and the city will invest $70 million to roll out 30,000 window-sized electric heat pumps in city-owned apartments.
| Aug 17, 2022
IBM’s former office buildings in Boca Raton turn into a modern tech campus
Built in 1968, the Boca Raton Innovation Campus (BRiC), at 1.7 million square feet, is the largest office campus in Florida.
| Aug 16, 2022
DOE funds 18 projects developing tech to enable buildings to store carbon
The Department of Energy announced $39 million in awards for 18 projects that are developing technologies to transform buildings into net carbon storage structures.
| Aug 16, 2022
Multifamily holds strong – for now
All leading indicators show that the multifamily sector is shrugging off rising interest rates, inflationary pressures and other economic challenges, and will continue to be a torrid market for design and construction firms for at least the rest of 2022.
| Aug 16, 2022
Cedars-Sinai Urgent Care Clinic’s high design for urgent care
The new Cedars-Sinai Los Feliz Urgent Care Clinic in Los Angeles plays against type, offering a stylized design to what are typically mundane, utilitarian buildings.
| Aug 15, 2022
IF you build it, will they come? The problem of staff respite in healthcare facilities
Architects and designers have long argued for the value of respite spaces in healthcare facilities.
| Aug 15, 2022
Boston high-rise will be largest Passive House office building in the world
Winthrop Center, a new 691-foot tall, mixed-use tower in Boston was recently honored with the Passive House Trailblazer award.
Architects | Aug 12, 2022
Goettsch Partners names James Zheng, CEO, and Paul de Santis, Co-design Director
Global architecture firm Goettsch Partners (GP) announces that James Zheng, AIA, LEED AP, has been named CEO, and Paul De Santis, Assoc. AIA, LEED AP, joins James Goettsch, FAIA, as co-design directors for the practice. As the primary partners in the firm, the three have worked closely together for more than 17 years. Goettsch will also continue to serve as chairman while Zheng now assumes the full CEO title as well as president.
| Aug 12, 2022
Monthly Construction Input Prices Decreased 2% in July, Up 17% From a Year Ago, Says ABC
Construction input prices decreased 1.8% in July compared to the previous month, according to an Associated Builders and Contractors analysis of U.S. Bureau of Labor Statistics’ Producer Price Index data released today.
Hotel Facilities | Aug 12, 2022
Denver builds the nation’s first carbon-positive hotel
Touted as the nation’s first carbon-positive hotel, Populus recently broke ground in downtown Denver.












