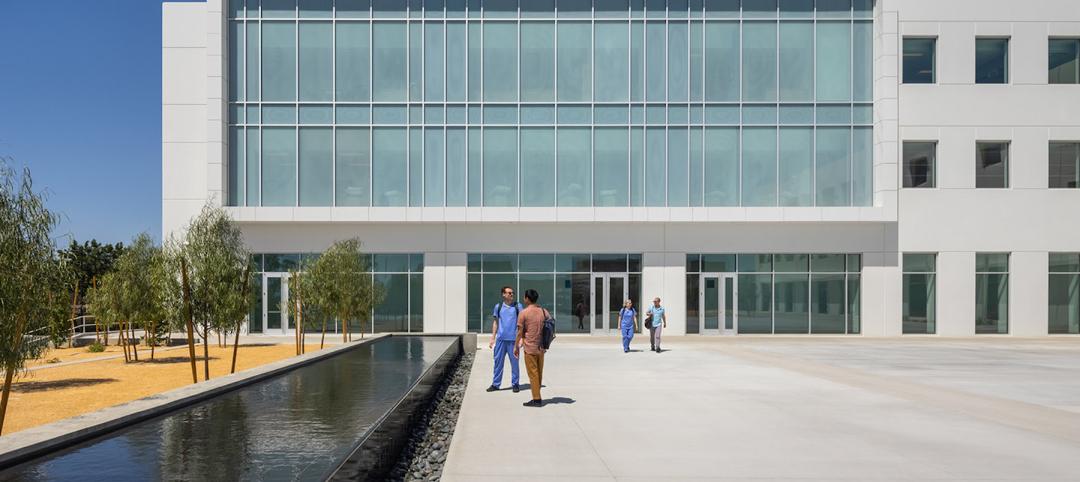The schematic design has been approved for the 50 000-sm Arrival Hall and Oceanic Pavilion for the Taiwan ChinPaoSan Necropolis.
Set on an ocean-view site 40 minutes from Taipei, the arrival hall and pavilion will serve the historic complex, which has more than 10,000 existing burial sites.
The arrival building will contain a 21-room hotel, restaurant, ceremonial chapel, auditorium, and two small museums. The new pavilion will accommodate 1,000 people for ceremonial days, as well as 50 presiding Buddhist monks conducting ceremonies. The plan also features an adjoining amphitheater with seating for 5,000.
Design Concept
After exploring more than 30 schemes in a search for sacred space for the site, watercolor drawings of intersecting circles with their inherent universal properties and suggestive circulation typologies gradually became intersecting spheres. Model studies, which yielded amazing overlapping perspectives, created an astonishing spatial energy.
The geometry of intersected spheres refers back to a rich ancient history of symbolism. Borromean Rings appeared in Buddhist Art, Viking rune-stones, and Roman mosaics thousands of years ago. Christians have also used this symbol to portray or represent the unity of the Holy Trinity. Borromean Rings also represent the karmic laws of the universe and the interconnectedness of life. In the I Ching, the earth is represented as a square and the heavens as a circle.
In our design, the intersecting spheres are embedded in a rectangular plan topped by a sheet of water, pulling the ocean horizon into the composition. Photovoltaic cells sit inches below this water sheet providing 60% of the electricity for both buildings. The cooling via the water increases the photovoltaic efficiency by 20%.
Natural light is brought into the building section via openings in the intersecting spheres. Urn shelving, which occupies most of the building’s section, is arranged in different typologies: radial, circular, and orthogonal.
Construction of the Oceanic Pavilion is in white concrete with black granite floors. Hinoki wood is used for doors and partitions. Ceremonial areas are treated in translucent alabaster and gold-leaf.
The arrival building, with its 21-room hotel and restaurant, takes the shape of the allotted plot extruded into four levels with spherical subtractions.
Construction of the 500,000-sf complex will begin in May 2015.
Related Stories
Codes and Standards | Aug 3, 2022
Some climate models underestimate risk of future floods
Commonly used climate models may be significantly underestimating the risk of floods this century, according to a new study by Yale researchers.
| Aug 3, 2022
Designing learning environments to support the future of equitable health care
While the shortage of rural health care practitioners was a concern before the COVID-19 pandemic, the public health crisis has highlighted the importance of health equity in the United States and the desperate need for practitioners help meet the needs of patients in vulnerable rural communities.
Reconstruction & Renovation | Aug 3, 2022
Chicago proposes three options for Soldier Field renovation including domed stadium
The City of Chicago recently announced design concepts for renovations to Soldier Field, the home of the NFL’s Chicago Bears.
Codes and Standards | Aug 2, 2022
New tools help LEED projects reach health goals
The U.S. Green Building Council now offers tools to support the LEED Integrative Process for Health Promotion (IPHP) pilot credit.
Market Data | Aug 2, 2022
Nonresidential construction spending falls 0.5% in June, says ABC
National nonresidential construction spending was down by 0.5% in June, according to an Associated Builders and Contractors analysis of data published today by the U.S. Census Bureau.
K-12 Schools | Aug 1, 2022
Achieving a net-zero K-12 facility is a team effort
Designing a net-zero energy building is always a challenge, but renovating an existing school and applying for grants to make the project happen is another challenge entirely.
Healthcare Facilities | Aug 1, 2022
New Phoenix VA outpatient clinic is one of the largest veteran care facilities in the U.S.
The new Phoenix 32nd Street VA Clinic, spanning roughly 275,000 sf over 15 acres, is one of the largest veteran care facilities in the U.S.
Codes and Standards | Jul 29, 2022
Few projects and properties are being built beyond code
Clients and architects disagree on how well building to code provides resilience, according to a recent report by the American Institute of Architects (AIA) in partnership with Owens Corning.
Headquarters | Jul 29, 2022
Nike HQ’s newest, largest structure: the Serena Williams Building
In Beaverton, Ore., the new Serena Williams Building, at just over 1 million square feet, is the largest structure at Nike World Headquarters.
| Jul 28, 2022
Fanning Howey hires Dennis Bane, AIA, as Project Executive
Fanning Howey, an architecture, interiors and engineering firm specializing in learning environments, has hired Dennis Bane, AIA, ALEP, to serve as a Project Executive for the firm’s Indianapolis office.


























