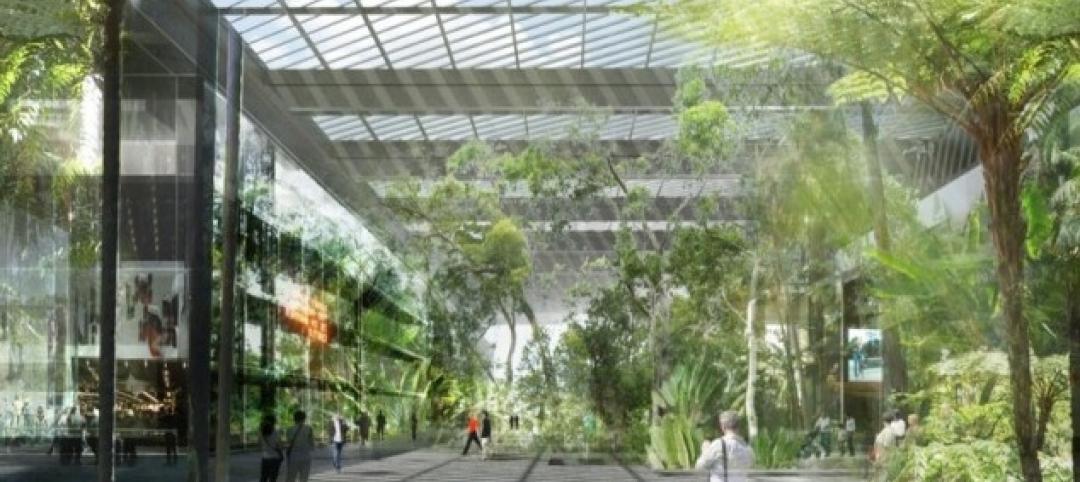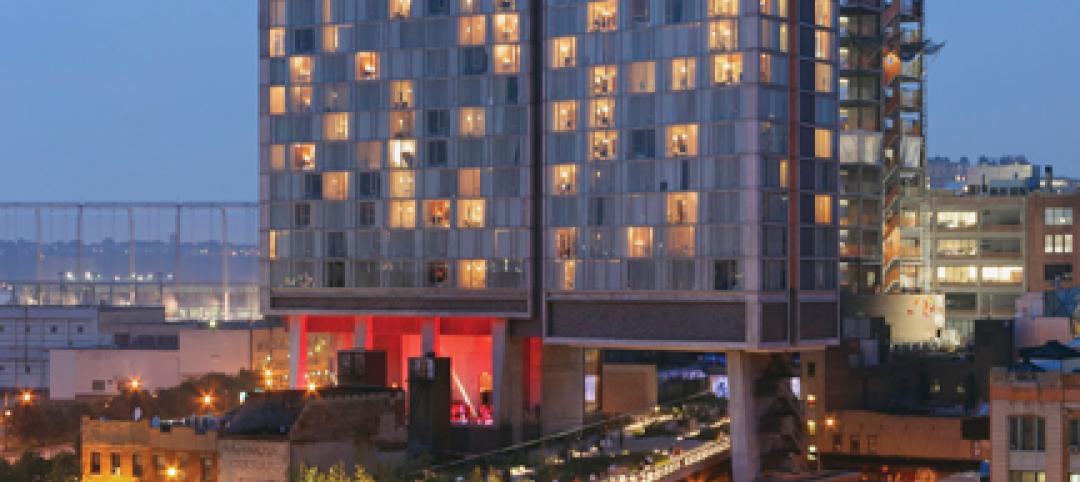Designed by Steven Holl, Virginia Commonwealth University's new Institute for Contemporary Art is set to break ground next month.
The 32,000-sf building will facilitate art, theater, music, dance, and film performances, in collaboration with the VCU School of Arts.
The building has one entrance facing the city of Richmond, Va., and another facing the VCU campus, making the facility a point of connection between "town and gown," according to Design Boom.
Inside, an atrium will act as the central focal point. Individual galleries will extend outward from this hub. Visitors can make their way through the building by way of three connected levels of gallery space.
The walls will be pre-weathered with a satin finish in order to fit in with structure's urban setting. Clear and translucent glass divisions will allow natural light to enter in the daytime and will make the building a beacon of light during the nighttime.
Holl's design includes several sustainable features. Green roofs provide insulation and absorb storm water runoff; geothermal wells heat and cool the building.
The complex is slated to open its doors in 2016.
Holl's design essay:
Sited at the edge of the Virginia Commonwealth University campus in Richmond, Virginia, the new Institute for Contemporary Art will link the University with the surrounding community. On the busiest intersection of Richmond at Broad and Belvidere Streets, the building will form a gateway to the University with an inviting sense of openness.
The main entrance is formed by an intersection of the performance space and forum, adding a "Z" component to the "X-Y" movement of the intersection. The torsion of these intersecting bodies is joined by a "plane of the present" to the galleries in "forking time."
The idea of "forking time" suggests that in the world of contemporary art there are many parallel times. The notion of one ongoing time and its "grand narrative" of history is questioned. The new Institute for Contemporary Art is organized in four galleries, each with a different character.
With its inviting double-fronted forum opening to a serene sculpture garden, the 38,000 sq ft building will provide spatial energy for the most important cutting-edge contemporary art exhibits. Propelled by VCU's top-ranked School of the Arts, the ICA's architecture is an instrument for exhibitions, film screenings, public lectures, performances, symposia, and community events, engaging the University, the city, and beyond.
The Building Team includes:
Architect: Steven Holl Architects
Associate architects: BCWH Architects
Structural engineer: Robert Silman Associates
Mechanical engineer: Arup
Landscape architect: Michael Boucher Landscape Architecture
Lighting consultant: L'Observatoire International
Audio/visual consultant: Convergent Technologies Design Group
Related Stories
| Jan 19, 2011
Architecture Billings Index jumped more than 2 points in December
On the heels of its highest mark since 2007, the Architecture Billings Index jumped more than two points in December. The American Institute of Architects reported the December ABI score was 54.2, up from a reading of 52.0 the previous month.
| Jan 19, 2011
Large-Scale Concrete Reconstruction Solid Thinking
Driven by both current economic conditions and sustainable building trends, Building Teams are looking more and more to retrofits and reconstruction as the most viable alternative to new construction. In that context, large-scale concrete restoration projects are playing an important role within this growing specialty.
| Jan 10, 2011
Architect Jean Nouvel designs an island near Paris
Abandoned by carmaker Renault almost 20 years ago, Seguin Island in Boulogne-Billancourt, France, is being renewed by architect Jean Nouvel. Plans for the 300,000-square-meter project includes a mix of culture, commerce, urban parks, and gardens, which officials hope will attract both Parisians and tourists.
| Jan 10, 2011
Michael J. Alter, president of The Alter Group: ‘There’s a significant pent-up demand for projects’
Michael J. Alter, president of The Alter Group, a national corporate real estate development firm headquartered in Skokie, Ill., on the growth of urban centers, project financing, and what clients are saying about sustainability.
| Jan 7, 2011
BIM on Target
By using BIM for the design of its new San Clemente, Calif., store, big-box retailer Target has been able to model the entire structural steel package, including joists, in 3D, chopping the timeline for shop drawings from as much as 10 weeks down to an ‘unheard of’ three-and-a-half weeks.
| Jan 7, 2011
How Building Teams Choose Roofing Systems
A roofing survey emailed to a representative sample of BD+C’s subscriber list revealed such key findings as: Respondents named metal (56%) and EPDM (50%) as the roofing systems they (or their firms) employed most in projects. Also, new construction and retrofits were fairly evenly split among respondents’ roofing-related projects over the last couple of years.
| Jan 7, 2011
Total construction to rise 5.1% in 2011
Total U.S. construction spending will increase 5.1% in 2011. The gain from the end of 2010 to the end of 2011 will be 10%. The biggest annual gain in 2011 will be 10% for new residential construction, far above the 2-3% gains in all other construction sectors.
| Jan 7, 2011
Mixed-Use on Steroids
Mixed-use development has been one of the few bright spots in real estate in the last few years. Successful mixed-use projects are almost always located in dense urban or suburban areas, usually close to public transportation. It’s a sign of the times that the residential component tends to be rental rather than for-sale.





















