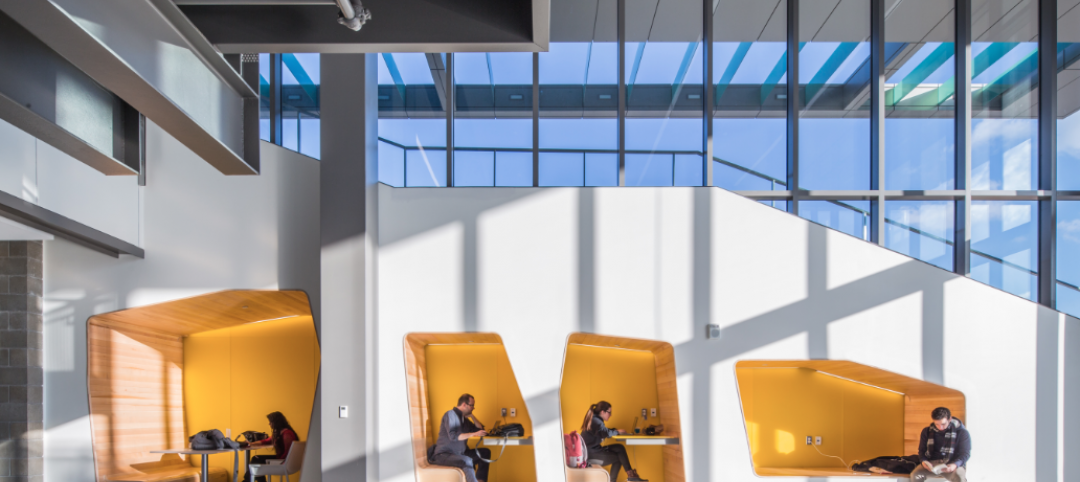A decade after completing two student housing projects for Austin College in Sherman, Texas, KWA Construction, which specializes in multifamily developments throughout the Lone Star State, reconnected with the college recently to build North Flats, a three-story 43,613-sf residence hall that added 38 units to the campus’s housing stock.
Dallas-based KWA completed North Flats last month. In 2011, it completed Phase I, which included Hass Village on Grand and The Flats at Brockett Court that combined provided 38 housing units within an aggregate 86,623 sf.
“KWA was specifically selected because of the performance of the previous phase,” says Brian Webster, the construction firm’s President. “This student housing project required a quick turnaround to ensure timely completion and adequately prepare the college for Fall semester move-ins.”
The objective of the latest project was to keep pace with the school’s growing enrollment. Founded in 1849, Austin College is Texas’s oldest institution of higher learning operating under its original charter. Its 100-acre campus is host to 1,288 students from 30 states and 14 countries.
COVID-19 PROTOCOLS IN PLACE IN STUDENT HOUSING

Each of North Flats' 38 housing units includes a full kitchen and common living space.
Construction of North Flats took exactly one year, opening in time to accommodate fall classes that began on Tuesday, August 25. The new building houses about 130 students. Similar to The Flats at Brockett Court, the new student housing building is located near the campus’s Jordan Family Language House, which offers an immersive residential learning experience in five languages.
“We believe the residential experience for our students deepens and enriches their education and further prepares them for lives of learning and success after they graduate,” says Steven P. O’Day, the college’s President
Architecture Demerest designed North Flats to match the bright Victorian building style of the rest of the campus. Each of its units includes one to four bedrooms, a full kitchen, washer and dryer, a common living area, and built-in workstations.

The 100-acre campus is enforcing protocols to stem any spread of the coronavirus.
Like every college and university that is allowing in-person classes this Fall, Austin College is monitoring the coronavirus. According to a YouTube video it posted about its safety protocols, the school remodeled its dining hall this summer to ensure that Austin College is following best practices for food service. Outside spaces now have WiFi access. Entrances and exits are managed by wayfinding and signage. The school’s maintenance provider, Aramark, has added staff for high-intensity cleaning of common areas.
Everyone on campus is required to wear a face covering, inside and outside when social distancing isn’t possible. Students, faculty and staff are also required to assess their own health daily, and report COVID-19 symptoms. The college is working with Texoma Medical Center and state and local experts on various plans and protocols that may arise.
Related Stories
Higher Education | Oct 9, 2015
Diller Scofidio + Renfro will design new University of Chicago building
The David M. Rubenstein Forum will be both formal and informal, and will host lectures, workshops, and conferences.
Higher Education | Oct 1, 2015
Juilliard announces new China campus designed by Diller Scofidio + Renfro
The Tianjin Juilliard School will have graduate courses, a pre-college program, an instrumental training program, adult education, and public performances and exhibits.
Giants 400 | Sep 30, 2015
SCIENCE + TECHNOLOGY SECTOR GIANTS: HDR, Jensen Hughes, Skanska top S+T firm rankings
BD+C's rankings of the nation's largest S+T sector design and construction firms, as reported in the 2015 Giants 300 Report.
University Buildings | Sep 21, 2015
Vietnamese university to turn campus into ‘terraced forest’
Pockets of plantings will be dispersed throughout the staggered floors of the building, framing the expansive courtyard at its center.
University Buildings | Sep 21, 2015
6 lessons in campus planning
For campus planning, focus typically falls on repairing the bricks and mortar without consideration of program priorities. Gensler's Pamela Delphenich offers helpful tips and advice.
Mixed-Use | Aug 26, 2015
Innovation districts + tech clusters: How the ‘open innovation’ era is revitalizing urban cores
In the race for highly coveted tech companies and startups, cities, institutions, and developers are teaming to form innovation hot pockets.
University Buildings | Aug 13, 2015
Best of Education Design: 9 projects named AIA Education Facility Design Award winners
Georgia Tech's Clough Commons, Boston's Berklee Tower, and seven other facilities were honored for aiding learning and demonstrating excellent architectural design.
Giants 400 | Aug 7, 2015
UNIVERSITY SECTOR GIANTS: Collaboration, creativity, technology—hallmarks of today’s campus facilities
At a time when competition for the cream of the student/faculty crop is intensifying, colleges and universities must recognize that students and parents are coming to expect an education environment that foments collaboration, according to BD+C's 2015 Giants 300 report.
Contractors | Jul 29, 2015
Consensus Construction Forecast: Double-digit growth expected for commercial sector in 2015, 2016
Despite the adverse weather conditions that curtailed design and construction activity in the first quarter of the year, the overall construction market has performed extremely well to date, according to AIA's latest Consensus Construction Forecast.
University Buildings | Jul 28, 2015
OMA designs terraced sports center for UK's Brighton College
Designs for what will be the biggest construction project in the school’s 170-year history feature a rectangular building at the edge of the school’s playing field. A running track is planned for the building’s roof, while sports facilities will be kept underneath.
















