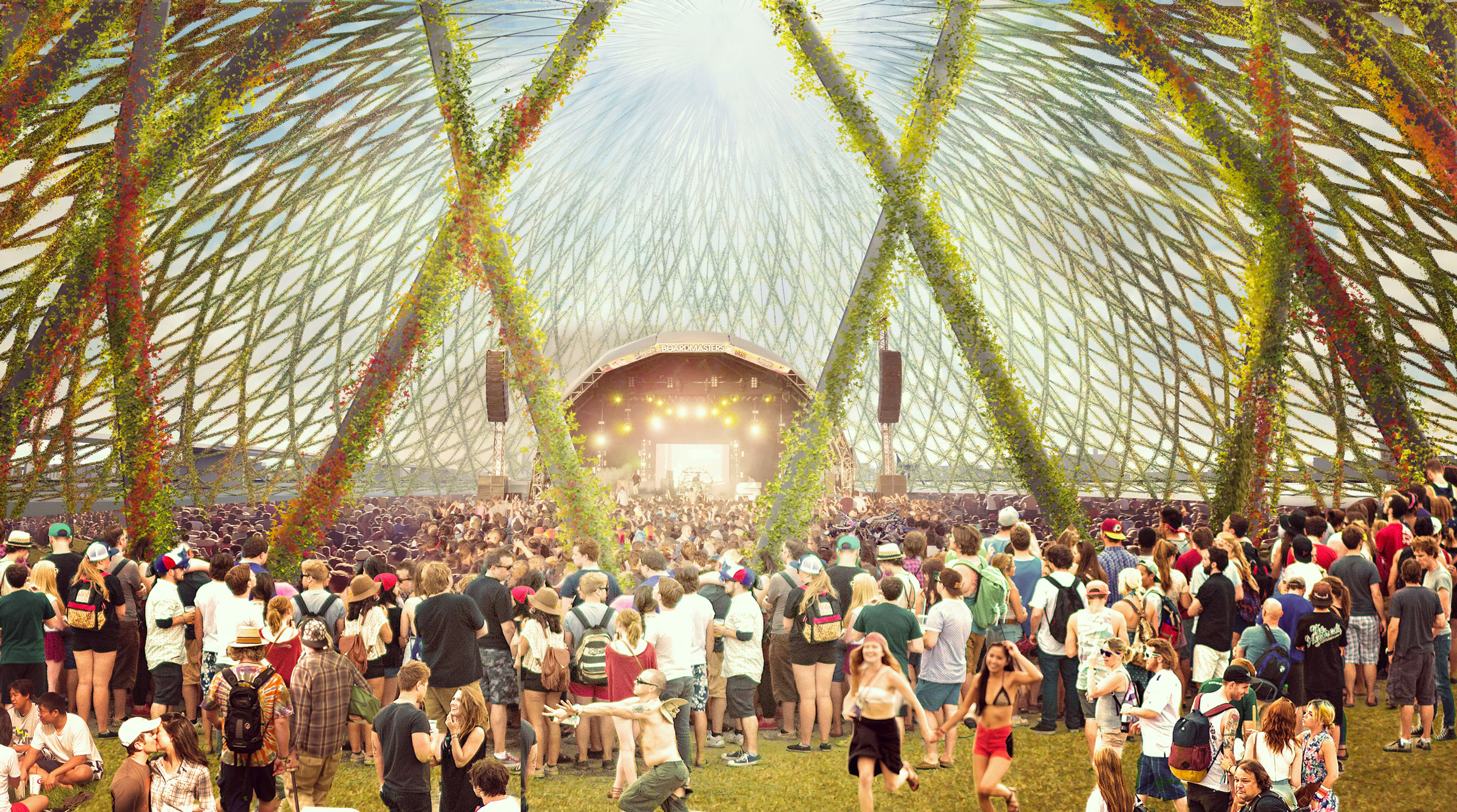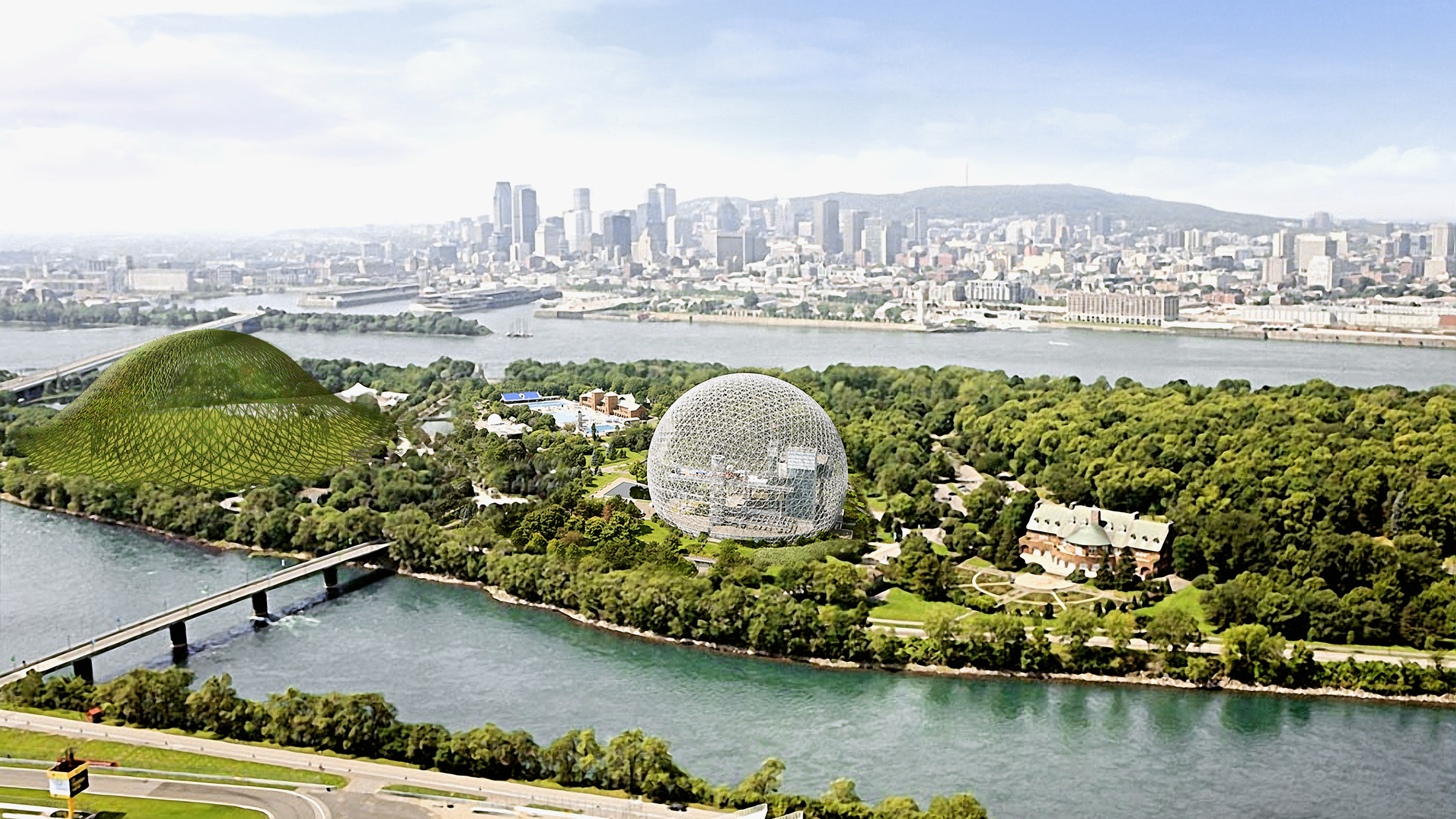Next year marks the 50th anniversary of Expo 67, a seminal World’s Fair in Montreal. One of the most famous buildings for the event was the Biosphère, a geodesic steel dome designed by architect Buckminster Fuller. The building still stands as an environment museum.
To honor the building, the anniversary of the Expo, and the city’s 375th birthday, Studio Dror, led by designer Dror Benshetrit, has created another geodesic dome.
The concept calls for a 150-meter-wide aluminum dome with vegetation wrapped around the frame to serve as a sound buffer. Located at Parc Jean-Drapeau on Saint Helen's Island, the new dome can hold events like festivals, concerts, food markets, and art installations throughout the year.
The dome will be a companion to the nearby Biosphère (though it will be approximately twice as wide). Benshetrit said he was inspired after a tour of the island.
“I started thinking about Fuller’s geodesic dome, a lonely orphan in the Montreal skyline, and what it takes to form a movement, and our concept was born,” Benshetrit said in a statement. “We propose a second, enlarged dome for the western tip of the island that ushers Montreal into the future. Poetically engaging Bucky’s existing structure in a visual dance, interacting much like the sun and the moon, the Biosphere is no longer alone; it has a partner.”
The firm said the dome will be able to accommodate up to 60,000 guests within two years of its completion.
Next year is big for Canada, as along with all of Montreal’s celebrations, the nation itself is turning 150 years old.
 Concerts, fairs, and food markets can be held at the new dome. Click image to enlarge.
Concerts, fairs, and food markets can be held at the new dome. Click image to enlarge.
 The new dome (far left) and the Montreal Biosphère at Parc Jean-Drapeau. Click image to enlarge.
The new dome (far left) and the Montreal Biosphère at Parc Jean-Drapeau. Click image to enlarge.
Related Stories
| Jul 19, 2013
Reconstruction Sector Architecture Firms [2013 Giants 300 Report]
Stantec, HOK, HDR top Building Design+Construction's 2013 ranking of the largest reconstruction architecture and architecture/engineering firms in the U.S.
| Jul 19, 2013
Renovation, adaptive reuse stay strong, providing fertile ground for growth [2013 Giants 300 Report]
Increasingly, owners recognize that existing buildings represent a considerable resource in embodied energy, which can often be leveraged for lower front-end costs and a faster turnaround than new construction.
| Jul 19, 2013
Must see: 220 years of development on Capitol Hill in one snazzy 3D flyover video
The Architect of the Capitol this week released a dramatic video timeline of 220 years of building development on Capitol Hill.
| Jul 18, 2013
LEGO takes on the iconic Sydney Opera House
This September, LEGO will expand its LEGO Creator Expert series with a 2,989-brick model of the iconic Sydney Opera House.
| Jul 18, 2013
Koolhaas plan selected for Miami Beach Convention Center redevelopment [slideshow]
The master plan by OMA's Rem Koolhaas and Shohei Shigematsu beat out a submission by Danish studio Bjarke Ingels Group for the massive redo of the Miami Beach Convention Center.
| Jul 15, 2013
Innovative Swallows Nest cultural center in Taiwan aims for zero carbon emission
The Swallows Nest cultural center in Taichung, Taiwan, employs bioclimatic architectural elements and complex geometry with a goal of being a zero carbon emission structure.
| Jul 2, 2013
LEED v4 gets green light, will launch this fall
The U.S. Green Building Council membership has voted to adopt LEED v4, the next update to the world’s premier green building rating system.
| Jul 1, 2013
Report: Global construction market to reach $15 trillion by 2025
A new report released today forecasts the volume of construction output will grow by more than 70% to $15 trillion worldwide by 2025.
| Jun 28, 2013
Building owners cite BIM/VDC as 'most exciting trend' in facilities management, says Mortenson report
A recent survey of more than 60 building owners and facility management professionals by Mortenson Construction shows that BIM/VDC is top of mind among owner professionals.
| Jun 25, 2013
Mirvish, Gehry revise plans for triad of Toronto towers
A trio of mixed-use towers planned for an urban redevelopment project in Toronto has been redesigned by planners David Mirvish and Frank Gehry. The plan was announced last October but has recently been substantially revised.
















