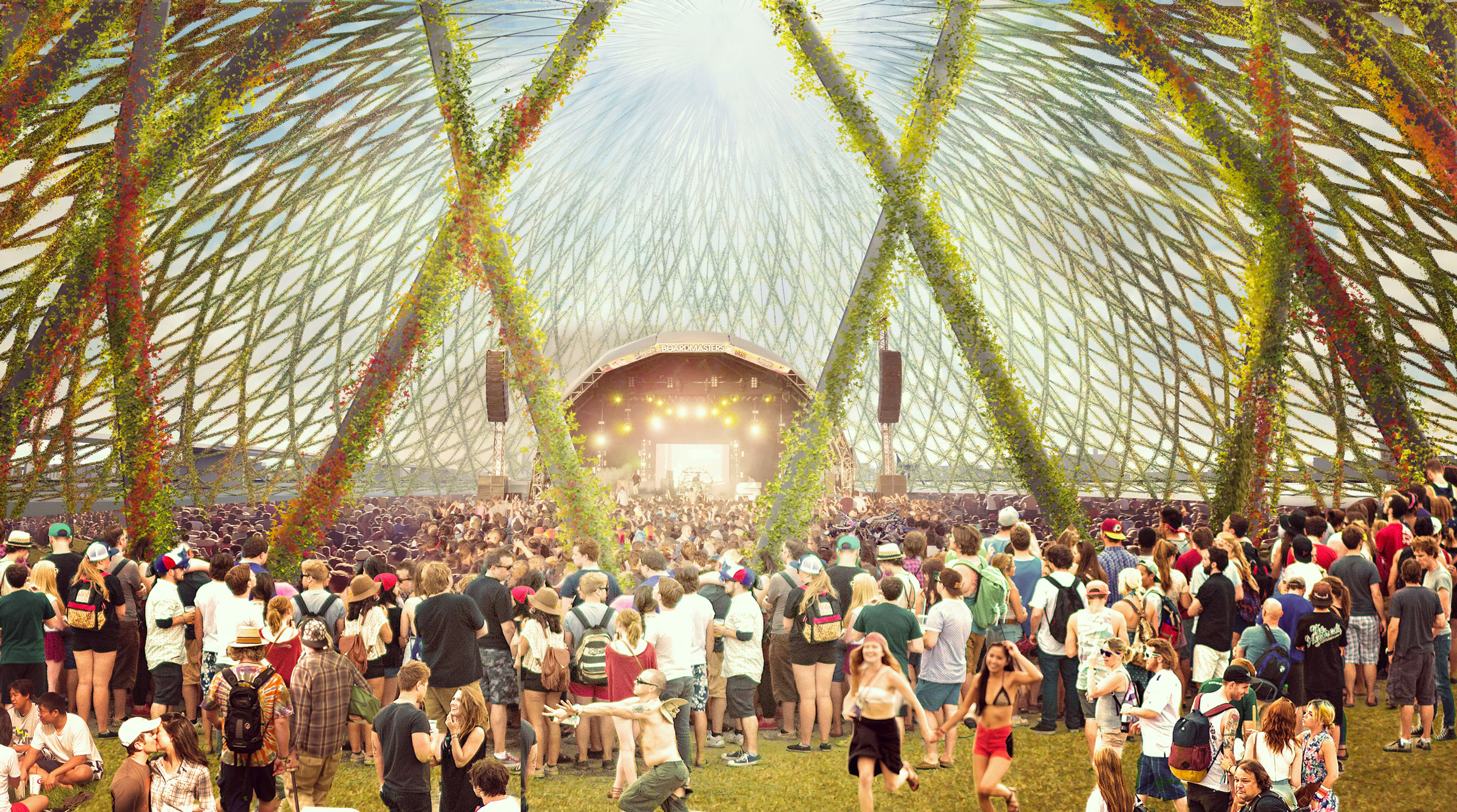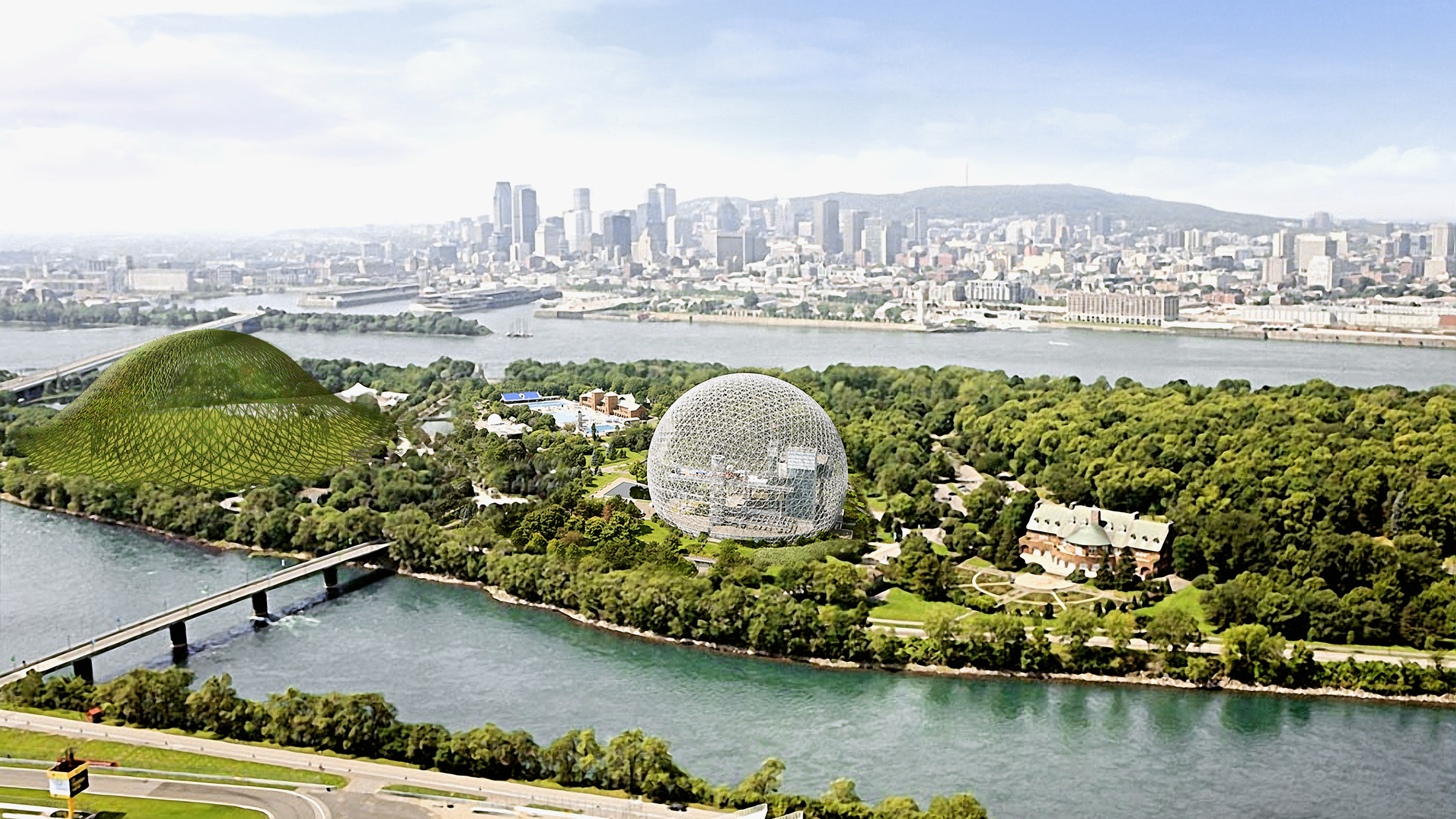Next year marks the 50th anniversary of Expo 67, a seminal World’s Fair in Montreal. One of the most famous buildings for the event was the Biosphère, a geodesic steel dome designed by architect Buckminster Fuller. The building still stands as an environment museum.
To honor the building, the anniversary of the Expo, and the city’s 375th birthday, Studio Dror, led by designer Dror Benshetrit, has created another geodesic dome.
The concept calls for a 150-meter-wide aluminum dome with vegetation wrapped around the frame to serve as a sound buffer. Located at Parc Jean-Drapeau on Saint Helen's Island, the new dome can hold events like festivals, concerts, food markets, and art installations throughout the year.
The dome will be a companion to the nearby Biosphère (though it will be approximately twice as wide). Benshetrit said he was inspired after a tour of the island.
“I started thinking about Fuller’s geodesic dome, a lonely orphan in the Montreal skyline, and what it takes to form a movement, and our concept was born,” Benshetrit said in a statement. “We propose a second, enlarged dome for the western tip of the island that ushers Montreal into the future. Poetically engaging Bucky’s existing structure in a visual dance, interacting much like the sun and the moon, the Biosphere is no longer alone; it has a partner.”
The firm said the dome will be able to accommodate up to 60,000 guests within two years of its completion.
Next year is big for Canada, as along with all of Montreal’s celebrations, the nation itself is turning 150 years old.
 Concerts, fairs, and food markets can be held at the new dome. Click image to enlarge.
Concerts, fairs, and food markets can be held at the new dome. Click image to enlarge.
 The new dome (far left) and the Montreal Biosphère at Parc Jean-Drapeau. Click image to enlarge.
The new dome (far left) and the Montreal Biosphère at Parc Jean-Drapeau. Click image to enlarge.
Related Stories
| Apr 17, 2013
First look: Renzo Piano's glass-domed motion pictures museum
The Academy of Motion Picture Arts and Sciences last week released preliminary plans for its $300 million Academy of Motion Picture Arts and Sciences museum in Los Angeles, designed by Renzo Piano and local architect Zoltan Pali.
| Apr 16, 2013
5 projects that profited from insulated metal panels
From an orchid-shaped visitor center to California’s largest public works project, each of these projects benefited from IMP technology.
| Apr 12, 2013
Nation's first 'food forest' planned in Seattle
Seattle's Beacon Food Forest project is transforming a seven-acre lot in the city’s Beacon Hill neighborhood into a self-sustaining, edible public park.
| Apr 12, 2013
Chicago rail conversion puts local twist on High Line strategy
Plans are moving forward to convert an unused, century-old Chicago rail artery to a 2.7 mile, 13 acre recreational facility and transit corridor.
| Apr 11, 2013
George W. Bush Presidential Center achieves LEED Platinum certification
The George W. Bush Presidential Center announced today it has earned Platinum certification by the U.S. Green Building Council’s Leadership in Energy and Environmental Design program. The Bush Center is the first presidential library to achieve LEED Platinum certification under New Construction.
| Apr 11, 2013
American Folk Art Museum, opened in 2001, to be demolished
Just 12 years old, the museum designed by Tod Williams and Billie Tsien will be taken down to make way for MoMA expansion.
| Apr 5, 2013
Snøhetta design creates groundbreaking high-tech library for NCSU
The new Hunt Library at North Carolina State University, Raleigh, incorporates advanced building features, including a five-story robotic bookBot automatic retrieval system that holds 2 million volumes in reduced space.
| Apr 2, 2013
6 lobby design tips
If you do hotels, schools, student unions, office buildings, performing arts centers, transportation facilities, or any structure with a lobby, here are six principles from healthcare lobby design that make for happier users—and more satisfied owners.

















