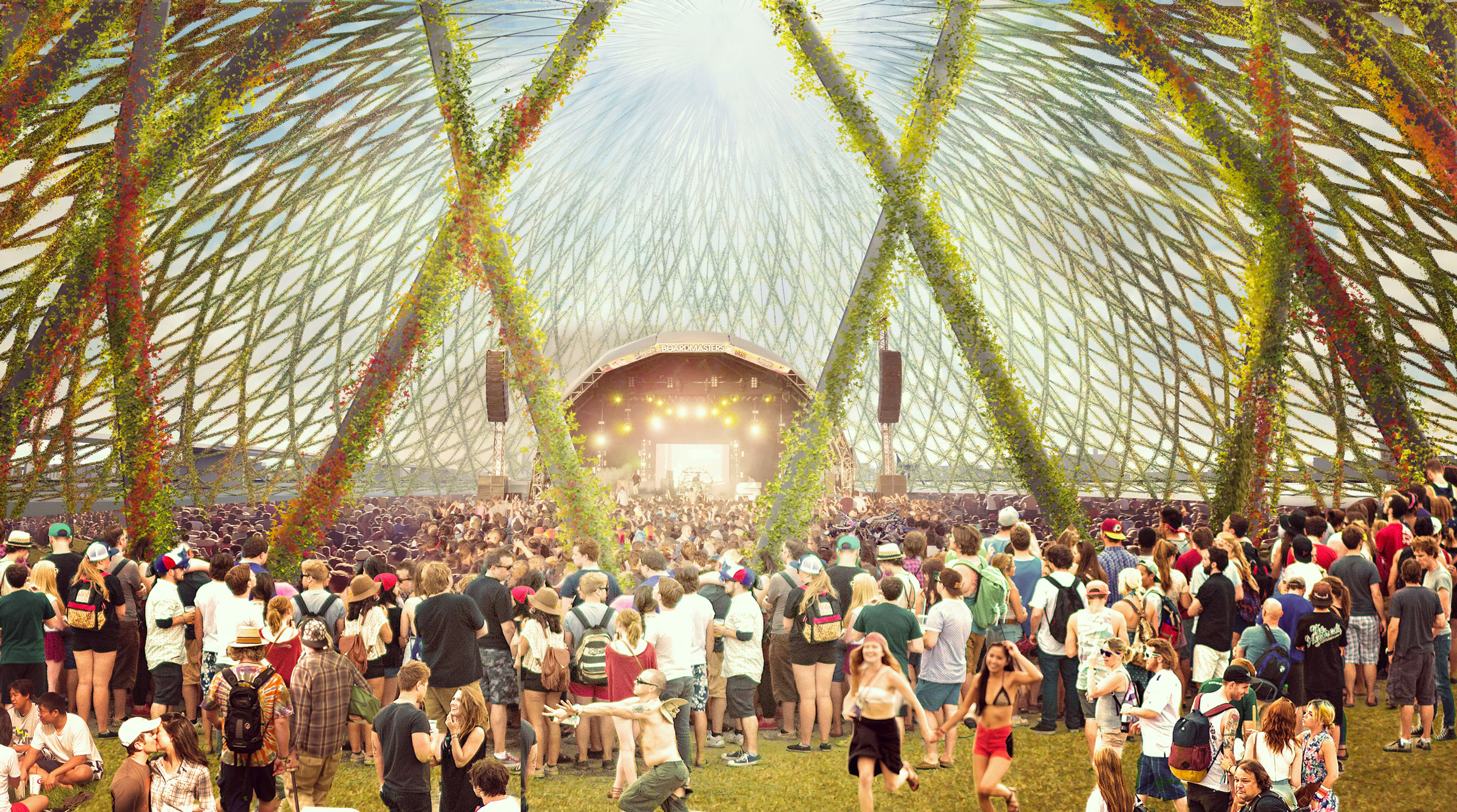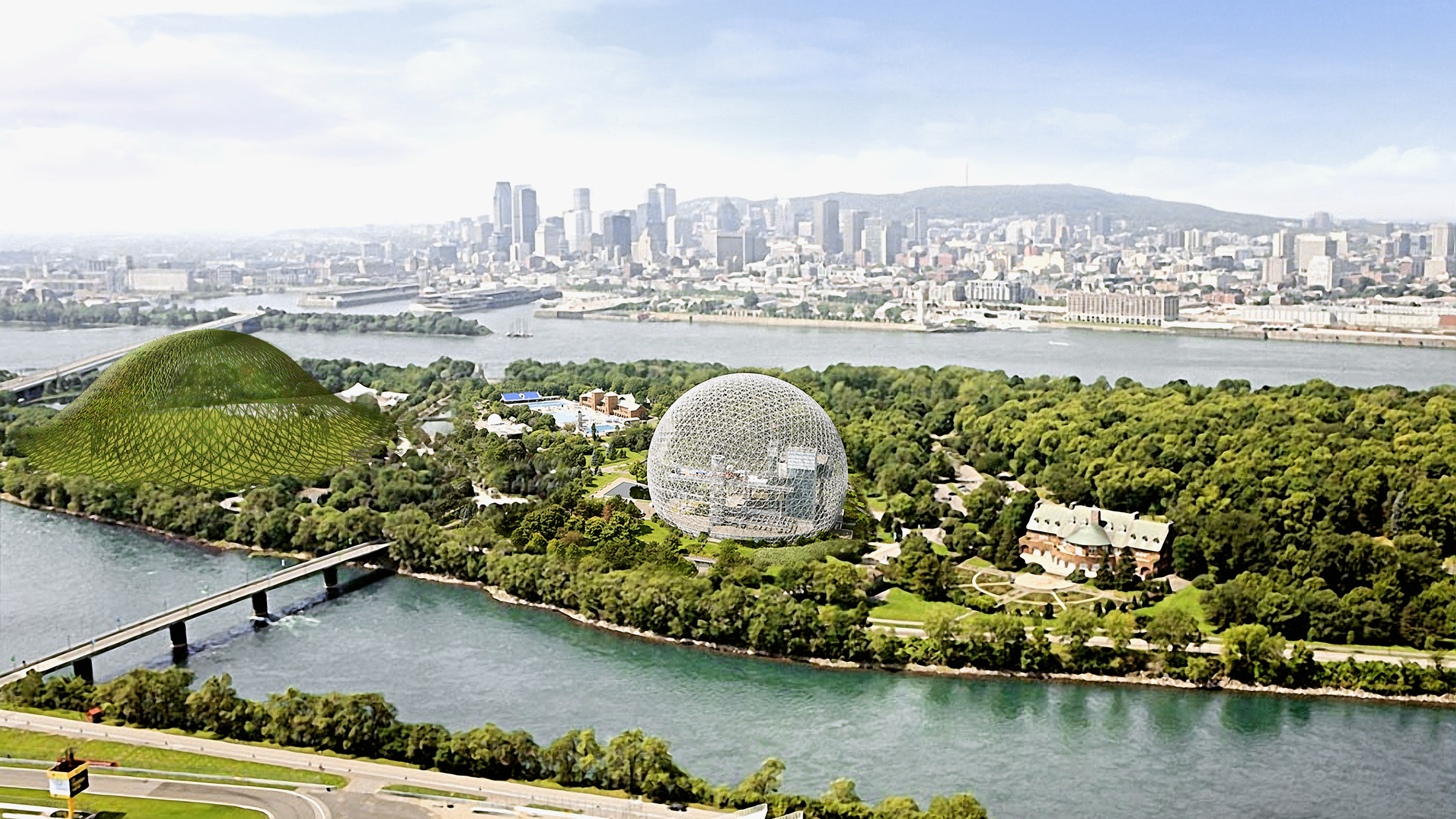Next year marks the 50th anniversary of Expo 67, a seminal World’s Fair in Montreal. One of the most famous buildings for the event was the Biosphère, a geodesic steel dome designed by architect Buckminster Fuller. The building still stands as an environment museum.
To honor the building, the anniversary of the Expo, and the city’s 375th birthday, Studio Dror, led by designer Dror Benshetrit, has created another geodesic dome.
The concept calls for a 150-meter-wide aluminum dome with vegetation wrapped around the frame to serve as a sound buffer. Located at Parc Jean-Drapeau on Saint Helen's Island, the new dome can hold events like festivals, concerts, food markets, and art installations throughout the year.
The dome will be a companion to the nearby Biosphère (though it will be approximately twice as wide). Benshetrit said he was inspired after a tour of the island.
“I started thinking about Fuller’s geodesic dome, a lonely orphan in the Montreal skyline, and what it takes to form a movement, and our concept was born,” Benshetrit said in a statement. “We propose a second, enlarged dome for the western tip of the island that ushers Montreal into the future. Poetically engaging Bucky’s existing structure in a visual dance, interacting much like the sun and the moon, the Biosphere is no longer alone; it has a partner.”
The firm said the dome will be able to accommodate up to 60,000 guests within two years of its completion.
Next year is big for Canada, as along with all of Montreal’s celebrations, the nation itself is turning 150 years old.
 Concerts, fairs, and food markets can be held at the new dome. Click image to enlarge.
Concerts, fairs, and food markets can be held at the new dome. Click image to enlarge.
 The new dome (far left) and the Montreal Biosphère at Parc Jean-Drapeau. Click image to enlarge.
The new dome (far left) and the Montreal Biosphère at Parc Jean-Drapeau. Click image to enlarge.
Related Stories
| Jan 31, 2012
Fusion Facilities: 8 reasons to consolidate multiple functions under one roof
‘Fusing’ multiple functions into a single building can make it greater than the sum of its parts. The first in a series on the design and construction of university facilities.
| Jan 24, 2012
U of M installs new lighting at Crisler Player Development Center
Energy efficient lighting installed at PDC reduce costs and improves player performance.
| Jan 6, 2012
New Walgreen's represents an architectural departure
The structure's exterior is a major departure from the corporate image of a traditional Walgreens design.
| Dec 7, 2011
ICS Builders and BKSK Architects complete St. Hilda’s House in Manhattan
The facility's design highlights the inherent link between environmental consciousness and religious reverence.
| Dec 5, 2011
SchenkelShultz Architecture designs Dr. Phillips Charities Headquarters building in Orlando
The building incorporates sustainable architectural features, environmentally friendly building products, energy-efficient systems, and environmentally-sensitive construction practices.
| Nov 29, 2011
SB Architects completes Mission Hills Volcanic Mineral Springs and Spa in China
Mission Hills Volcanic Mineral Springs and Spa is home to the largest natural springs reserve in the region, and measures 950,000 sf.
| Nov 22, 2011
Jones Lang LaSalle completes construction of two new stores in Manhattan
Firm creates new global design standard serving as project manager for Uniglo’s 89,000-sf flagship location and, 64,000-sf store.
| Oct 24, 2011
BBS Architects & Engineers receives 2011 Sustainable Design Award from AIA Long Island Chapter
AIA LI also recognized BBS with the 2011 ARCHI Award Commendation for the St. Charles Resurrection Cemetery St. Charles Resurrection Cemetery Welcoming and Information Center in Farmingdale, NY.
| Oct 14, 2011
University of New Mexico Science & Math Learning Center attains LEED for Schools Gold
Van H. Gilbert architects enhances sustainability credentials.















