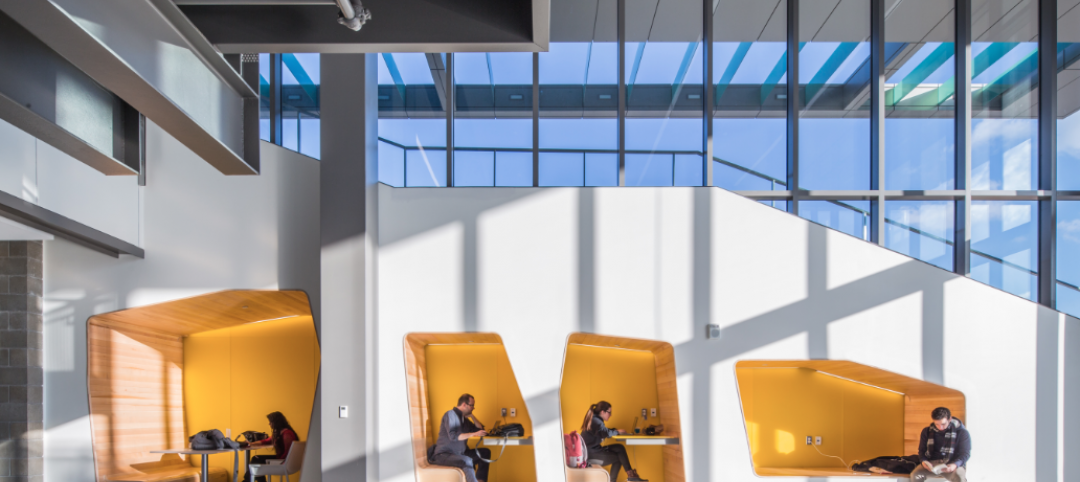Earlier this month, the City of New York broke ground on the new $18.2 million Marlboro Agricultural Education Center (MAEC) at the New York City Housing Authority’s Marlboro Houses in Brooklyn.
In line with the mission of its nonprofit operator, The Campaign Against Hunger, MAEC aims to strengthen food autonomy and security in underserved neighborhoods. MAEC will provide Marlboro Houses with diverse, community-oriented programs.
Designed by the Studio Gang and built by Consigli Construction Co., the 9,900-sf center will feature a rooftop greenhouse for raising plants and fish. The second-floor greenhouse will serve as a learning lab for schoolchildren and visitors and will help young adults engage with local, sustainable food production. On the ground floor, flexible teaching and community spaces will offer cooking and nutrition classes, among other programs. In the winter, MAEC will host an indoor market.
The building’s large windows and generous sidewalk frontage aim to strengthen connections with the surrounding neighborhood. Entrances on multiple sides create physical and visual connections to the street and surrounding area. A small public terrace and planter garden will encourage visitors to stop by.
Located in a coastal flood zone, the building will be elevated, which also will create opportunities for street furniture. The sustainable design includes passive heating and cooling, solar access, all-electric systems, and rainwater storage and reuse. The project, which targets LEED Gold certification, will use materials with minimal maintenance for a lifecycle of over 60 years.
The MAEC project leverages a design-build project delivery method to remove lengthy contracting from the traditional delivery method that historically has been used for city capital projects, according to the City of New York’s press release. The design-build method also will shorten timelines and increase participation by minority- and women-owned businesses.
On the Building Team:
Project operator: The Campaign Against Hunger
Design architect: Studio Gang
Design-build contractor: Consigli Construction Co.
Landscape architect: Eponymous Practice
Structural engineer: Thornton Tomasetti
Civil engineer: Philip Habib & Associates
Geotechnical engineer: Langan
MEPFP: BALA Consulting Engineers
Greenhouse enclosure design: Prospiant




Related Stories
Architects | Jan 15, 2016
Best in Architecture: 18 projects named AIA Institute Honor Award winners
Morphosis' Perot Museum and Studio Gang's WMS Boathouse are among the projects to win AIA's highest honor for architecture.
| Jan 14, 2016
How to succeed with EIFS: exterior insulation and finish systems
This AIA CES Discovery course discusses the six elements of an EIFS wall assembly; common EIFS failures and how to prevent them; and EIFS and sustainability.
University Buildings | Sep 21, 2015
6 lessons in campus planning
For campus planning, focus typically falls on repairing the bricks and mortar without consideration of program priorities. Gensler's Pamela Delphenich offers helpful tips and advice.
Designers | Sep 21, 2015
Can STEAM power the disruptive change needed in education?
Companies need entrepreneurial and creative workers that possess critical thinking skills that allow them to function in collaborative teams. STEAM (science, technology, engineering, arts, and mathematics) education might be the solution.
Education Facilities | Sep 14, 2015
Gehry unveils plan for Children's Institute, Inc. campus in LA
The new facility, which will have rooms for counseling, afterschool activities, and youth programs, will allow CII to expand its services to 5,000 local children and families.
Education Facilities | Sep 2, 2015
Mock neighborhood simulates ‘real’ driving conditions for automated vehicles
The University of Michigan’s Mcity is a public-private partnership interested in overcoming unpredictable obstacles to driverless travel.
Mixed-Use | Aug 26, 2015
Innovation districts + tech clusters: How the ‘open innovation’ era is revitalizing urban cores
In the race for highly coveted tech companies and startups, cities, institutions, and developers are teaming to form innovation hot pockets.
University Buildings | Aug 13, 2015
Best of Education Design: 9 projects named AIA Education Facility Design Award winners
Georgia Tech's Clough Commons, Boston's Berklee Tower, and seven other facilities were honored for aiding learning and demonstrating excellent architectural design.
Giants 400 | Aug 7, 2015
K-12 SCHOOL SECTOR GIANTS: To succeed, school design must replicate real-world environments
Whether new or reconstructed, schools must meet new demands that emanate from the real world and rapidly adapt to different instructional and learning modes, according to BD+C's 2015 Giants 300 report.
Giants 400 | Aug 7, 2015
UNIVERSITY SECTOR GIANTS: Collaboration, creativity, technology—hallmarks of today’s campus facilities
At a time when competition for the cream of the student/faculty crop is intensifying, colleges and universities must recognize that students and parents are coming to expect an education environment that foments collaboration, according to BD+C's 2015 Giants 300 report.
















