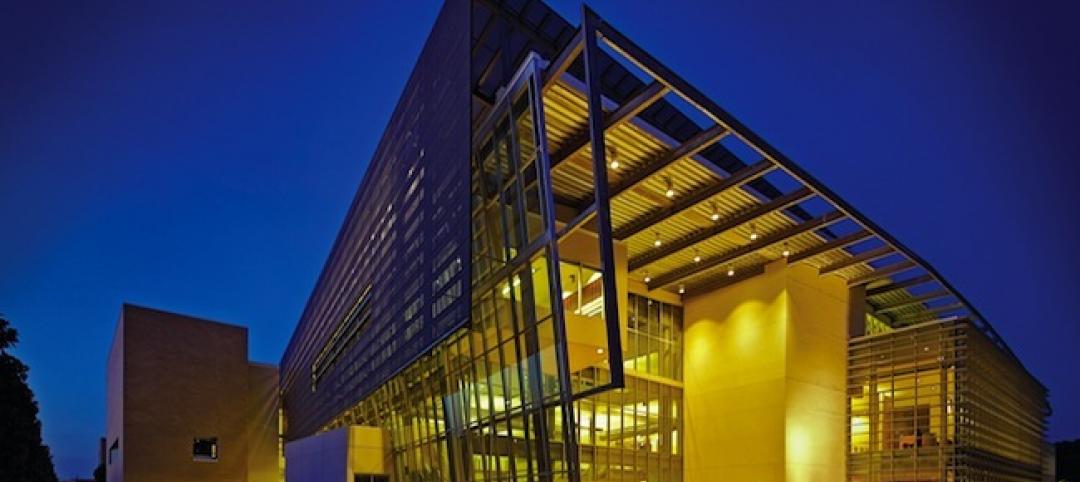Studio Gang has completed the Gray Design Building, the new home of the University of Kentucky’s College of Design. In partnership with K. Norman Berry Associates Architects, Studio Gang has turned a former tobacco warehouse into a contemporary facility for interdisciplinary learning and collaboration.
“Extending the lifespan of existing buildings is one of the most significant ways we can limit our impact on the environment and broaden the creative potential of architecture,” Jeanne Gang, founding partner of Studio Gang, said in a statement. “Our goal was to bridge the building’s past and future by preserving its distinct character while renewing it as a place where creativity can thrive through collaboration.”
Combining the building’s historic qualities with modern features, the project transformed the industrial structure from a single-use setting into a multipurpose space for education and collaboration.
The 132,000-sf, three-story repurposed building offers flexible indoor and outdoor spaces for learning and making. Upon entry, visitors encounter a new central staircase. On the ground floor, gathering spaces include a flexible classroom, gallery for student and faculty work, and double-height lecture hall. On the upper levels, the open-floor plans use the original timber columns as well as mobile walls and furniture to define each studio space.

A new outdoor fabrication dock connects with an interior workshop, providing an indoor-outdoor area for large-scale making and for displaying work. A structural canopy over the fabrication dock allows students to work outside comfortably.
By retaining the structural components, the reuse project reduces the building’s embodied carbon. The Gray Design Building uses several efficient features, such as a new geothermal well system, that will lower its energy use by an expected 70% to 80% compared to a conventional higher education building. Along with the structural canopy, new trees will decrease heat gain and contribute to passive cooling.
The Gray Design Building was formerly the Reynolds Building. Built in 1917, the Reynolds Building operated as a tobacco warehouse for over four decades before the University of Kentucky acquired it in 1959.
Now, for the first time in its history, the College of Design will house its four programs in one building. Located on an underused edge of the campus, the Gray Design Building also strengthens the university’s connection to downtown Lexington.
On the building team:
Owner: University of Kentucky
Design architect: Studio Gang, Chicago
Architect of record: K. Norman Berry Associates Architects
Structural engineer: Brown + Kubican
MEP/FP engineer: CMTA
Construction manager: Turner Construction





Related Stories
| May 20, 2014
Kinetic Architecture: New book explores innovations in active façades
The book, co-authored by Arup's Russell Fortmeyer, illustrates the various ways architects, consultants, and engineers approach energy and comfort by manipulating air, water, and light through the layers of passive and active building envelope systems.
| May 20, 2014
Using fire-rated glass in exterior applications
Fire-rated glazing and framing assemblies are just as beneficial on building exteriors as they are on the inside. But knowing how to select the correct fire-rated glass for exterior applications can be confusing. SPONSORED CONTENT
| May 19, 2014
What can architects learn from nature’s 3.8 billion years of experience?
In a new report, HOK and Biomimicry 3.8 partnered to study how lessons from the temperate broadleaf forest biome, which houses many of the world’s largest population centers, can inform the design of the built environment.
| May 13, 2014
Steven Holl's sculptural Institute for Contemporary Art set to break ground at VCU
The facility will have two entrances—one facing the city of Richmond, Va., the other toward VCU's campus—to serve as a connection between "town and gown."
| May 13, 2014
Universities embrace creative finance strategies
After Moody’s and other credit ratings agencies tightened their standards a few years ago, universities had to become much more disciplined about their financing mechanisms.
| May 13, 2014
19 industry groups team to promote resilient planning and building materials
The industry associations, with more than 700,000 members generating almost $1 trillion in GDP, have issued a joint statement on resilience, pushing design and building solutions for disaster mitigation.
| May 11, 2014
Final call for entries: 2014 Giants 300 survey
BD+C's 2014 Giants 300 survey forms are due Wednesday, May 21. Survey results will be published in our July 2014 issue. The annual Giants 300 Report ranks the top AEC firms in commercial construction, by revenue.
| May 10, 2014
How your firm can gain an edge on university projects
Top administrators from five major universities describe how they are optimizing value on capital expenditures, financing, and design trends—and how their AEC partners can better serve them and other academic clients.
| May 9, 2014
5 trends transforming higher education
Performance-based funding models and the adoption of advanced technologies like augmented reality for teaching are just a few of the predictions offered by CannonDesign's higher education sector leader, Brad Lukanic.
| May 5, 2014
8 modern trends in student dining
Creating a dining experience for the modern millennial requires not only a deep knowledge of good design, but also an understanding of what makes today’s students tick. Culinary designers and consultants provide insights into what trends are transforming the campus table.

















