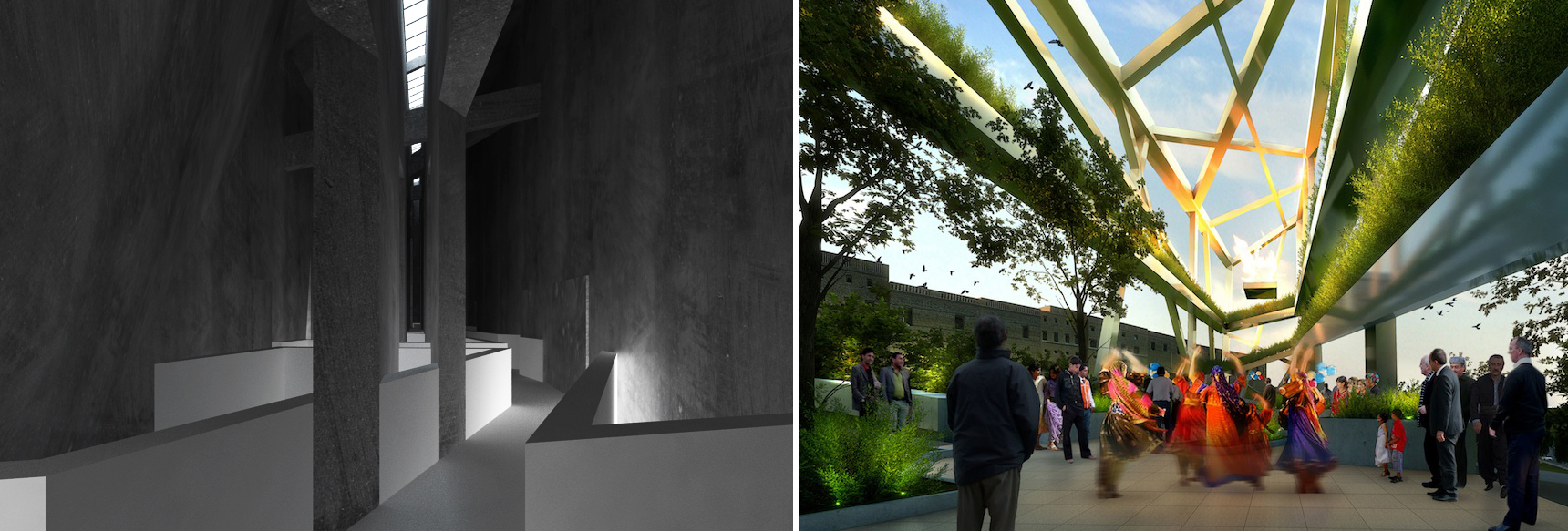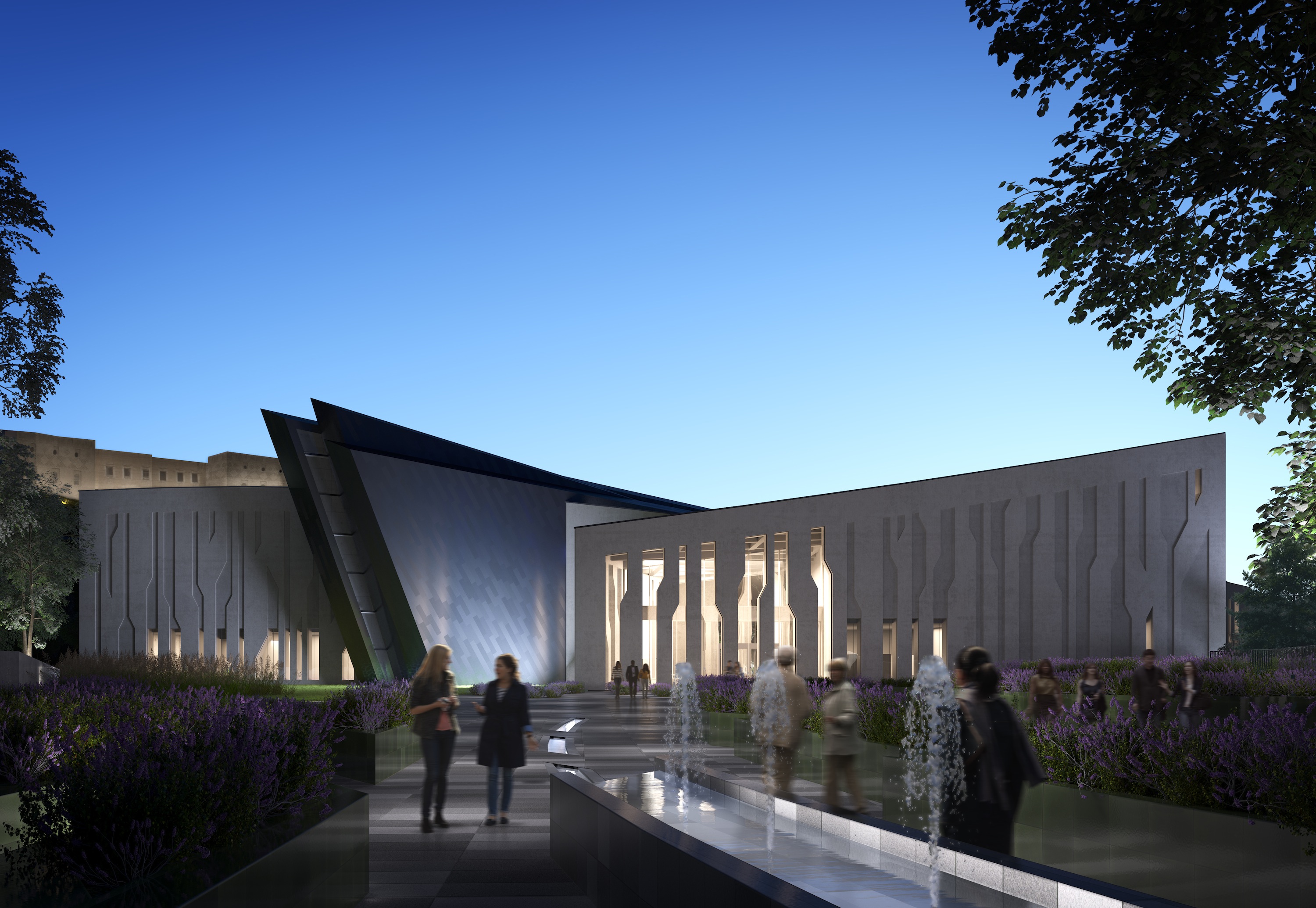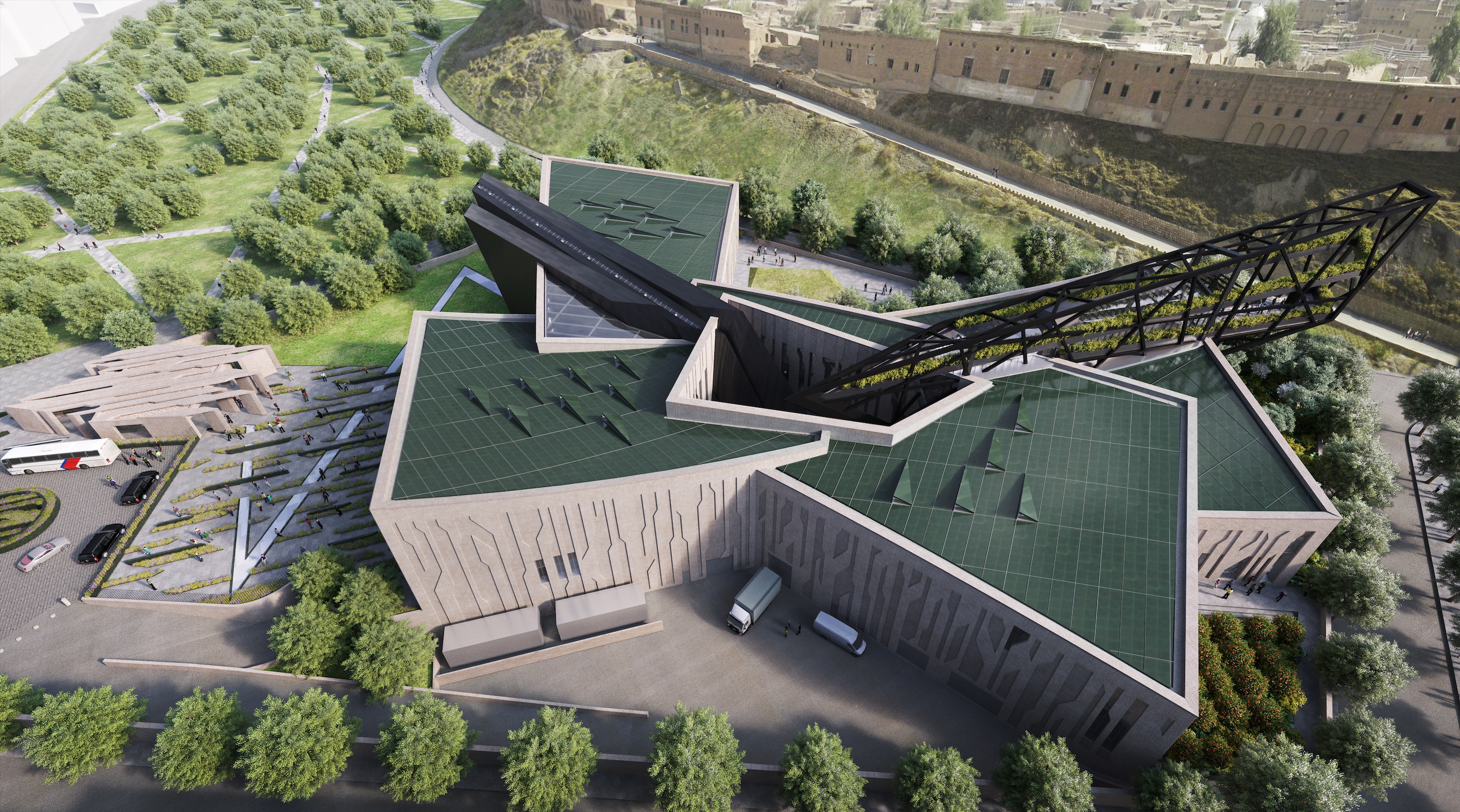A new museum designed by Studio Libeskind will honor the Kurdish people, the largest ethnic minority group in Iraq, and their heritage. This week, the plans were unveiled for The Kurdistan Museum, a 150,000-sf facility in Erbil, the capital of Iraqi Kurdistan in northern Iraq.
Located at the base of the ancient Citadel mound, the museum will have permanent and temporary exhibition space, a lecture theater, a community center, and landscaped outdoor areas. It will also have a digital archive of Kurdish historical assets.
“The museum aims to convey the spirit of the Kurdish people, their rich culture and the future of Kurdistan,” architect Daniel Libeskind said in a statement. “The design had to navigate between two extreme emotions: sadness and tragedy, through the weight of history, and of joy and hope, as the nation looks to the future.”
Symbolism is woven into the museum’s layout. The building has four sections that represent each of the Kurdish regions of Turkey, Syria, Iran, and Iraq. They are then split by two angular intersections, which Studio Libeskind says represents the past and future of Kurdistan.
 Anfal (left) and Liberty Lines. Anfal rendering: Studio Libeskind. Liberty rendering: Crystal. Click image to enlarge.
Anfal (left) and Liberty Lines. Anfal rendering: Studio Libeskind. Liberty rendering: Crystal. Click image to enlarge.
The Anfal Line is heavy and dark, which brings to mind the genocide under Iraqi president Saddam Hussein. The Liberty Line is sanguine, with a lattice with greenery and an eternal flame. A courtyard for picnics and performances is situated in between the Anfal and Liberty Lines.
The firm says that the museum is just a plan for now. Not only does the Kurdistan government need to secure funding, but “the Kurds in Iraq are currently engaged in fighting the Islamic State (ISIS),” Studio Libeskind said in a statement. “The construction of the museum will begin once the region is stabilized and the threat posed by ISIS is minimized.”
Dezeen points out that plans for the museum have been in the works since 2010.
Related Stories
| Jan 7, 2015
4 audacious projects that could transform Houston
Converting the Astrodome to an urban farm and public park is one of the proposals on the table in Houston, according to news site Houston CultureMap.
| Jan 6, 2015
Snøhetta unveils design proposal of the Barack Obama Presidential Center Library for the University of Hawaii
The plan by Snøhetta and WCIT Architecture features a building that appears square from the outside, but opens at one corner into a rounded courtyard with a pool, Dezeen reports.
| Jan 2, 2015
Construction put in place enjoyed healthy gains in 2014
Construction consultant FMI foresees—with some caveats—continuing growth in the office, lodging, and manufacturing sectors. But funding uncertainties raise red flags in education and healthcare.
| Dec 29, 2014
'Russian nesting doll' design provides unique fire protection solution for movie negatives
A major movie studio needed a new vault to protect its irreplaceable negatives for films released after 1982. SmithGroupJJR came up with a box-in-a-box design solution. It was named a Great Solution by the editors of Building Design+Construction.
| Dec 28, 2014
Robots, drones, and printed buildings: The promise of automated construction
Building Teams across the globe are employing advanced robotics to simplify what is inherently a complex, messy process—construction.
| Dec 28, 2014
AIA course: Enhancing interior comfort while improving overall building efficacy
Providing more comfortable conditions to building occupants has become a top priority in today’s interior designs. This course is worth 1.0 AIA LU/HSW.
| Dec 22, 2014
Skanska to build Miami’s Patricia and Phillip Frost Museum of Science
Designed by Grimshaw Architects, the 250,000-sf museum will serve as an economic engine and cultural anchor for Miami’s fast-growing urban core.
| Dec 9, 2014
Steven Holl wins Mumbai City Museum competition with 'solar water' scheme
Steven Holl's design for the new wing features a reflective pool that will generate energy.
| Dec 9, 2014
Must see: World's tallest cylindrical aquarium unveiled in Moscow
The aquarium, designed and built by International Concept Management, is a staggering 23 meters tall and is viewable from all four levels of Europe's largest shopping center.
| Dec 8, 2014
Steven Holl's expansion to JFK performing arts building breaks ground
Designed by Holl and BNIM, the 65,000-sf facility will function as an interactive space, where artists and the community can come together.


















