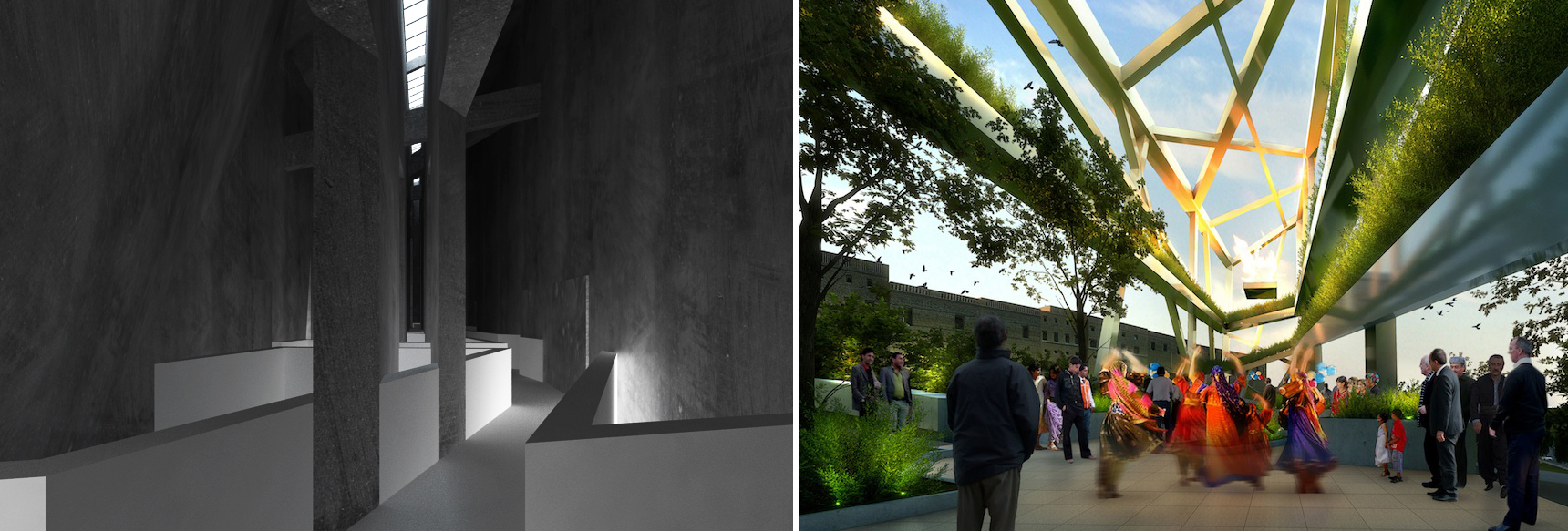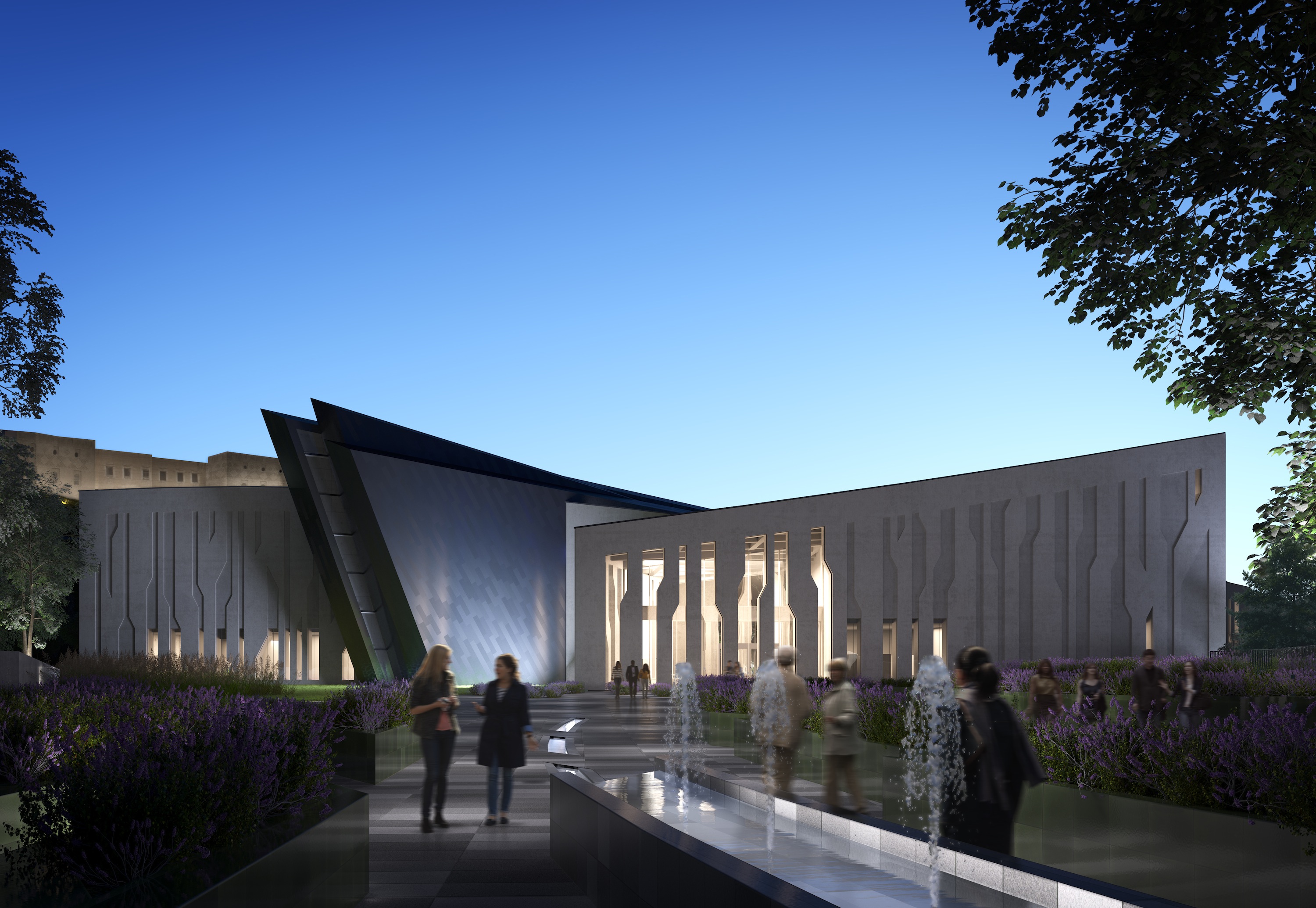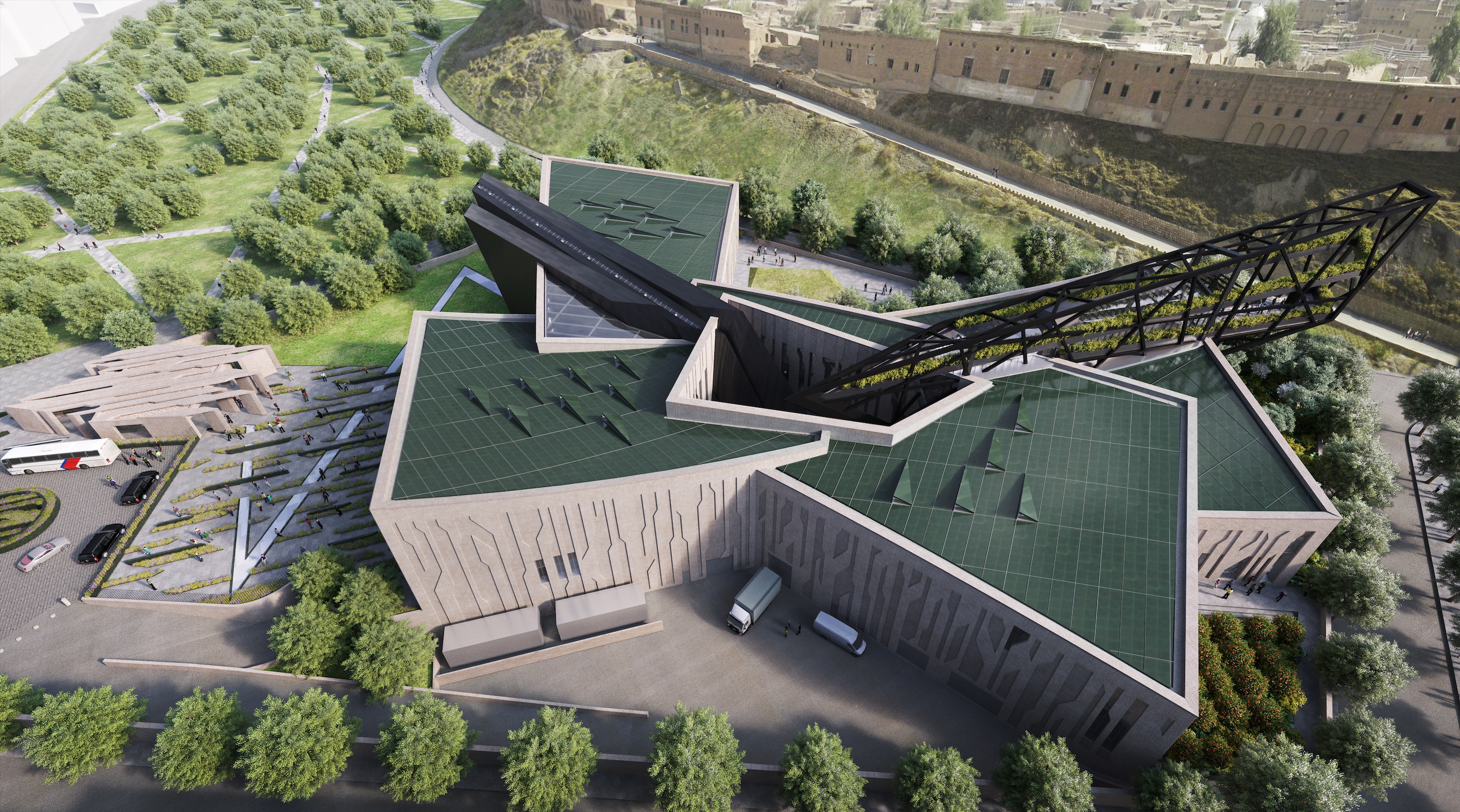A new museum designed by Studio Libeskind will honor the Kurdish people, the largest ethnic minority group in Iraq, and their heritage. This week, the plans were unveiled for The Kurdistan Museum, a 150,000-sf facility in Erbil, the capital of Iraqi Kurdistan in northern Iraq.
Located at the base of the ancient Citadel mound, the museum will have permanent and temporary exhibition space, a lecture theater, a community center, and landscaped outdoor areas. It will also have a digital archive of Kurdish historical assets.
“The museum aims to convey the spirit of the Kurdish people, their rich culture and the future of Kurdistan,” architect Daniel Libeskind said in a statement. “The design had to navigate between two extreme emotions: sadness and tragedy, through the weight of history, and of joy and hope, as the nation looks to the future.”
Symbolism is woven into the museum’s layout. The building has four sections that represent each of the Kurdish regions of Turkey, Syria, Iran, and Iraq. They are then split by two angular intersections, which Studio Libeskind says represents the past and future of Kurdistan.
 Anfal (left) and Liberty Lines. Anfal rendering: Studio Libeskind. Liberty rendering: Crystal. Click image to enlarge.
Anfal (left) and Liberty Lines. Anfal rendering: Studio Libeskind. Liberty rendering: Crystal. Click image to enlarge.
The Anfal Line is heavy and dark, which brings to mind the genocide under Iraqi president Saddam Hussein. The Liberty Line is sanguine, with a lattice with greenery and an eternal flame. A courtyard for picnics and performances is situated in between the Anfal and Liberty Lines.
The firm says that the museum is just a plan for now. Not only does the Kurdistan government need to secure funding, but “the Kurds in Iraq are currently engaged in fighting the Islamic State (ISIS),” Studio Libeskind said in a statement. “The construction of the museum will begin once the region is stabilized and the threat posed by ISIS is minimized.”
Dezeen points out that plans for the museum have been in the works since 2010.
Related Stories
| Dec 5, 2014
Must see: Dumpster becomes a public space in art installation
Dumpsters tend to be seen as necessary evils of city life, but John H. Locke and Joaquin Reyes wanted New York City's residents to think about them in a different way.
| Dec 4, 2014
£175 million 'Garden Bridge' gets the green light to cross the Thames
Westminster Council has approved a £175 million 'Garden Bridge' that will allow pedestrian traffic only. There has been some controversy about this bridge, which is expected to attract seven million visitors annually.
| Nov 25, 2014
Behnisch Architekten unveils design for energy-positive building in Boston
The multi-use building for Artists For Humanity that is slated to be the largest energy positive commercial building in New England.
| Nov 18, 2014
Fan of the High Line? Check out NYC's next public park plan (hint: it floats)
Backed by billionaire Barry Diller, the $170 million "floating park" is planned for the Hudson River, and will contain wooded areas and three performance venues.
| Nov 17, 2014
'Folded facade' proposal wins cultural arts center competition in South Korea
The winning scheme by Seoul-based Designcamp Moonpark features a dramatic folded facade that takes visual cues from the landscape.
| Nov 14, 2014
Bjarke Ingels unveils master plan for Smithsonian's south mall campus
The centerpiece of the proposed plan is the revitalization of the iconic Smithsonian castle.
| Nov 12, 2014
Chesapeake Bay Foundation completes uber-green Brock Environmental Center, targets Living Building certification
More than a decade after opening its groundbreaking Philip Merrill Environmental Center, the group is back at it with a structure designed to be net-zero water, net-zero energy, and net-zero waste.
| Nov 12, 2014
Designs by three finalists for new Beethoven concert hall unveiled
David Chipperfield and Valentiny are among the finalists for a new concert hall being built to commemorate Beethoven’s 250th birthday in his hometown of Bonn, Germany.
| Nov 7, 2014
NORD Architects releases renderings for Marine Education Center in Sweden
The education center will be set in a landscape that includes small ponds and plantings intended to mimic an assortment of marine ecologies and create “an engaging learning landscape” for visitors to experience nature hands-on.


















