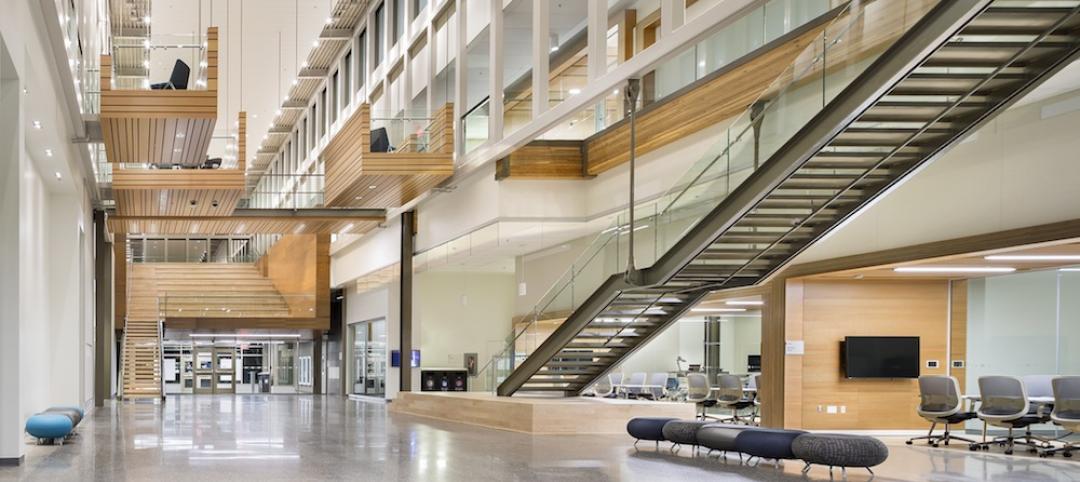The national general contractor Suffolk has had a longstanding relationship with the University of Massachusetts. Over the years it has built nine residential facilities on that institution’s 9,000-student campus at North Dartmouth, Mass., between Providence and Cape Cod, including the 800-bed Pine Dale and Oak Glen halls, and the 1,200-bed Woodland apartment complex.
Last month, the partners broke ground on a $134 million housing and dining complex on Parking Lot 7 near the university’s Campus Center and College of Visual and Performing Arts.
The project, when completed in the fall of 2020, will replace four residence halls that opened in 1976. It includes a 1,210-bed, 267,000-sf housing complex in two buildings, with an estimated cost of $108 million. These facilities will have classrooms, multimedia and study lounges, demonstration kitchens, and recreational spaces. A technology equipped maker space will enable students to work in groups. The buildings will also have soundproof music practice rooms and two computer learning commons.
The housing builldings will flank a $26 million, 38,000-sf student dining commons with an 800-person capacity, which replaces the university’s main dining hall built in 1977. Its design includes a large flat top grill where students can see their meals being prepared.
“Our team has worked in collaboration with the University from the beginning and we are excited to deliver a facility that will meet the unique needs of their students and faculty for decades to come,” says Randy Kreie, Principal and President of DiMella Shaffer, the construction’s design architect.
The residence halls are being built through a private-public partnership between the university and Greystar, which specializes in housing development and management. No state taxpayer funds will be used, and the project won’t add to the university’s debt. (The project is being financed through the UMass Building Authority.)
This is the first major state-funded building project on this campus since 1980, and represents the first phase of Chancellor Robert E. Johnson’s plan to focus capital investment on the 710-acre UMass Dartmouth main campus. (As part of the current project’s overall scope, the campus’s Science and Engineering Building is undergoing a $54 million renovation that is partly financed by $25 million in state funds.) Future initiatives will include renovation and modernization of academic buildings, the campus center, road infrastructure, and athletic facilities.
“We know from studies and our own extensive experience that providing high-quality living-learning environments for students increases graduation rates, retention rates and academic performance,” says UMass President Marty Meehan. “This project represents an investment in student success and student opportunity at UMass Dartmouth, which by extension will benefit the SouthCoast and the entire Commonwealth.”
Related Stories
Office Buildings | Jun 10, 2016
Form4 designs curved roofs for project at Stanford Research Park
Fabricated of painted recycled aluminum, the wavy roofs at the Innovation Curve campus will symbolize the R&D process and make four buildings more sustainable.
University Buildings | Jun 9, 2016
Designing for interdisciplinary communication in university buildings
Bringing people together remains the main objective when designing academic projects. SRG Design Principal Kent Duffy encourages interaction and discovery with a variety of approaches.
Building Team Awards | May 31, 2016
Gonzaga's new student center is a bustling social hub
Retail mall features, comfortable furniture, and floor-to-ceiling glass add vibrancy to the new John J. Hemmingson Center.
University Buildings | May 26, 2016
U. of Chicago approves Diller Scofidio + Renfro design for new campus building
With a two-story base and 165-foot tower, the Rubenstein Forum will have room for informal meetings, lectures, and other university events.
University Buildings | Apr 27, 2016
SmithGroupJJR’s Electrical and Computer Engineering Building named 2016 Lab of the Year
Sustainable features like chilled beams and solar screens help the University of Illinois research facility use 50% less energy than minimum building energy efficiency standards.
University Buildings | Apr 25, 2016
New University of Calgary research center features reconfigurable 'spine'
The heart of the Taylor Institute can be anything from a teaching lab to a 400-seat theater.
University Buildings | Apr 13, 2016
Technology defines growth at Ringling College of Arts & Design
Named America's “most wired campus" in 2014, Ringling is adding a library, visual arts center, soundstage, and art museum.
University Buildings | Apr 13, 2016
5 ways universities use new buildings to stay competitive
From incubators to innovation centers, schools desire ‘iconic gateways’ that appeal to students, faculty, entrepreneurs, and the community.
University Buildings | Apr 4, 2016
3 key trends in student housing for Boston’s higher education community
The city wants to add 18,500 student residence beds by the year 2030. CannonDesign's Lynne Deninger identifies three strategies that will help schools maximize value over the next decade or so.
University Buildings | Mar 15, 2016
Behnisch Architekten designs Harvard’s proposed Science and Engineering Complex
The 497,000-sf building will be the home of the John A. Paulson School of Engineering and Applied Sciences.

















