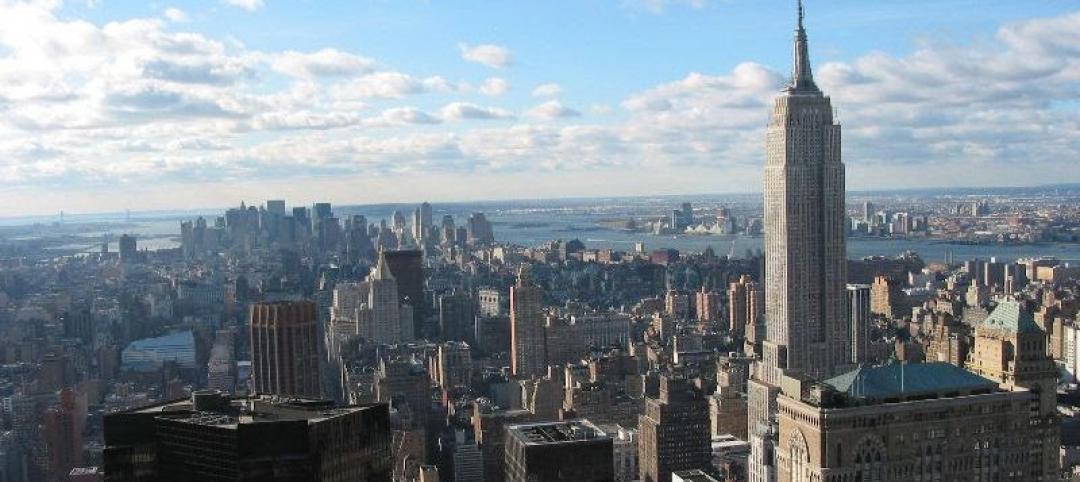When designing a new office building located between Manhattan’s High Line Park and the Hudson River, Studio Gang wanted to protect the views between the park and the river and block as little sunlight as possible. The firm’s solution to this problem was to take on the sun as a freelance designer.
Expanding upon its “solar carving” design strategy, Studio Gang used incident angles of the sun’s rays to sculpt the Solar Carve Tower’s form. The result is a gem-like façade that allows light, fresh air, and river views to reach the park.
At any point during the year, the sun’s rays will be able to pour around the building’s unique façade, which takes the shape of an hourglass made up of smaller diamond-shaped carvings, to reach the surrounding park and green space.
On its website, Studio Gang says, “Solar Carve Tower explores how shaping a building in response to solar access and other site-specific criteria can expand its architectural potential.”
Each of the building’s floors will provide office space ranging from 13,700 sf to 14,200 sf, the New York Post reports. 16-foot-high floor-to-ceiling windows will provide each floor with natural light, views, and connectivity to the natural environment. Solar Carve Tower will also include 17,000 sf of ground floor retail. In total, the new tower will provide 166,750 sf of space.
The project is targeting LEED Gold.
 Rendering courtesy of Studio Gang.
Rendering courtesy of Studio Gang.
 Rendering courtesy of Studio Gang.
Rendering courtesy of Studio Gang.
 Rendering courtesy of Studio Gang.
Rendering courtesy of Studio Gang.
 Rendering courtesy of Studio Gang.
Rendering courtesy of Studio Gang.
 Image courtesy of Studio Gang.
Image courtesy of Studio Gang.
Related Stories
Office Buildings | May 15, 2020
KPF designs three-building San Jose office campus
The project will be adjacent to Google's planned eight million square foot transit village and Diridon Station.
Office Buildings | May 8, 2020
The pillars of work
The workplace will most certainly look different in the future, but how different it looks will be unique to every organization. There (still) is no one-size-fits-all solution.
Office Buildings | Mar 24, 2020
Morphosis designs lululemon’s new global headquarters
The HQ’s design is meant to serve as an extension of lululemon’s core values.
Office Buildings | Mar 16, 2020
Investments in ‘human experiences’ are paying off for employers
A recent survey conducted by JLL and Harvard Business Review found that more companies are giving their employees greater say in changing their work environments.
Coronavirus | Mar 15, 2020
Designing office building lobbies to respond to the coronavirus
Touch-free design solutions and air purifiers can enhance workplace wellness.
Plumbing | Mar 13, 2020
Pioneer Industries launches new website
Pioneer Industries launches new website
Architects | Mar 9, 2020
New York's façade inspection program gets an overhaul following a death from falling terra cotta
January 14, 2020, kicked off big changes to the NYC Local Law 11 Façade Inspection and Safety Program (FISP) for Cycle 9.
Office Buildings | Mar 5, 2020
SOM design’s Disney’s New York HQ
The HQ is being built in the Hudson Square neighborhood.
Office Buildings | Mar 3, 2020
REI’s new headquarters is all about the outdoors
NBBJ designed the project.
Adaptive Reuse | Feb 25, 2020
Hastings Architecture creates its new HQ from a former Nashville Public Library building
The building was originally constructed in 1965.

















