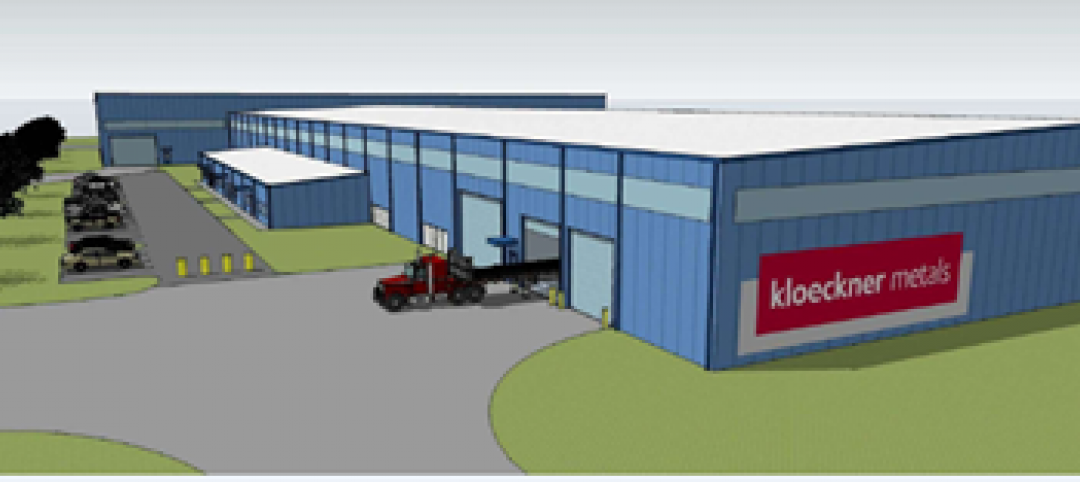The Design-Build Institute of America (DBIA) has released what it claims to be the first and only full set of warranty bonds, proposal bonds, and payment and performance bonds that are specifically crafted for design-build projects.
A task force within the Washington-based DBIA, chaired by G. William Quatman, the general counsel for Burns and McDonnell, worked over the past year on forms that are tailored to this sector. The coauthors of the forms include designers and builders. The National Association of Surety Bond Producers and the Surety & Fidelity Association of America have endorsed the documents.
The new family of bond forms includes a Proposal Bond (610), a Warranty Bond (615), and three sets of Payment and Performance Bonds for Design-Builders (620 and 625), Contractors (640 and 645), and Subcontractors (630 and 635).
“Mirroring the design-build philosophy, DBIA’s family of contract documents is reflective of our diverse membership base representing the needs of both public and private owners, general and specialty contractors, architects, consultants, and engineers,” says Lisa Washington, the Institute’s Executive Director and CEO. “They are written to guide success for the entire project team – owners and practitioners alike.”
A spokesperson for the Institute, Geoff Corey, tells BD+C that his organization focuses primarily on nonresidential activities. “So these forms would be of real interest to [AEC] firms doing design-build commercial or government projects.”
He also points out that many AEC firms that don’t specialize in design-build enter these projects through joint ventures and LLCs, or are hired subcontractors. “They would probably be interested in using these model forms since they’ve been created for design-build projects,” says Corey.
DBIA states that the advantage of these documents is that they offer one solicitation, one award, and one contract to administer. The documents are also adaptable to a project team’s characteristics.
The bond forms, as well as other contract and consent forms are available on DBIA’s website.
Related Stories
| Nov 11, 2012
Greenbuild 2012 Report: Higher Education
More and more colleges and universities see sustainainably designed buildings as a given
| Nov 6, 2012
Uponor files patent infringement suit against Sioux Chief Manufacturing
Uponor is seeking damages and an injunction to prevent Sioux Chief from selling the PowerPEX F1960 Ring with Stop, which it believes violates Uponor’s patent.
| Nov 5, 2012
Brasfield & Gorrie awarded new steel processing facility for Kloeckner Metals
The construction will take place on a 16-acre greenfield site at ThyssenKrupp Industrial Park in Calvert.
| Oct 22, 2012
Tishman appoints Cettina COO of Americas
Tishman Construction Corp. has promoted Ed Cettina to Chief Operation Officer, Americas, for both Tishman and the overall AECOM construction services practice.
| Oct 11, 2012
Hank Adams Named to Lead HDR’s Healthcare Program
With more than 25 years of experience, HDR vice president is tapped to lead firm's healthcare projects.
| Oct 10, 2012
Foster + Partners to Design New 425 Park Avenue Tower
Conceptual designs submitted by Foster, Hadid, Koolhaas and Rogers to be on exhibit during Municipal Art Society’s Annual Symposium
| Oct 9, 2012
AIA Survey shows 40% cut for firms
Total construction spending, which exceeded $1 trillion in 2008, dropped to under $800 million in 2011.
| Oct 9, 2012
AIA billings index sounds a positive note
The so-called new projects index was at a relatively healthy 57.2, up from 56.3 the previous month.
| Oct 5, 2012
2012 Reconstruction Award Special Recognition: Joplin Interim High School, Joplin, Mo.
At 5:41 p.m. CDT on Sunday, May 22, 2011, an EF5 tornado touched down in Joplin, Mo. In the next 31 minutes, the mile-wide, multiple-vortex tornado, with winds up to 250 mph, destroyed two thousand buildings, including Joplin High and nine other schools.
| Oct 5, 2012
2012 Reconstruction Award Bronze Winner: Pomeroy Senior Apartments, Chicago, Ill.
The entire interior of the building was renovated, from the first floor lobby and common areas, to the rooftop spaces. The number of living units was reduced from 120 to 104 to allow for more space per unit and comply with current accessibility requirements.

















