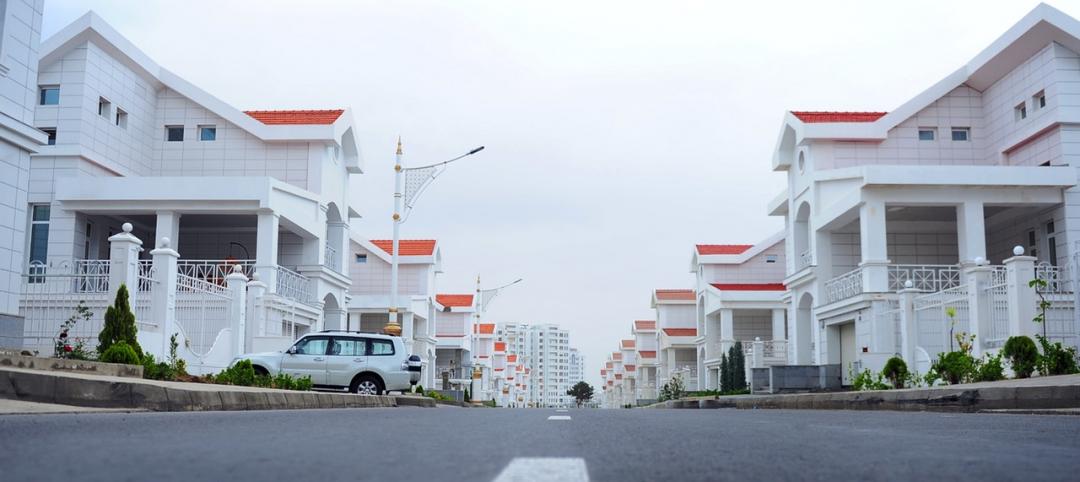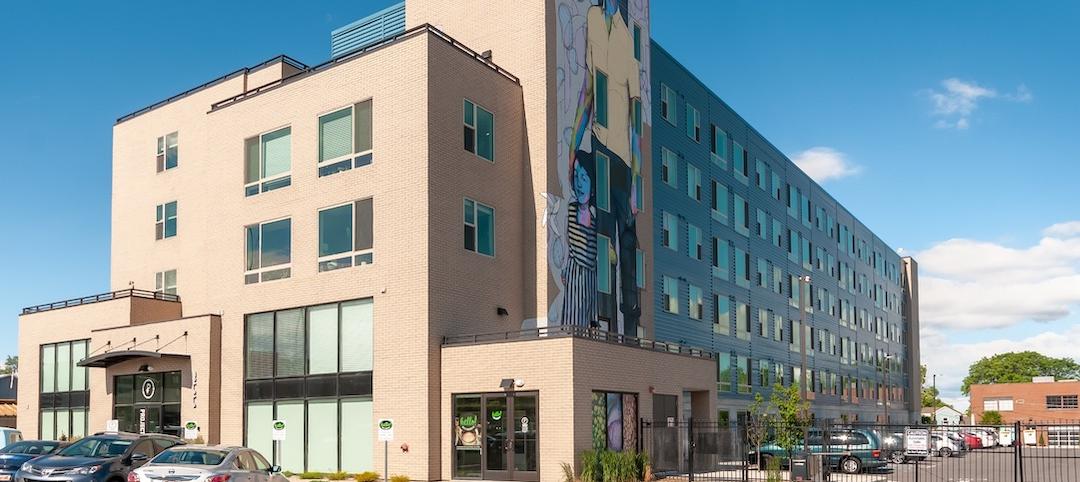In Manhattan’s Midtown East, the construction of Sutton Tower, an 80-story residential building, has been completed. Located in the Sutton Place neighborhood, the tower offers 120 for-sale residences, with the first move-ins scheduled for this summer.
The project was designed by Thomas Juul-Hansen and developed by Gamma Real Estate and JVP Management. Lendlease, the general contractor, started construction in 2018.
Lendlease constructed the building on a 6,000-sf site within a dense neighborhood. The project team used a 10-foot cantilever over the adjacent buildings on each side, starting at the sixth floor. During construction, the team built out steel decking beneath the cantilevers to access their undersides.
The project team also had to carefully coordinate deliveries to minimize disruption to the neighbors on three sides. During construction, the building’s ground-floor lobby functioned as a loading/unloading area for trucks. After the vertical construction was completed, the lobby interior was then finished.

Each of the 850-foot tower’s luxury condominiums is located on a corner. The residences feature wide-plank solid oak floors; Italian-crafted kitchens with matte lacquer cabinetry, honed slabs of Statuarietto marble, and Sub-Zero and Wolf appliances; and primary bathrooms with marble slab accent walls. The building’s limestone-clad façade leads to geometric detailing for the top mechanical floors.
Sutton Tower’s amenities cover more than 22,000 sf and include a double-height atrium, library, swimming pool, fitness center, spa suites, sports simulator room, screening room, private dining room, children’s room with an interactive mural, and a 1,300-sf sculpture garden. Because of the building’s smaller footprint, the amenities are spread across multiple floors.
On the Building Team:
Owner/developer: Gamma Real Estate and JVP Management – Sutton 58 Holding Company
Design architect: Thomas Jull-Hansen
Architect of record: Stephen B. Jacobs Group
MEP engineer: Cosentini Associates
Structural engineer: WSP
General contractor or construction manager: Lendlease





Related Stories
Multifamily Housing | Oct 16, 2019
Covenant House New York will support the city’s homeless youth
FXCollaborative designed the building.
Multifamily Housing | Oct 16, 2019
A new study wonders how many retiring adults will be able to afford housing
Harvard’s Joint Center for Housing Studies focuses on growing income disparities among people 50 or older.
Multifamily Housing | Oct 14, 2019
Eleven, Minneapolis’ tallest condo tower, breaks ground
RAMSA designed the project.
| Oct 11, 2019
Tips on planning for video surveillance cameras for apartment and condominium projects
“Cameras can be part of a security program, but they’re not the security solution itself.” That’s the first thing to understand about video surveillance systems for apartment and condominium projects, according to veteran security consultant Michael Silva, CPP.
Multifamily Housing | Oct 9, 2019
Multifamily developers vs. Peloton: Round 2... Fight!
Readers and experts offer alternatives to Peloton bicycles for their apartment and condo projects.
Multifamily Housing | Oct 7, 2019
Plant Prefab and Brooks + Scarpa design scalable, multifamily kit-of-parts
It is Plant Prefab’s first multifamily system.
Multifamily Housing | Oct 3, 2019
50 Penn breaks ground in New York, will provide 218 units of affordable housing
Dattner Architects is designed the project.
Multifamily Housing | Sep 12, 2019
Meet the masters of offsite construction
Prescient combines 5D software, clever engineering, and advanced robotics to create prefabricated assemblies for apartment buildings and student housing.
Multifamily Housing | Sep 10, 2019
Carbon-neutral apartment building sets the pace for scalable affordable housing
Project Open has no carbon footprint, but the six-story, solar-powered building is already leaving its imprint on Salt Lake City’s multifamily landscape.


















