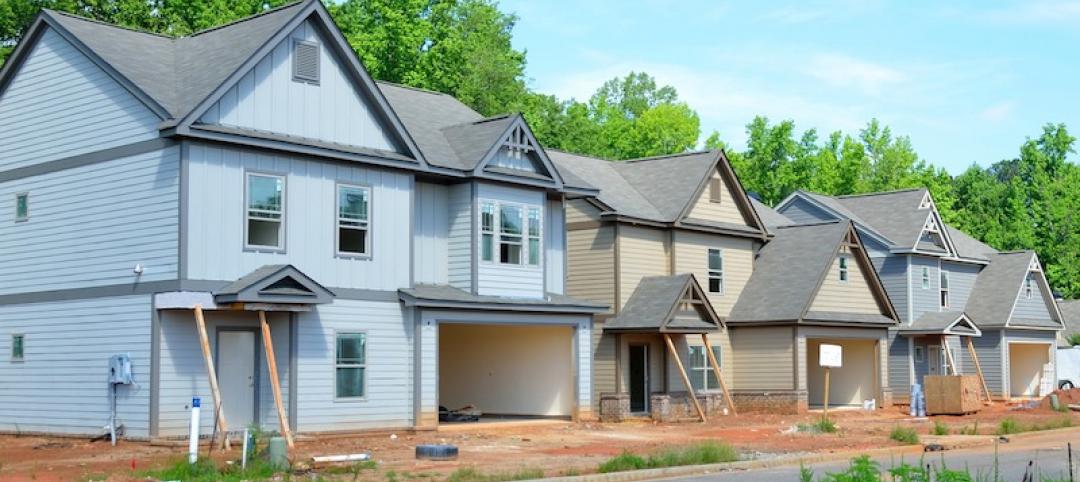In Manhattan’s Midtown East, the construction of Sutton Tower, an 80-story residential building, has been completed. Located in the Sutton Place neighborhood, the tower offers 120 for-sale residences, with the first move-ins scheduled for this summer.
The project was designed by Thomas Juul-Hansen and developed by Gamma Real Estate and JVP Management. Lendlease, the general contractor, started construction in 2018.
Lendlease constructed the building on a 6,000-sf site within a dense neighborhood. The project team used a 10-foot cantilever over the adjacent buildings on each side, starting at the sixth floor. During construction, the team built out steel decking beneath the cantilevers to access their undersides.
The project team also had to carefully coordinate deliveries to minimize disruption to the neighbors on three sides. During construction, the building’s ground-floor lobby functioned as a loading/unloading area for trucks. After the vertical construction was completed, the lobby interior was then finished.

Each of the 850-foot tower’s luxury condominiums is located on a corner. The residences feature wide-plank solid oak floors; Italian-crafted kitchens with matte lacquer cabinetry, honed slabs of Statuarietto marble, and Sub-Zero and Wolf appliances; and primary bathrooms with marble slab accent walls. The building’s limestone-clad façade leads to geometric detailing for the top mechanical floors.
Sutton Tower’s amenities cover more than 22,000 sf and include a double-height atrium, library, swimming pool, fitness center, spa suites, sports simulator room, screening room, private dining room, children’s room with an interactive mural, and a 1,300-sf sculpture garden. Because of the building’s smaller footprint, the amenities are spread across multiple floors.
On the Building Team:
Owner/developer: Gamma Real Estate and JVP Management – Sutton 58 Holding Company
Design architect: Thomas Jull-Hansen
Architect of record: Stephen B. Jacobs Group
MEP engineer: Cosentini Associates
Structural engineer: WSP
General contractor or construction manager: Lendlease





Related Stories
Codes and Standards | Jul 17, 2018
NIMBYism, generational divide threaten plan for net-zero village in St. Paul, Minn.
The ambitious redevelopment proposal for a former Ford automotive plant creates tension.
Codes and Standards | Jul 17, 2018
In many markets, green features are more of a requirement for apartment renters
Renters in many U.S. cities have come to expect green features in apartments that they rent, with an eye toward energy efficiency and healthy indoor air.
Multifamily Housing | Jul 13, 2018
Student housing vs. multifamily housing—what are the differences?
While student and multi-family housing share a common building form, it’s the student resident that drives the innovation of new spaces.
Multifamily Housing | Jul 11, 2018
Meet the ‘CoHaus’: N.Y. developer unveils large-scale flats concept for boomers, Gen Xers
With its new CoHaus development, Ward Capital Management is betting on baby boomers downsizing and Gen Xers upsizing.
Sponsored | Multifamily Housing | Jul 10, 2018
Renovated mixed-use development features more desirable rentals
Multifamily Housing | Jul 2, 2018
17-unit condominium will rise one block south of Sunset Boulevard in West Hollywood
SPF:architects is designing the building.
Multifamily Housing | Jun 27, 2018
To take on climate change, go passive
If you haven’t looked seriously at “passive house” design and construction, you should.
Market Data | Jun 19, 2018
America’s housing market still falls short of providing affordable shelter to many
The latest report from the Joint Center for Housing Studies laments the paucity of subsidies to relieve cost burdens of ownership and renting.
Multifamily Housing | Jun 13, 2018
Multifamily visionaries: KTGY’s extraordinary expectations
KTGY Architecture + Planning keeps pushing the boundaries of multifamily housing design in the U.S., Asia, and the Middle East.
| May 30, 2018
Accelerate Live! talk: An AEC giant’s roadmap for integrating design, manufacturing, and construction
In this 15-minute talk at BD+C’s Accelerate Live! conference (May 10, 2018, Chicago), Skender CEO Mark Skender and Chief Design Officer Tim Swanson present the construction giant’s vision for creating a manufacturing-minded, vertically-integrated design-manufacturing-build business model.

















