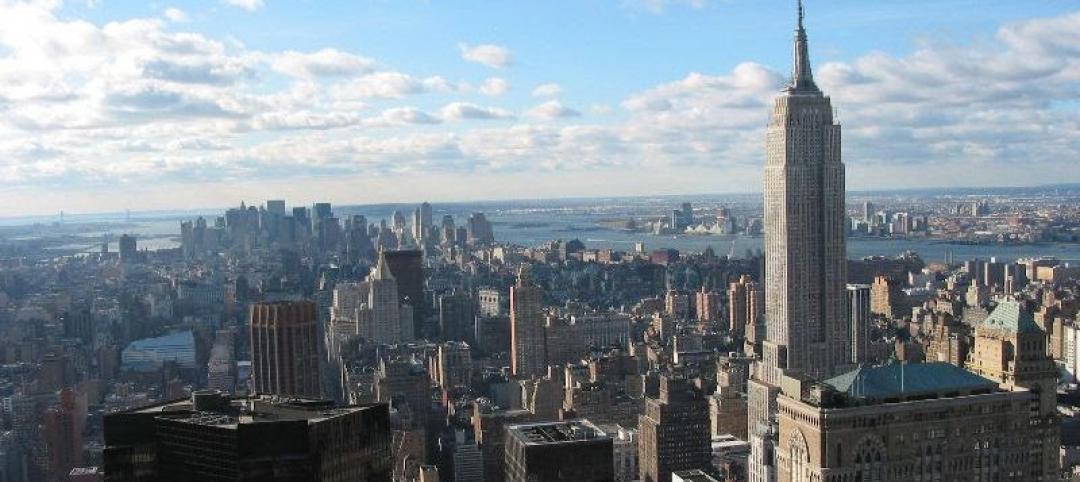Swinerton has opened a new 8,535-sf office in Station West, Charlotte’s adaptive reuse development located in the FreeMoreWest neighborhood, that will at as the company’s regional headquarters and accommodate a team that has grown to 90 professionals in commercial interiors, multi-key, office, mass timber, aviation, conditioned storage, and industrial projects.
The adaptive reuse space was designed by Redline Design Group and is located at 901 Berryhill Road. The space features advancements in construction techniques as well as product innovations, including a mass timber mezzanine designed, fabricated, and installed by Swinerton’s mass timber affiliate Timberlab.

The 1,700-sf mezzanine not only serves as a display of Swinerton’s mass timber expertise, but also affords the company space for future expansion and an architectural wood finish often coveted in traditional office environments. Several skylights on the mezzanine level and large windows throughout the space provide an abundance of natural light to support a healthy work environment.

Custom break room booth seating and glass roll-up patio doors provide flexible workplaces away from the desk. Exposed decorative lighting also contributes to the aesthetics of the space, contributing to the home-like ambiance that even includes a kegerator.
“We wanted a workplace that reflects the caliber of product that we consistently deliver to our clients throughout the region and showcases the materials and professionals that bring these superior workspaces to life,” said Jared Hoeflich, Vice President and Division Manager, Swinerton, in a release.
The Station West development includes amenities such as outdoor venues that serve as communal space, adaptive furniture to accommodate different groups and events, complimentary electric bikes, and event space for hosting client or company events.

Related Stories
Office Buildings | May 8, 2020
The pillars of work
The workplace will most certainly look different in the future, but how different it looks will be unique to every organization. There (still) is no one-size-fits-all solution.
Office Buildings | Mar 24, 2020
Morphosis designs lululemon’s new global headquarters
The HQ’s design is meant to serve as an extension of lululemon’s core values.
Office Buildings | Mar 16, 2020
Investments in ‘human experiences’ are paying off for employers
A recent survey conducted by JLL and Harvard Business Review found that more companies are giving their employees greater say in changing their work environments.
Coronavirus | Mar 15, 2020
Designing office building lobbies to respond to the coronavirus
Touch-free design solutions and air purifiers can enhance workplace wellness.
Plumbing | Mar 13, 2020
Pioneer Industries launches new website
Pioneer Industries launches new website
Architects | Mar 9, 2020
New York's façade inspection program gets an overhaul following a death from falling terra cotta
January 14, 2020, kicked off big changes to the NYC Local Law 11 Façade Inspection and Safety Program (FISP) for Cycle 9.
Office Buildings | Mar 5, 2020
SOM design’s Disney’s New York HQ
The HQ is being built in the Hudson Square neighborhood.
Office Buildings | Mar 3, 2020
REI’s new headquarters is all about the outdoors
NBBJ designed the project.
Adaptive Reuse | Feb 25, 2020
Hastings Architecture creates its new HQ from a former Nashville Public Library building
The building was originally constructed in 1965.
Office Buildings | Feb 13, 2020
CareerBuilder’s Chicago HQ undergoes renovation
Perkins and Will designed the project.

















