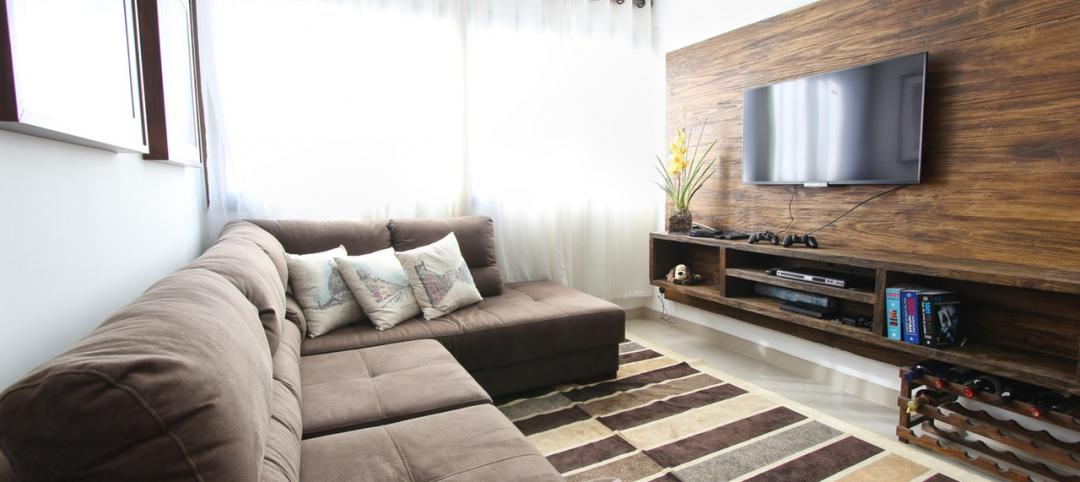A new modular supportive housing development is currently under construction in San Francisco’s central SOMA District.
Tahanan will offer 145 studio apartments (and one manager’s unit) of permanent housing and services for adults who have experienced homelessness. A poured-in-place concrete podium comprises common areas, a counseling suite, administrative offices, and retail space. The upper five floors of wood-frame construction consist of the modular boxes, with each one containing two apartment units and a corridor. The modules were constructed offsite by Factory OS.

The six-story building is being built via modular construction on a site in the central South of Market neighborhood and is part of the SOMA Filipina’s Cultural District, which was established by the S.F. Board of Supervisors and Planning Department to preserve the cultural diversity of the area with attention to highlighting the culture and contributions of the Filipinx American Community.

This culture is referenced in the building’s name and look. Tahanan is a Tagalog word that evokes the idea of “coming home” or “return home,” while the pattern in the cast concrete is made with traditional handwoven banig mats. Additionally, a mega-graphic of Philippine rice terraces is integrated into the exterior metal skin.
A combined enterprise of Mercy Housing, Tipping Point Community, and the San Francisco Housing Accelerator Fund, this project has been developed in collaboration with S.F.’s Department of Homelessness & Supportive Housing. The project has been under construction since October 2020 and is slated for completion in August 2021.


Related Stories
Multifamily Housing | Dec 4, 2019
9 tips on creating places of respite and reflection
We talked to six veteran landscape architects about how to incorporate gardens and quiet spaces into multifamily communities.
| Nov 20, 2019
ClosetMaid to celebrate 55 years in business at the 2020 NAHB International Builders Show
Company to celebrate 55 years in storage and organization with a visit by celebrity guest Anthony Carrino.
Multifamily Housing | Nov 20, 2019
Over 400 micro units spread across two communities under development in Austin
Transwestern is developing the projects.
Multifamily Housing | Nov 14, 2019
U.S. multifamily market stays strong into 4th quarter 2019
October performance sets a record amid rising political pressure to cap rent growth, reports Yardi Matrix.
Multifamily Housing | Nov 8, 2019
The Peloton Wars, Part III - More alternatives for apartment building owners
ProForm Studio Bike Pro review.
Multifamily Housing | Nov 7, 2019
Multifamily construction market remains strong heading into 2020
Fewer than one in 10 AEC firms doing multifamily work reported a decrease in proposal activity in Q3 2019, according to a PSMJ report.
| Nov 6, 2019
Solomon Cordwell Buenz opens Seattle office, headed by Nolan Sit
National design firm brings residential high-rise expertise to the Pacific Northwest
| Nov 6, 2019
Passive House senior high-rise uses structural thermal breaks to insulate steel penetrations
Built to International Passive House standards, the Corona Senior Residence in Queens, N.Y., prevents thermal bridging between interior and exterior steel structures by insulating canopies and rooftop supports where they penetrate the building envelope.
















